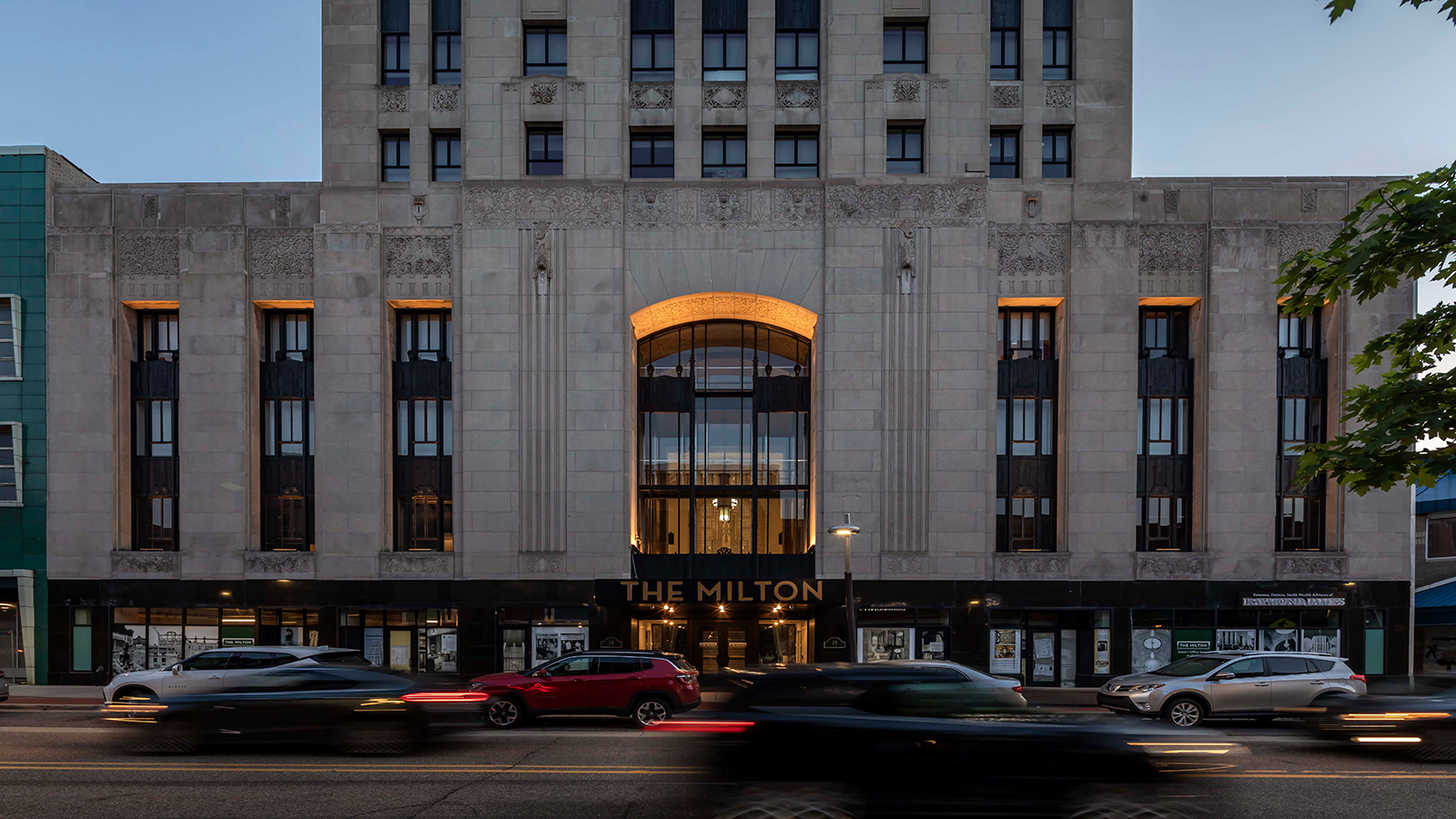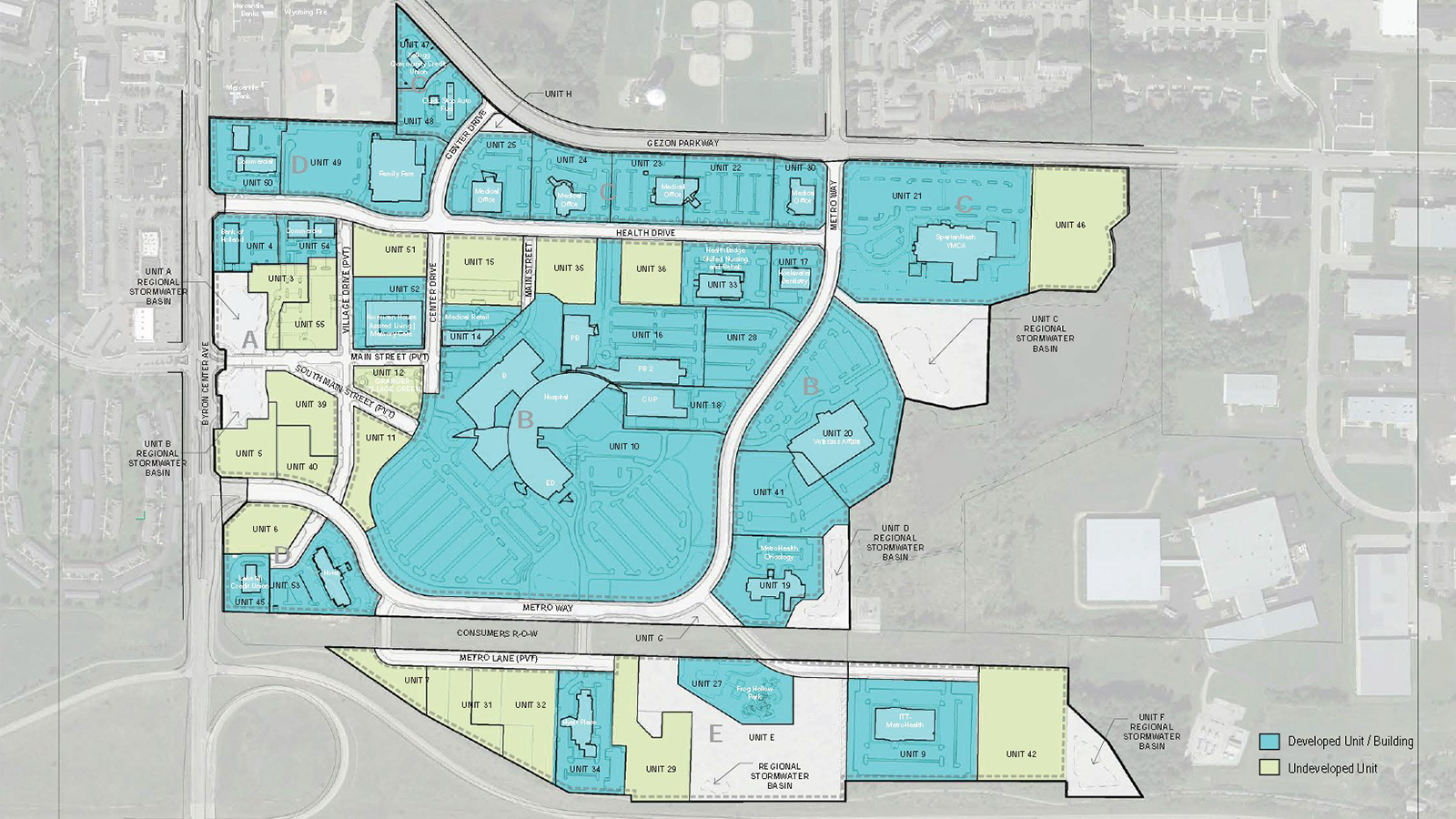Planning and Design
Planning is making the connection between buildings, social contexts, and their surrounding environments. It creates a structure to support long-term goals while addressing short-term objectives - serving as a bridge between the less reliable operational goals and the physical reality of the built environment.
Architectural planning is the critical first step in IA's design process. It is the creation of a framework in which the whole project proceeds. It focuses on design features, improves communication, outlines goals, and allows for better coordination between teams. Planning considers the entire picture through detailed work. It includes determining the purpose of the structure, goals of the project, and other essential elements.
We specialize in master planning for projects of various types and sizes. Our planning efforts include residential communities, higher education campuses, healthcare campuses, corporate headquarters, retail centers, mixed-use projects, and sports complexes.
Our broad-based work provides you with an experienced team that can look beyond a traditional campus environment and offers innovative thinking based on today's commercial and residential settings. We see planning and design as exciting and critical because it creates a solution structure that supports and informs both short-term and long-term goals and objectives, creating the opportunity for innovative solutions that address multiple issues.
Related Projects
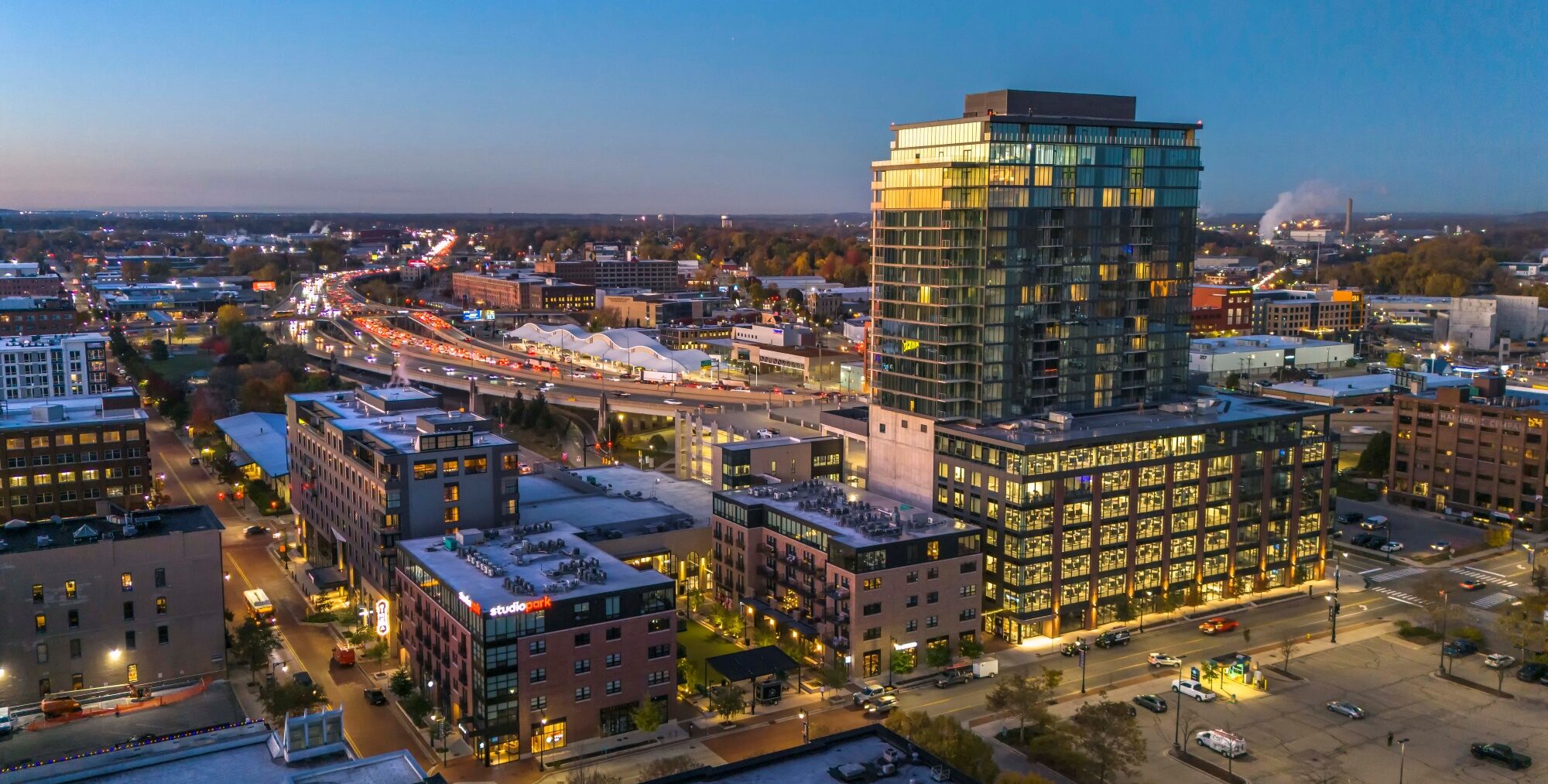
Studio Park Tower
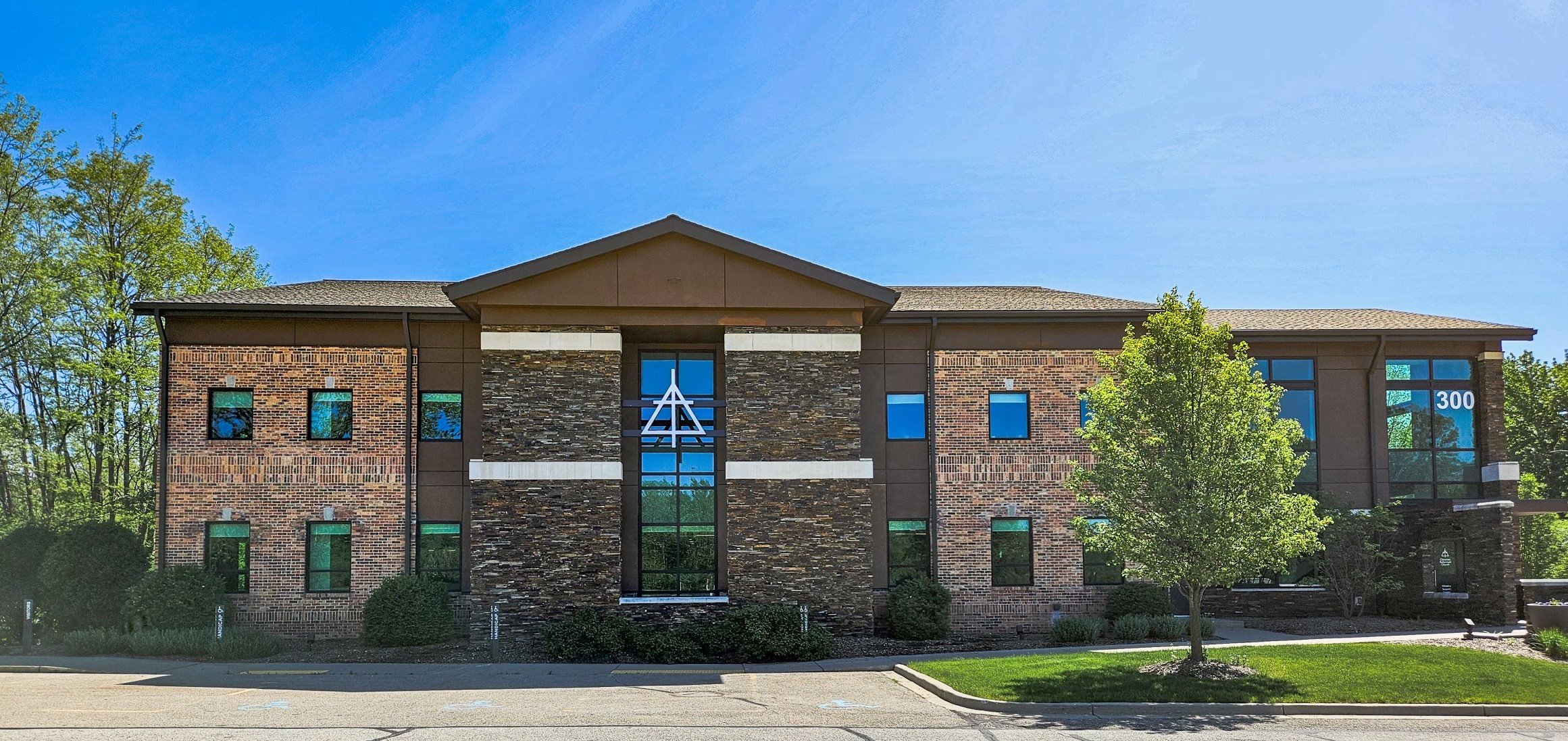
Christian Reformed Church in North America – Office Renovation
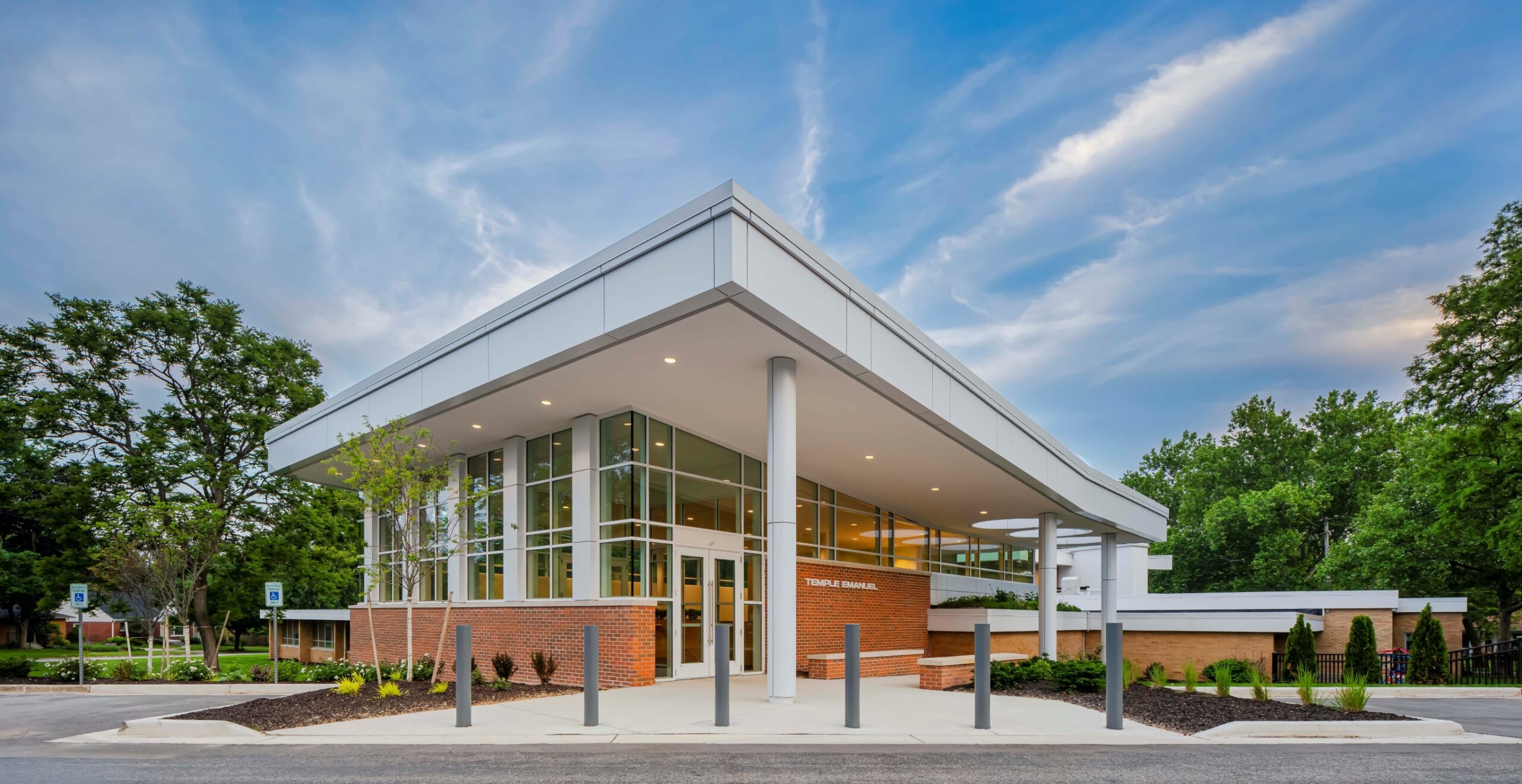
Temple Emanuel Renovation and Addition
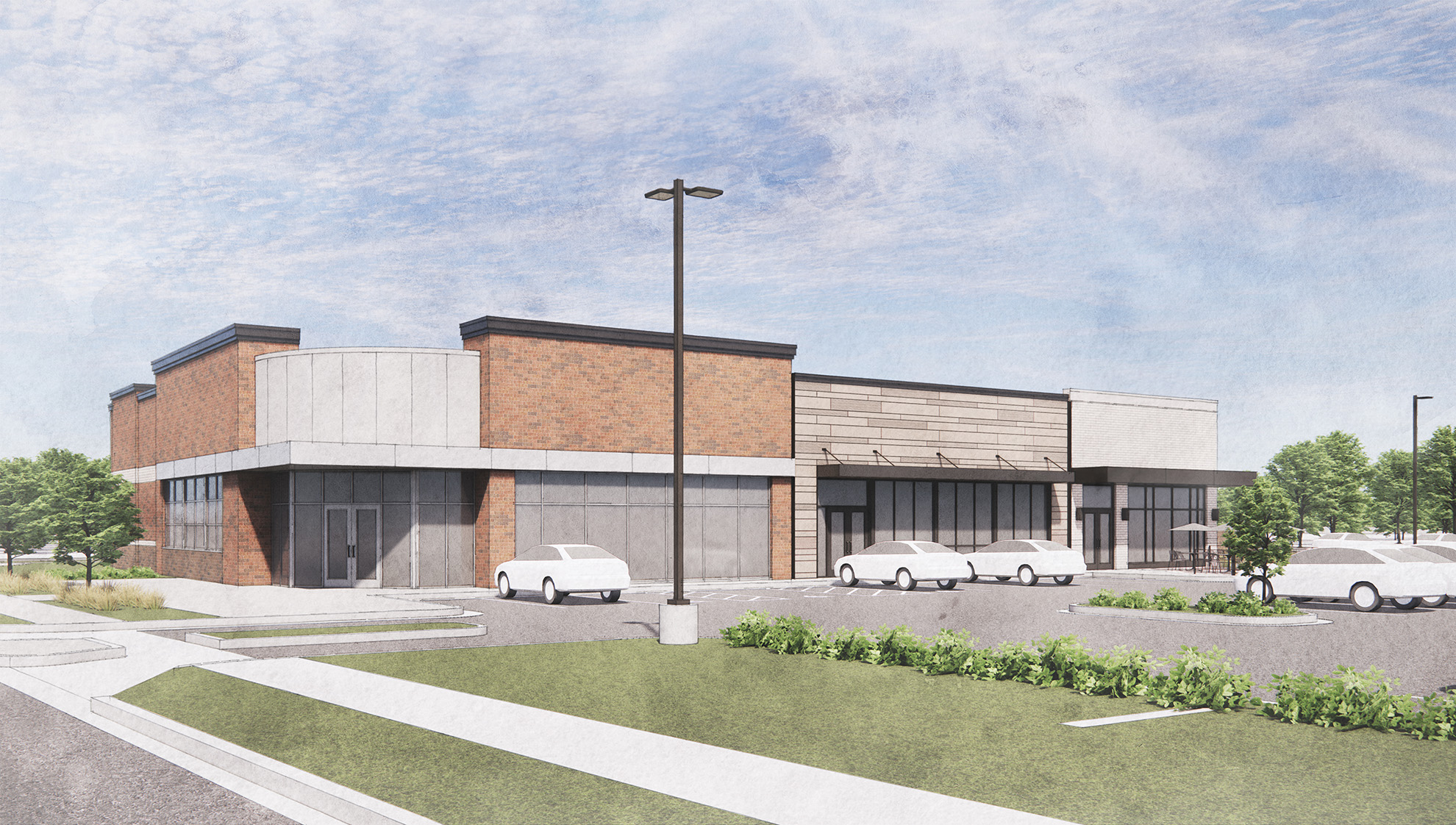
Retail Redevelopment – 2410 Burton SE
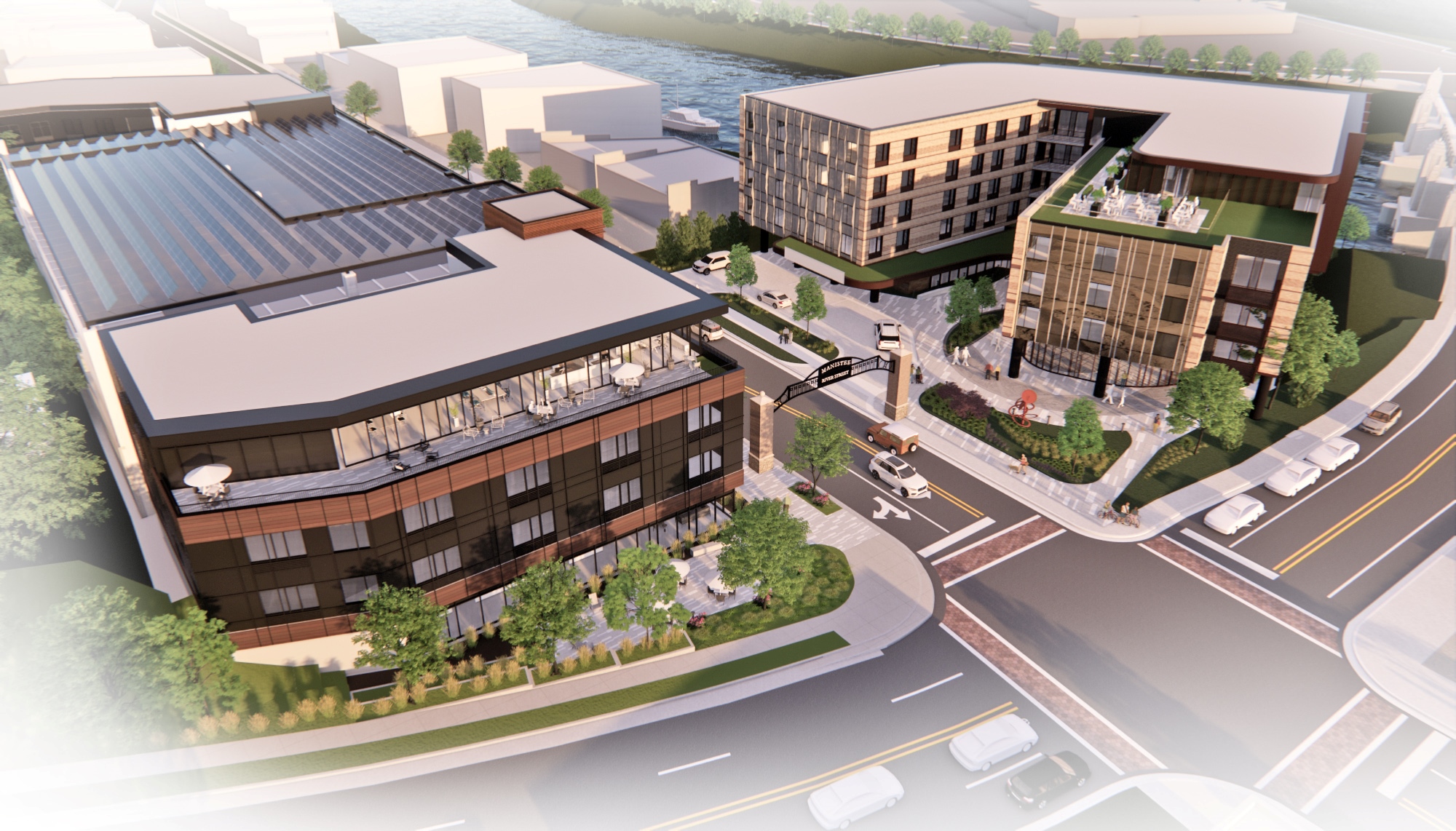
The Manistee Gateway Project
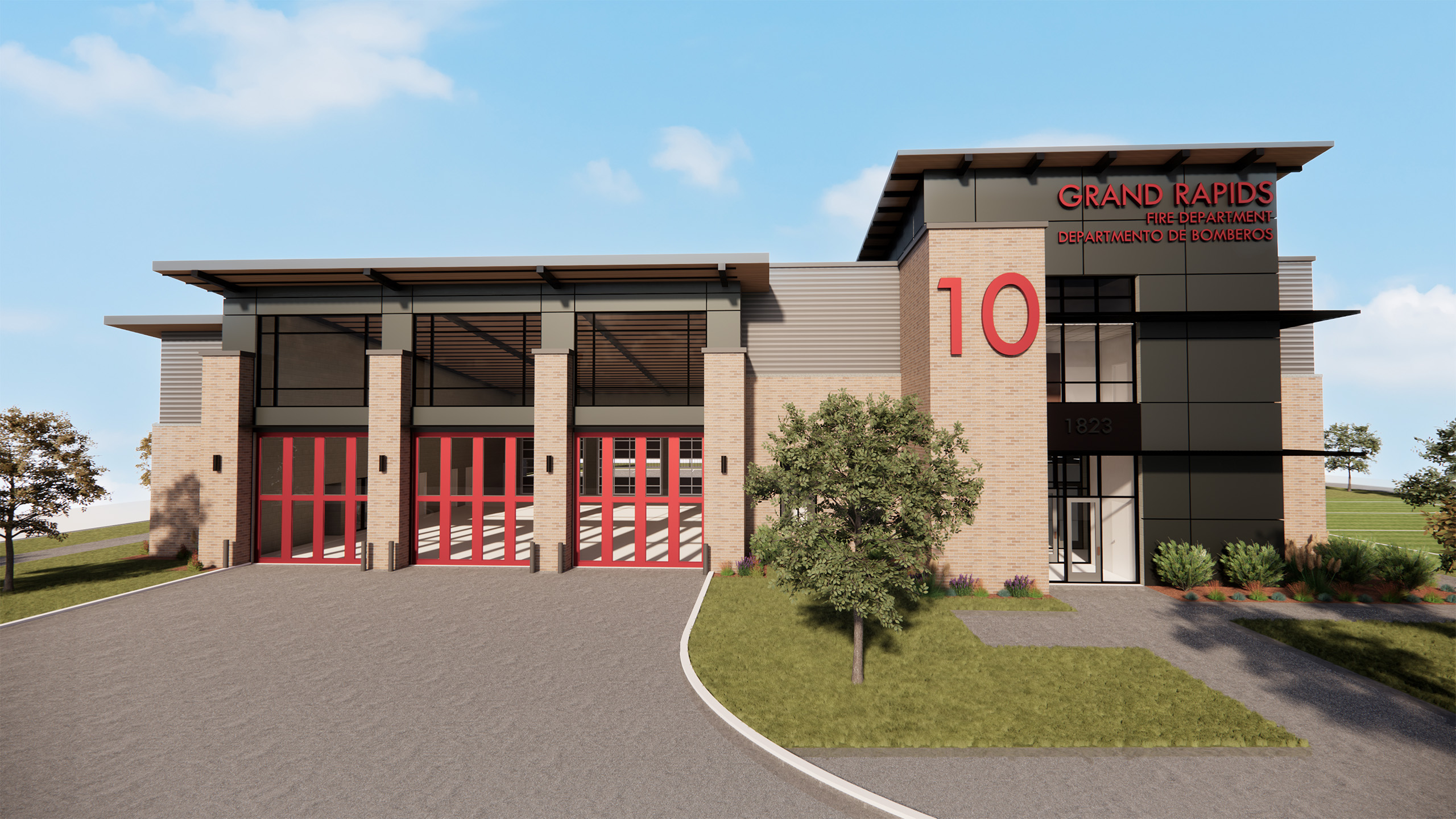
City of Grand Rapids Division Avenue Fire Station
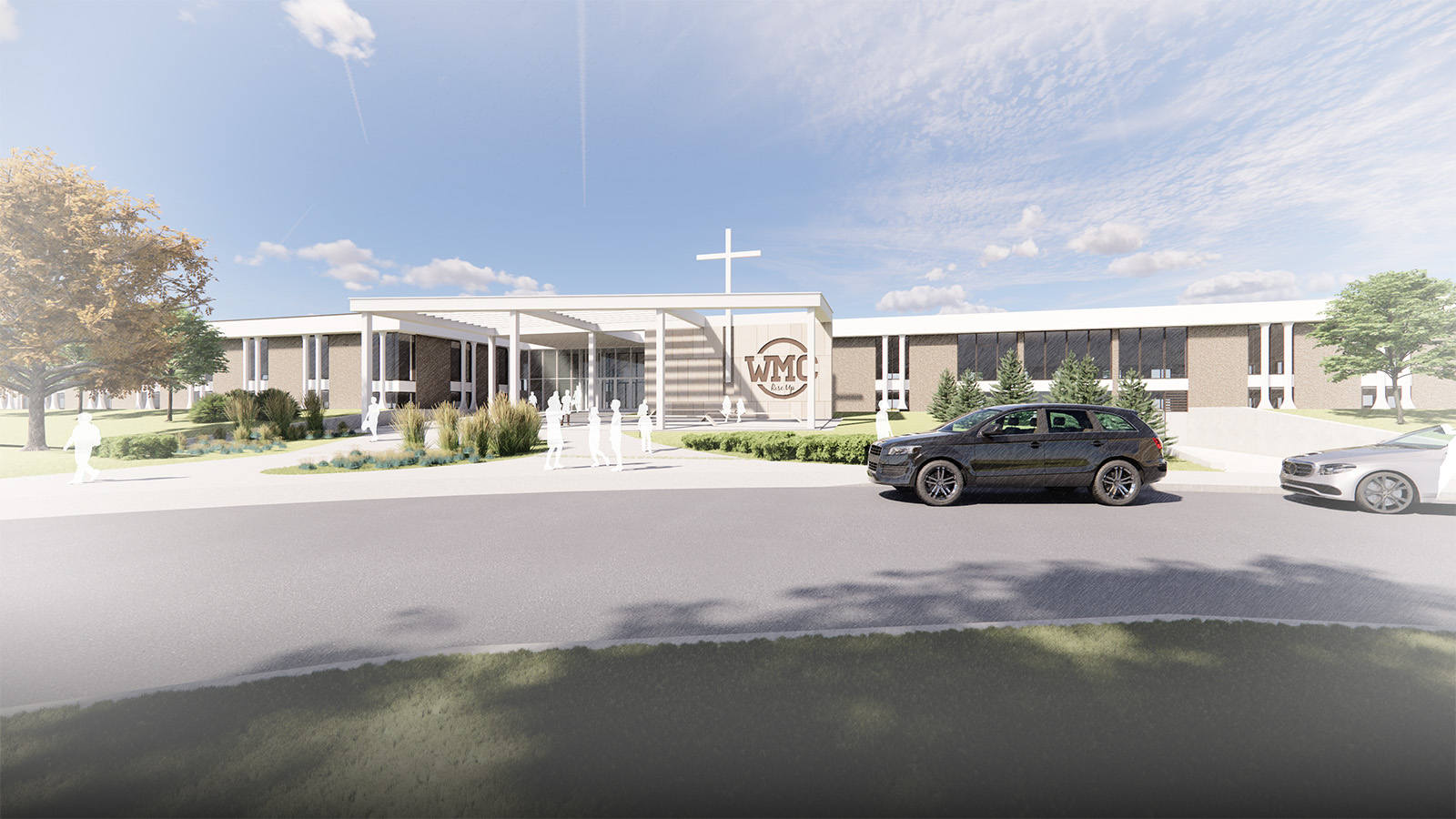
Western Michigan Christian (WMC) Master Plan
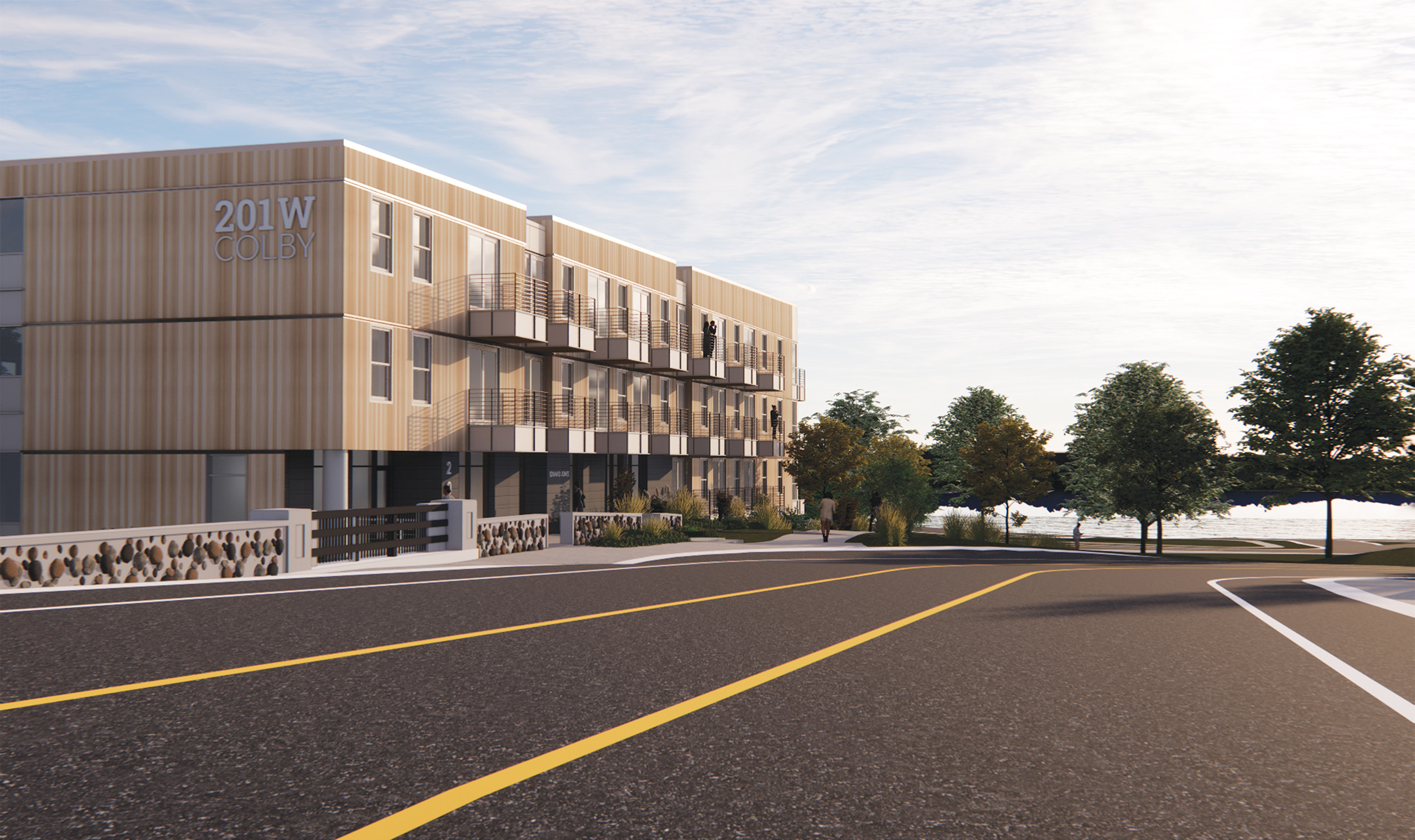
Harwood Flats
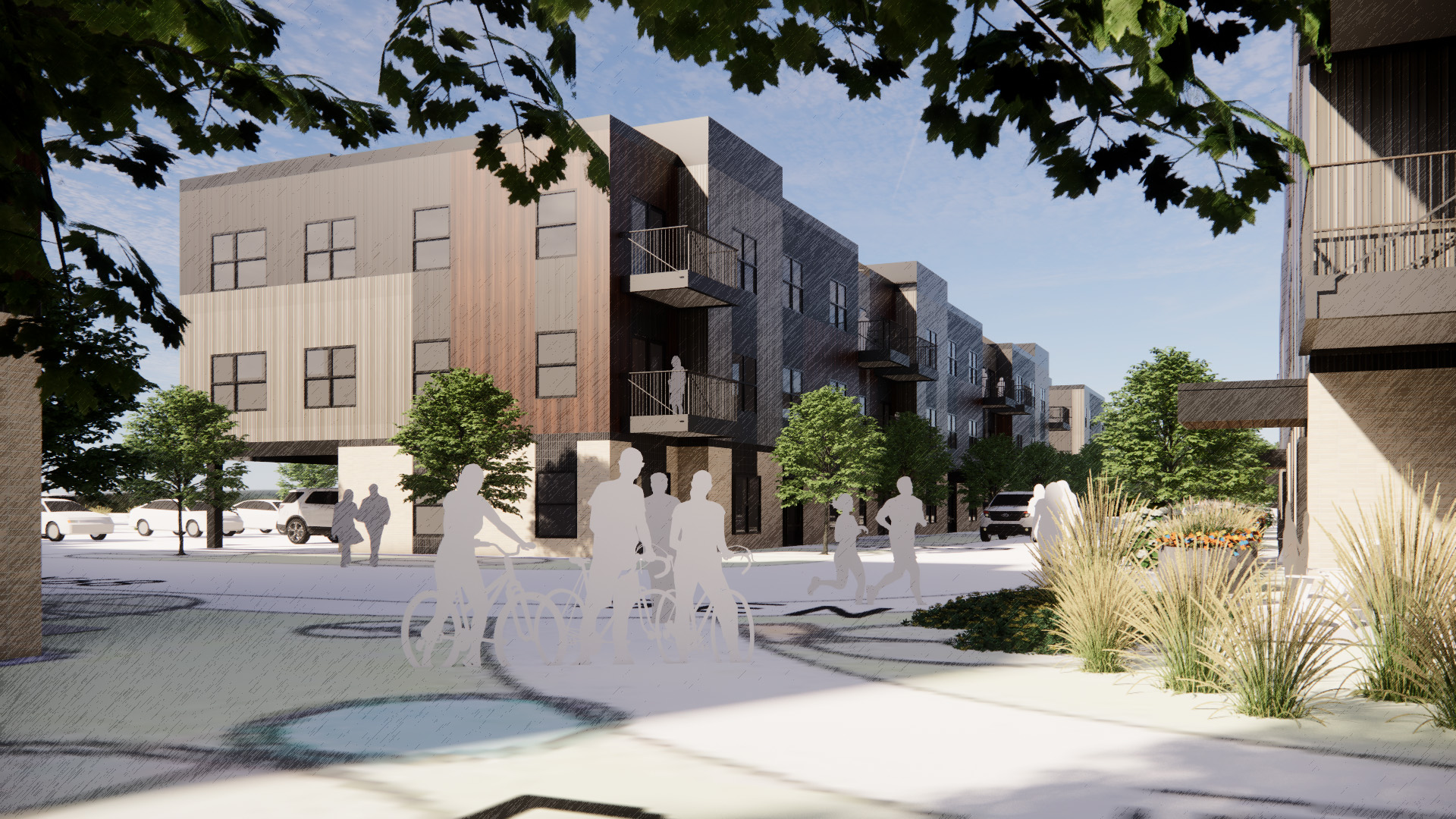
Terra Station
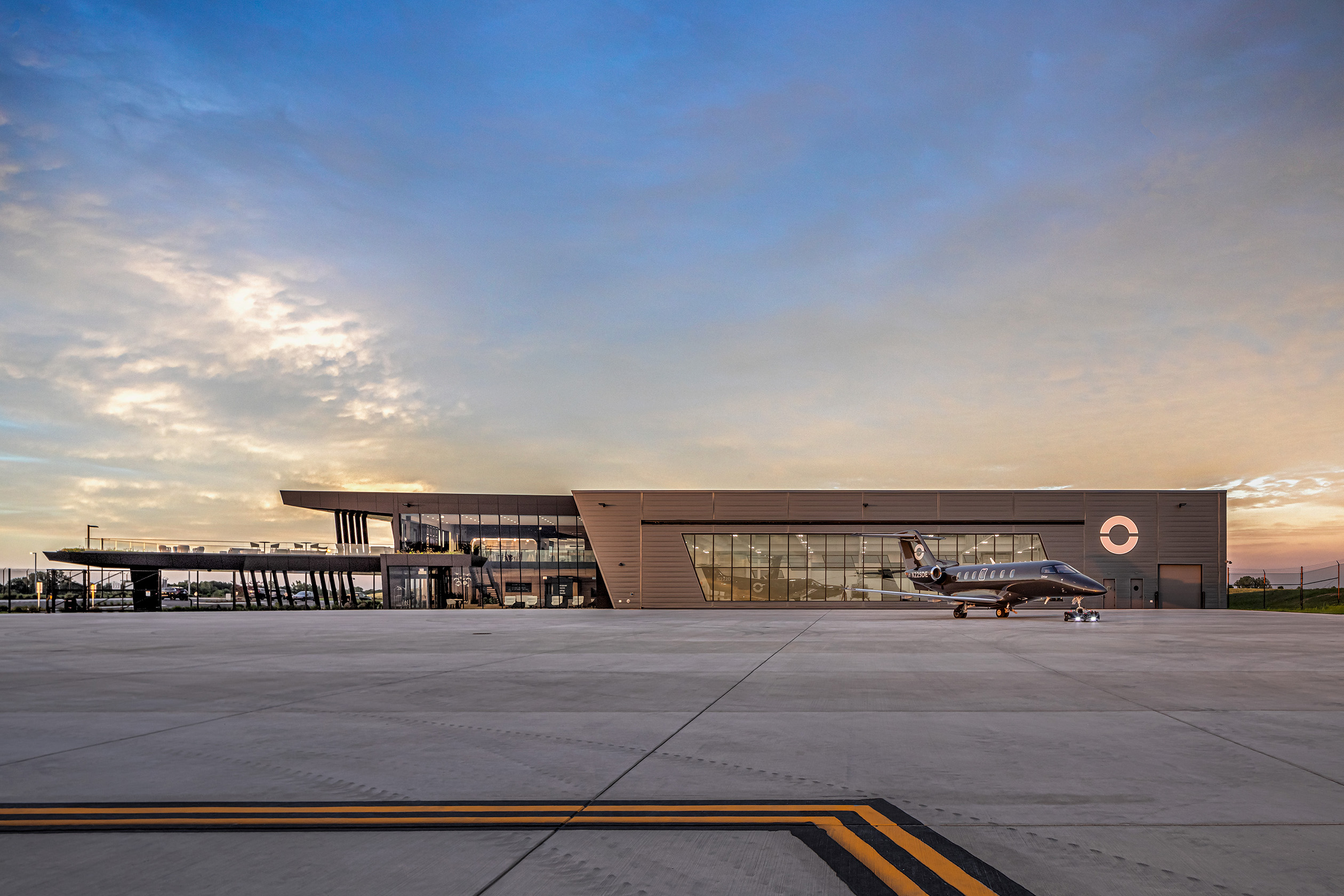
Otter Air Services Hangar and Passenger Lounge
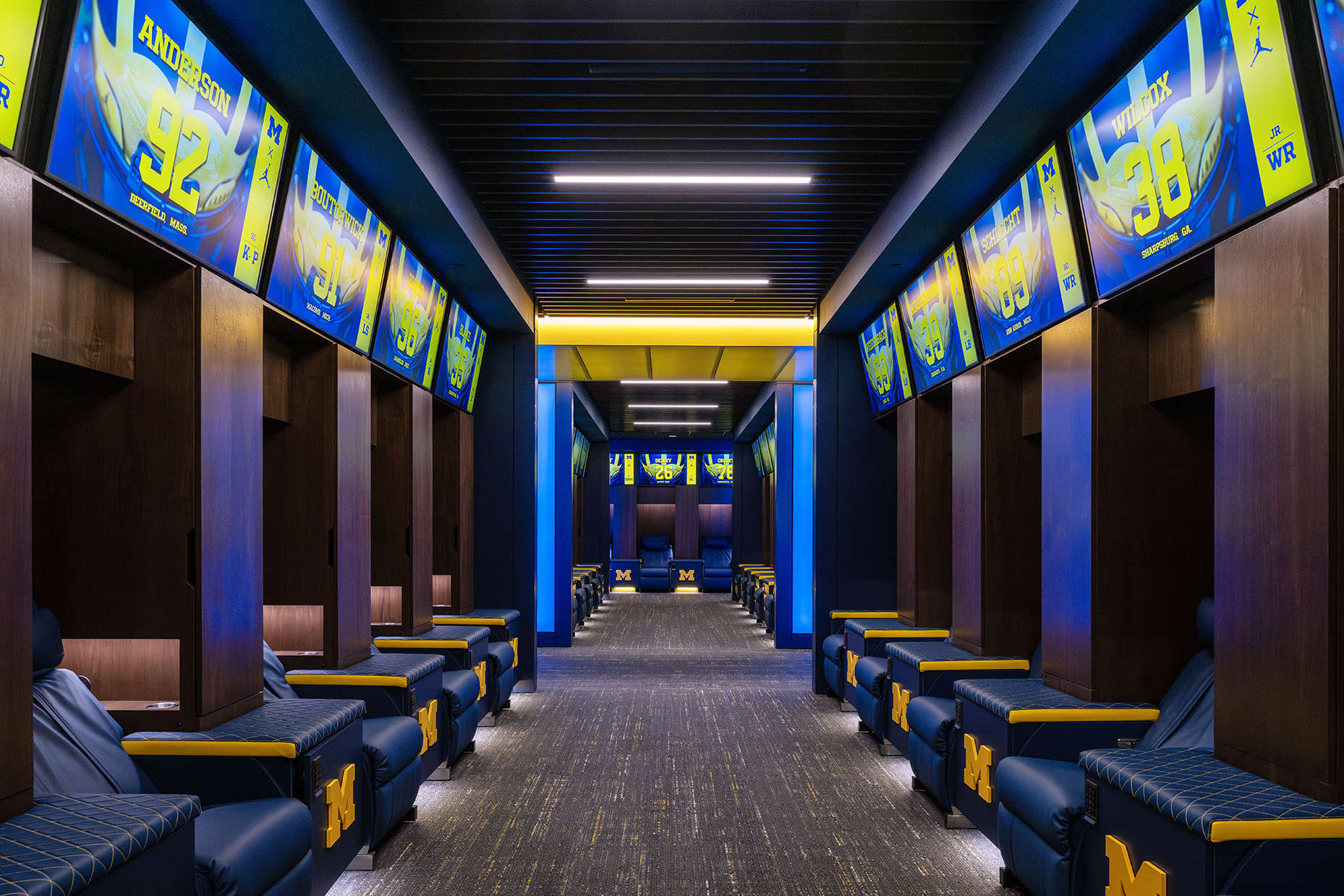
University of Michigan Schembechler Hall Locker Room Renovations
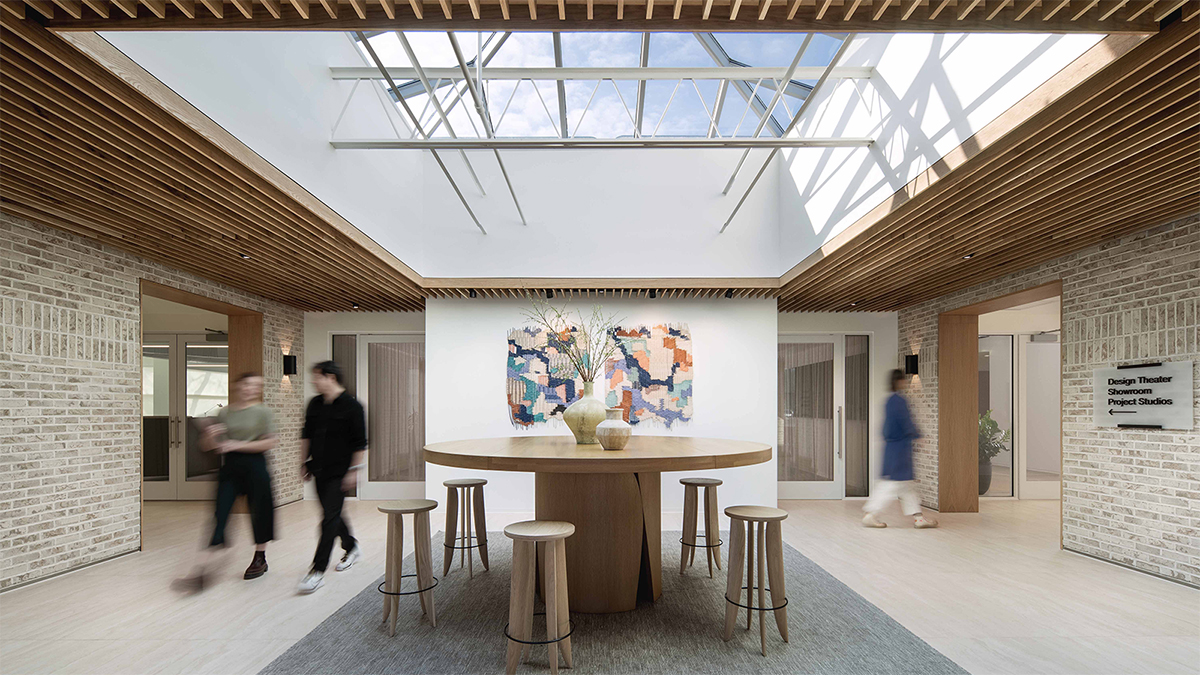
Whirlpool GCD Design Studio
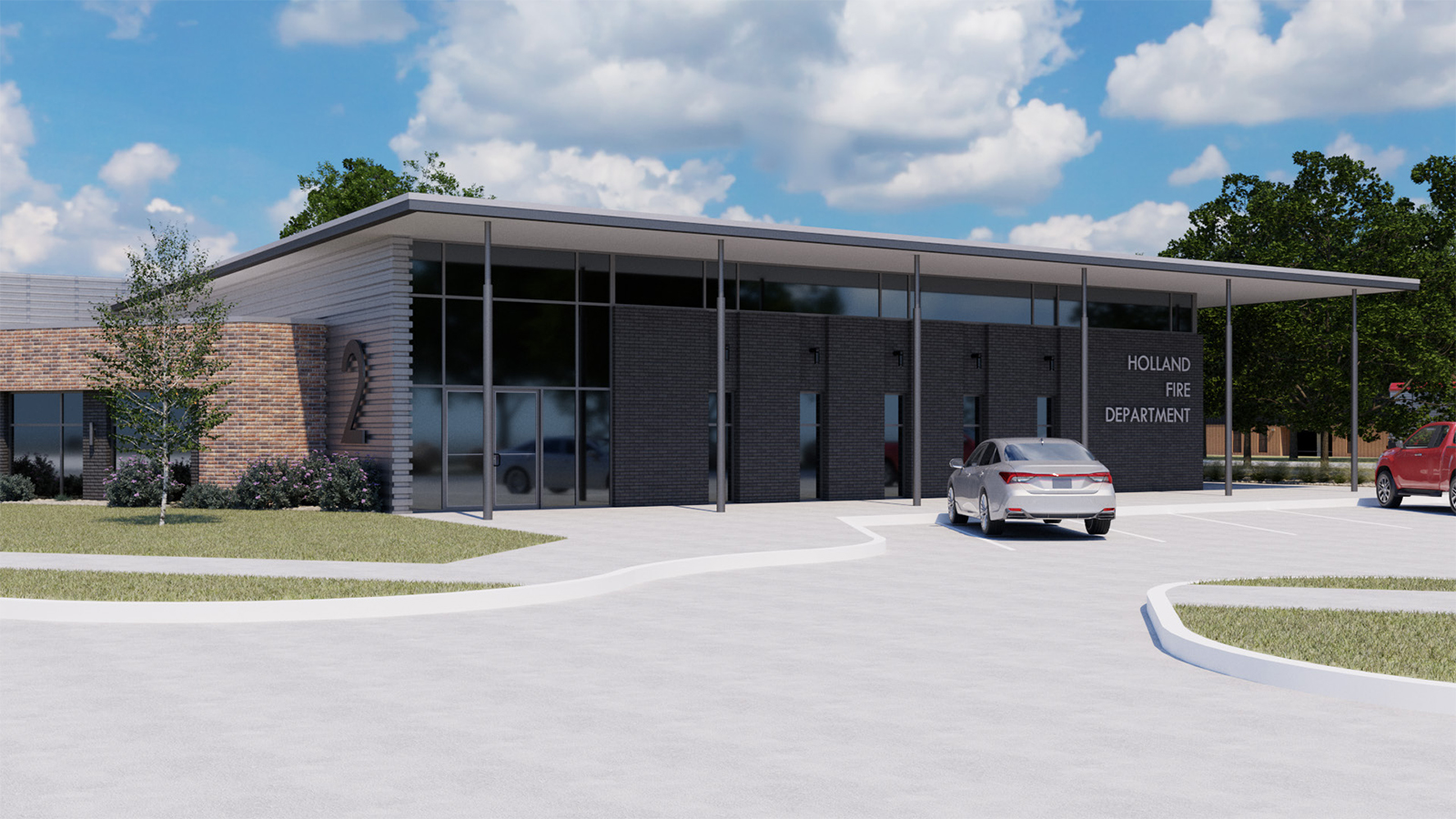
City of Holland Kollen Park Fire Station
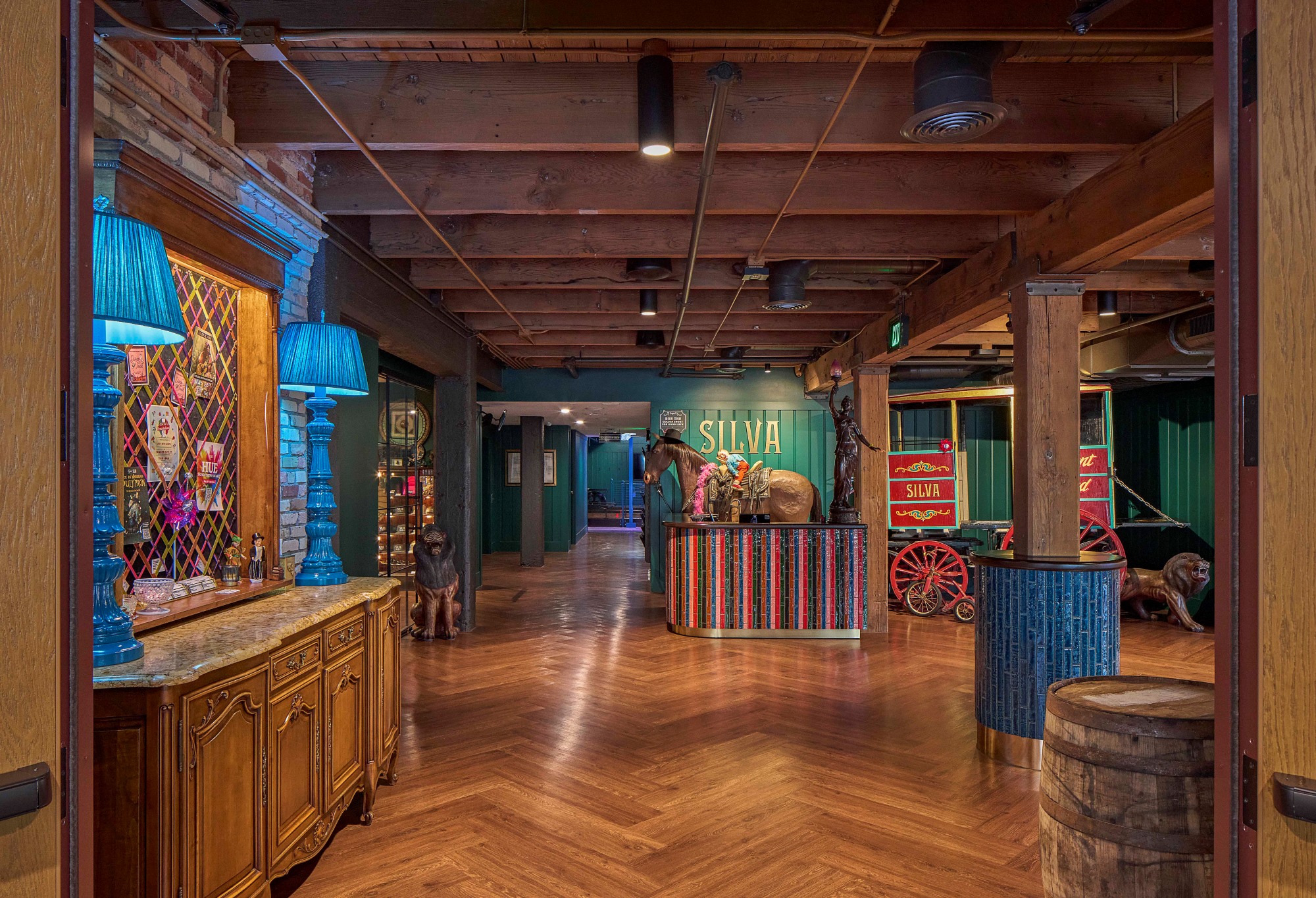
Silva
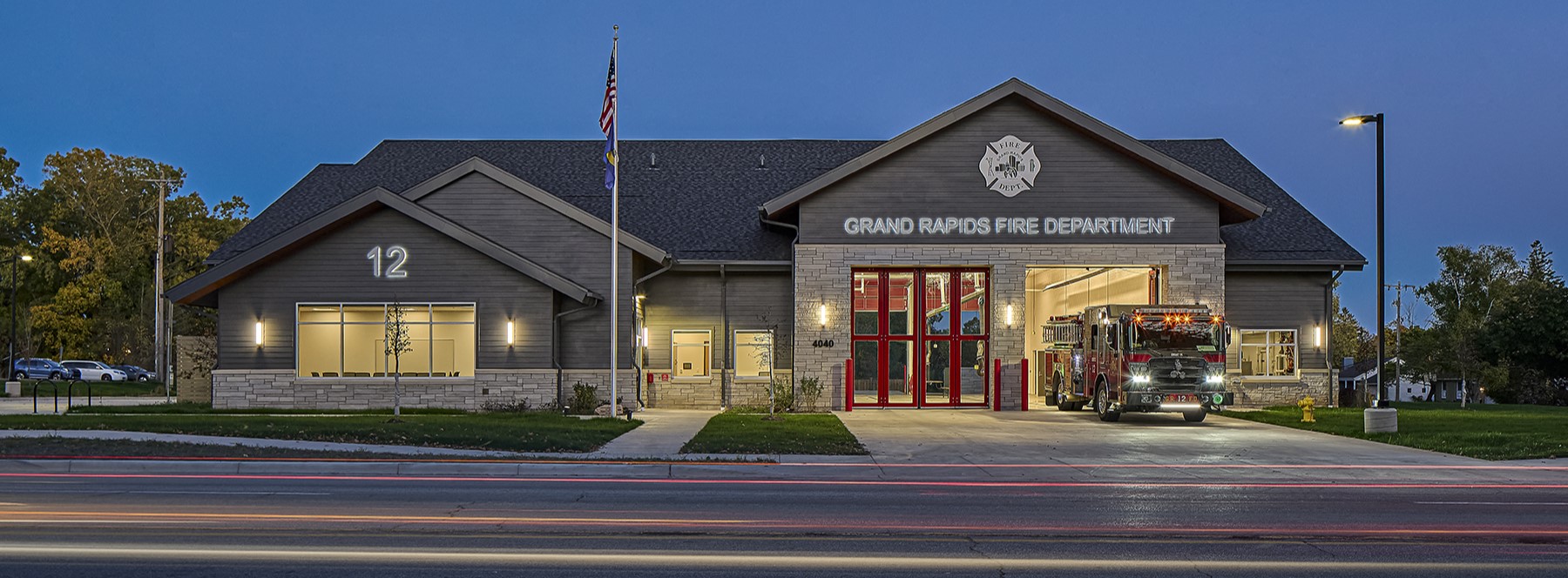
City of Grand Rapids Kendall Street Fire Station
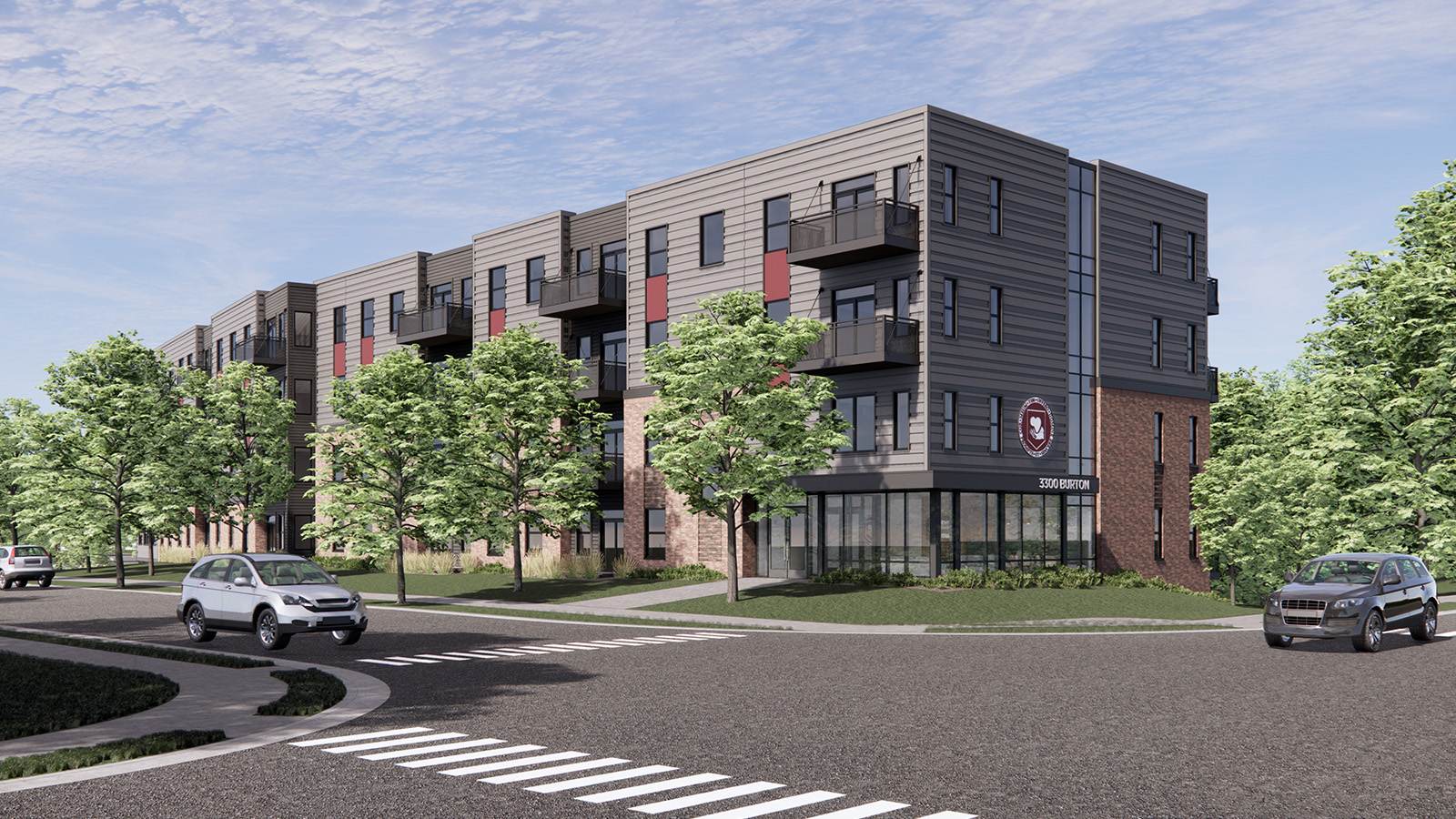
Calvin Theological Seminary Housing
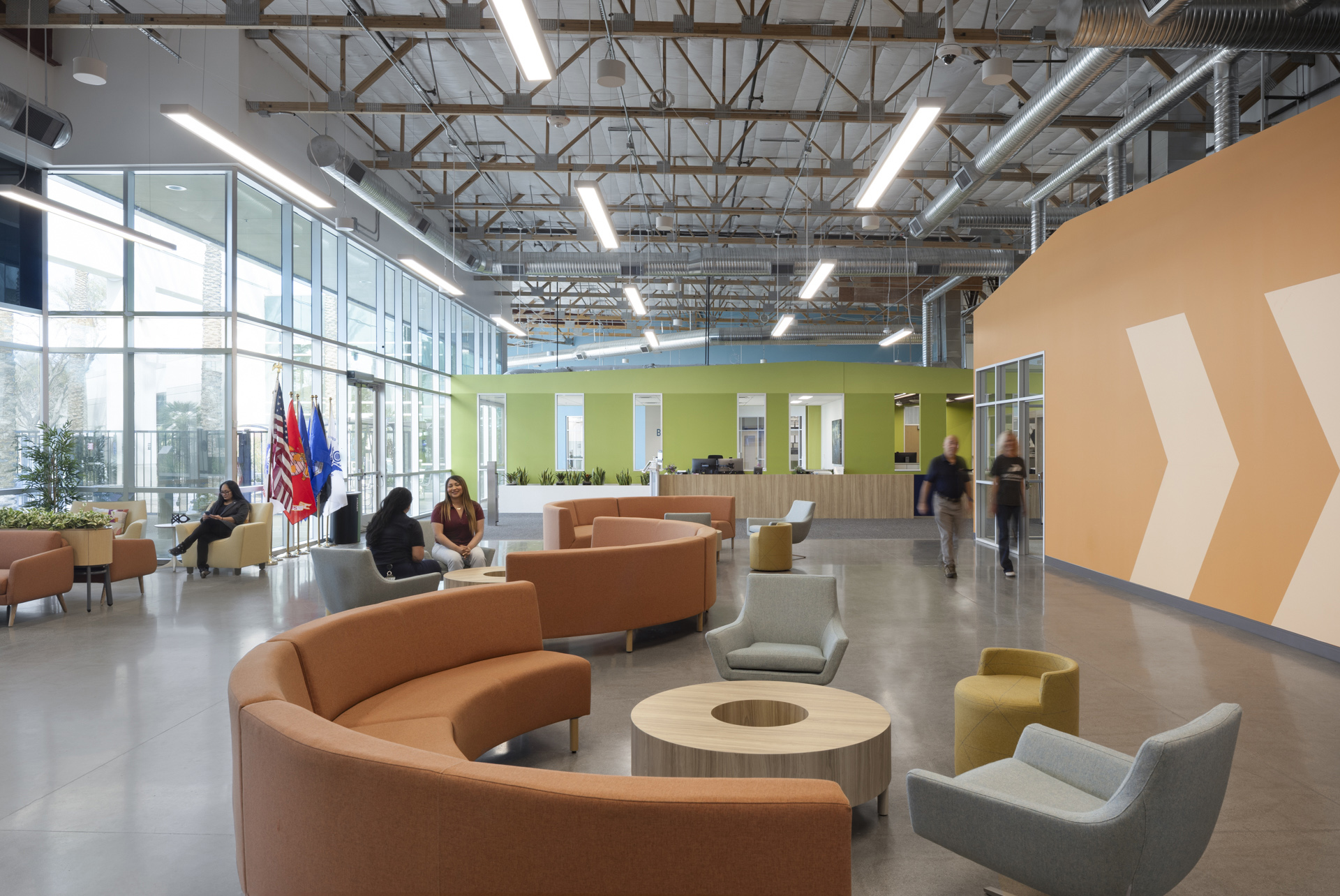
Peckham Phoenix Office and Call Center
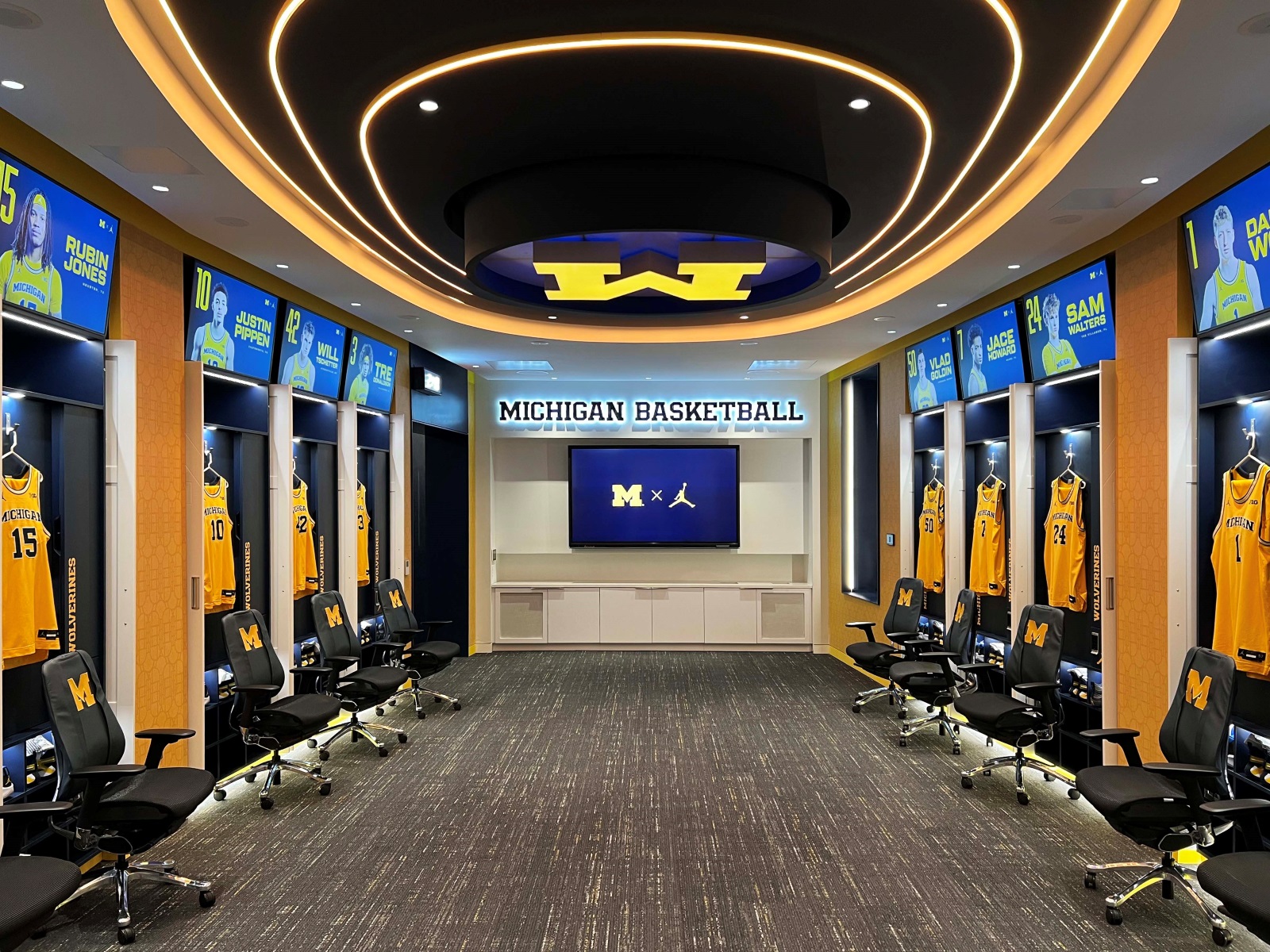
University of Michigan Davidson Player Development Center Renovations
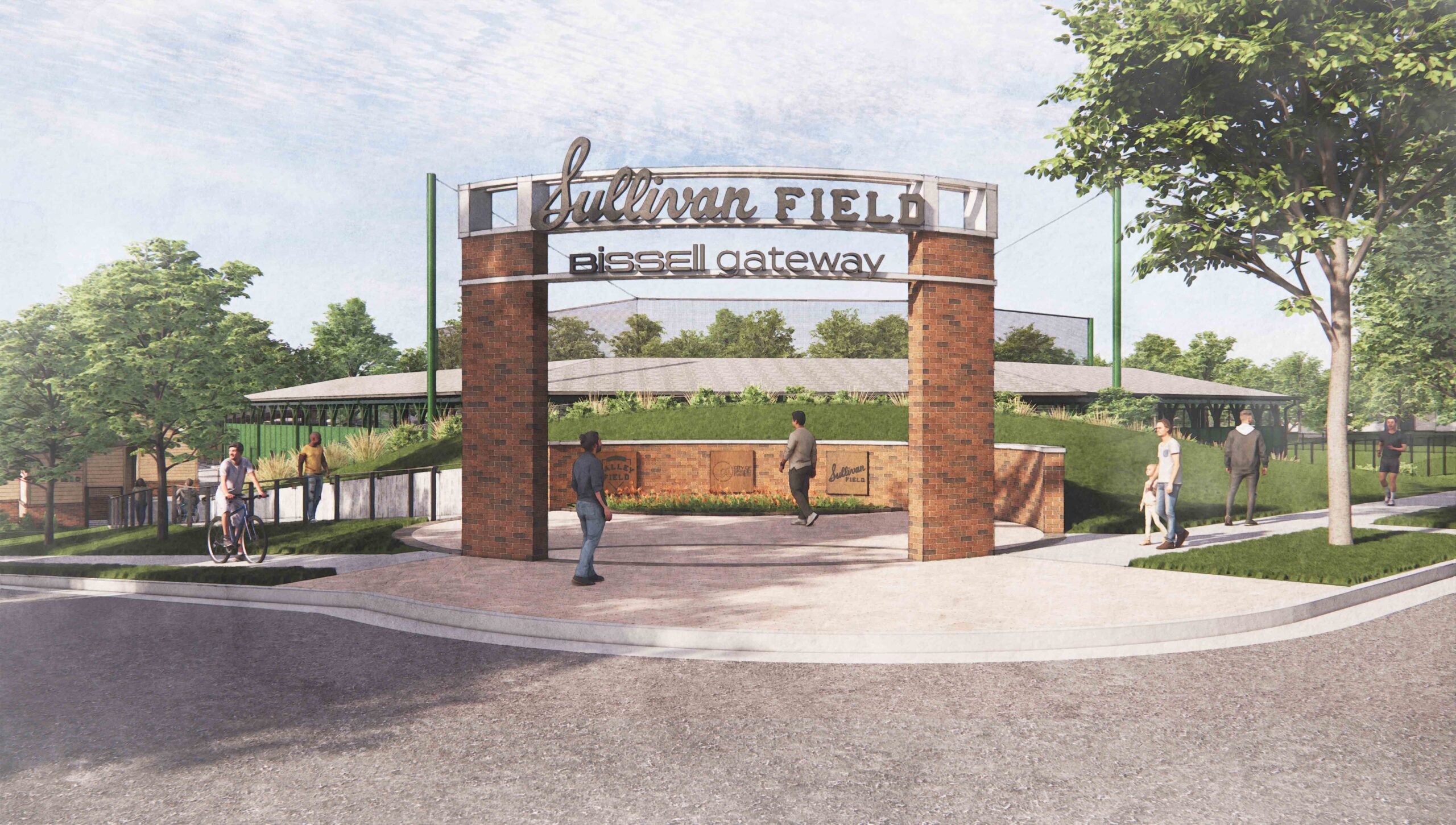
Sullivan Field
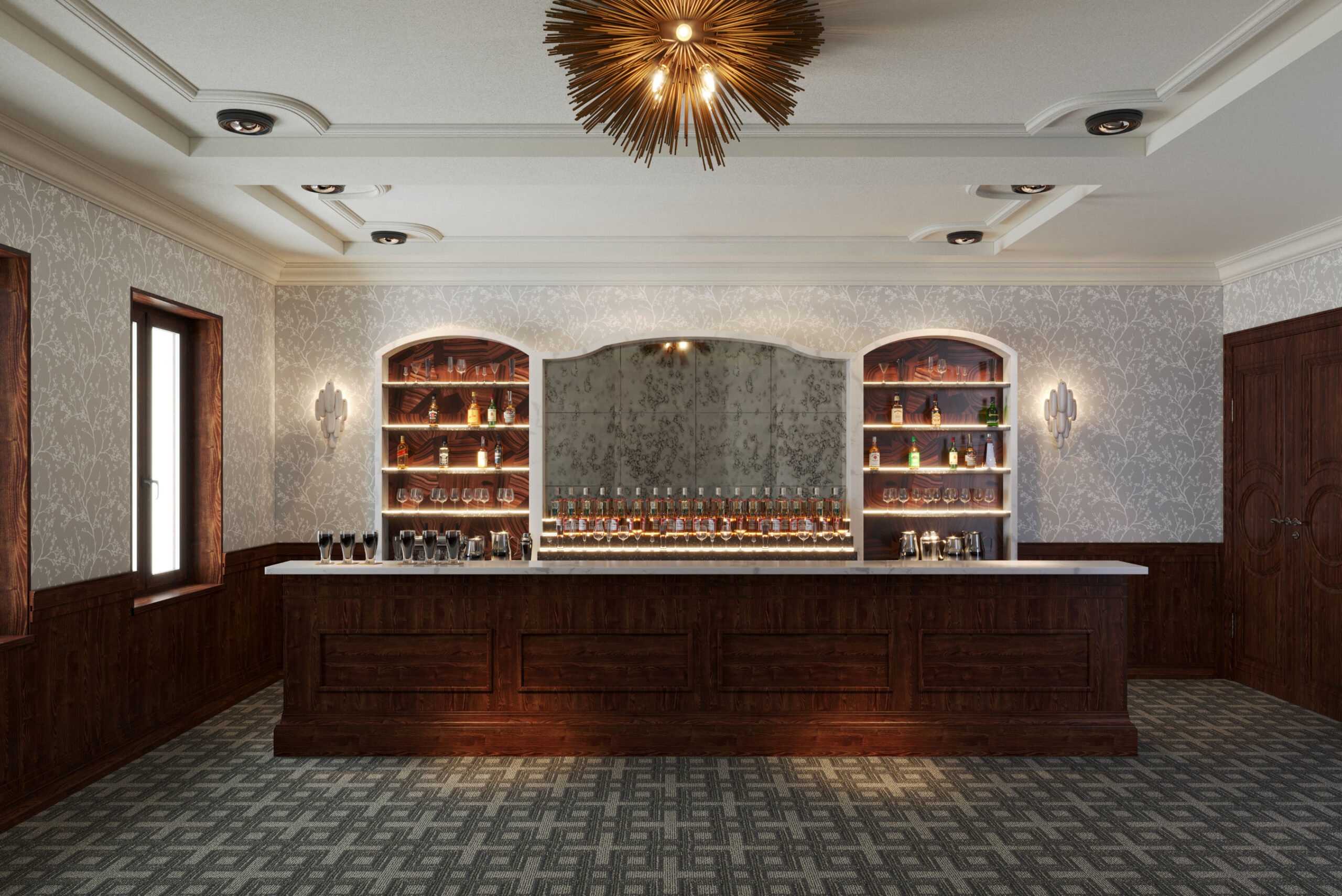
University Club 120 Ottawa
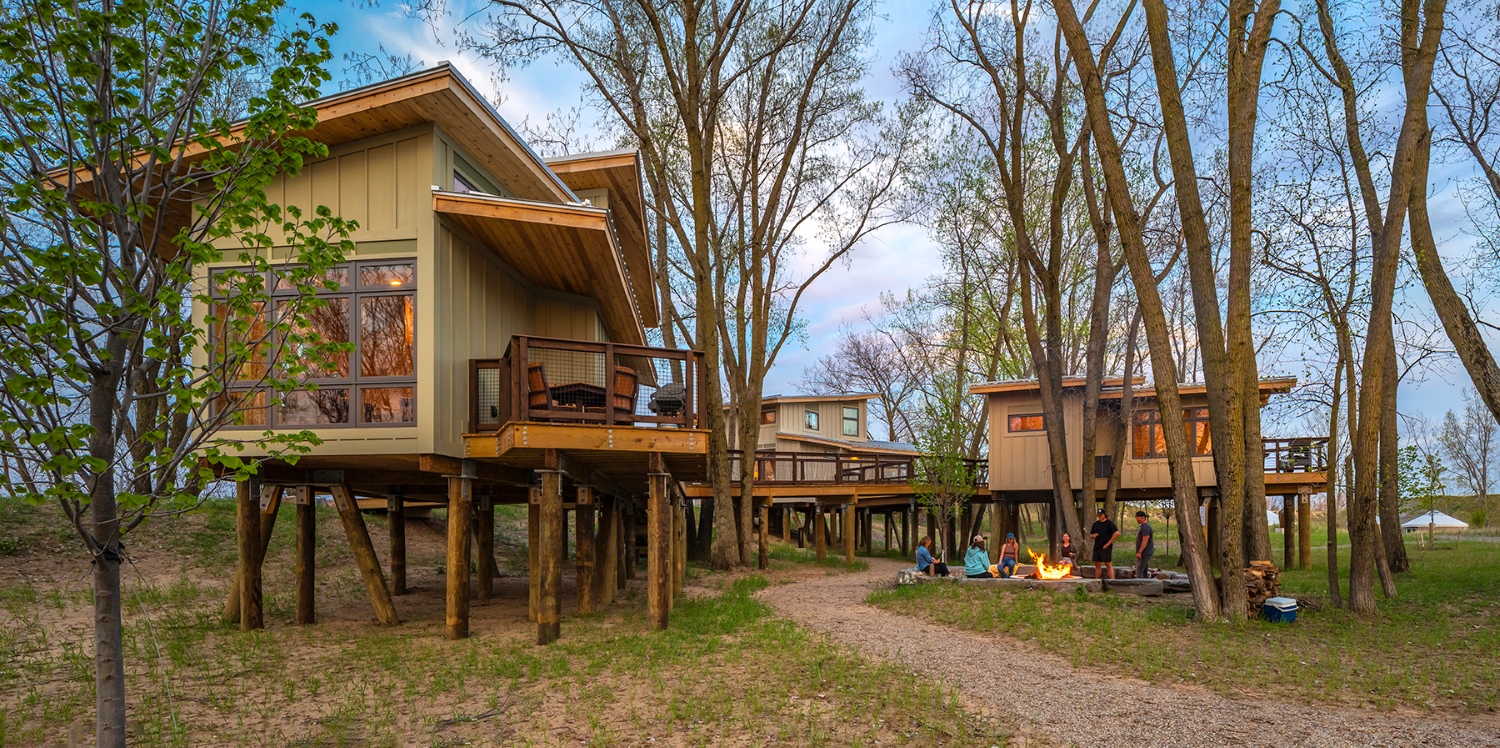
Ottawa Sands County Park – Idema Explorers Camp
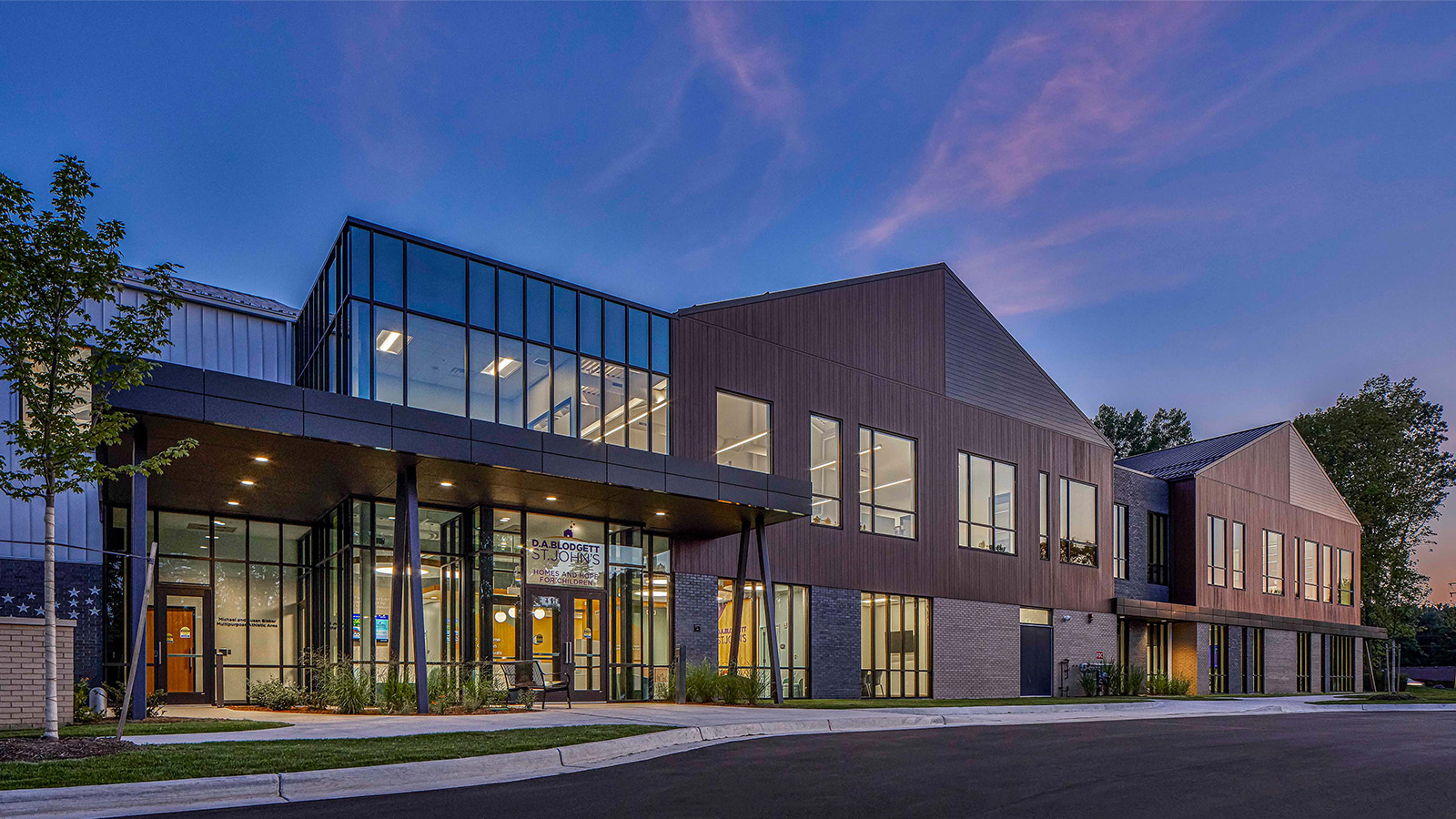
D.A. Blodgett – St. John’s Integrated Campus
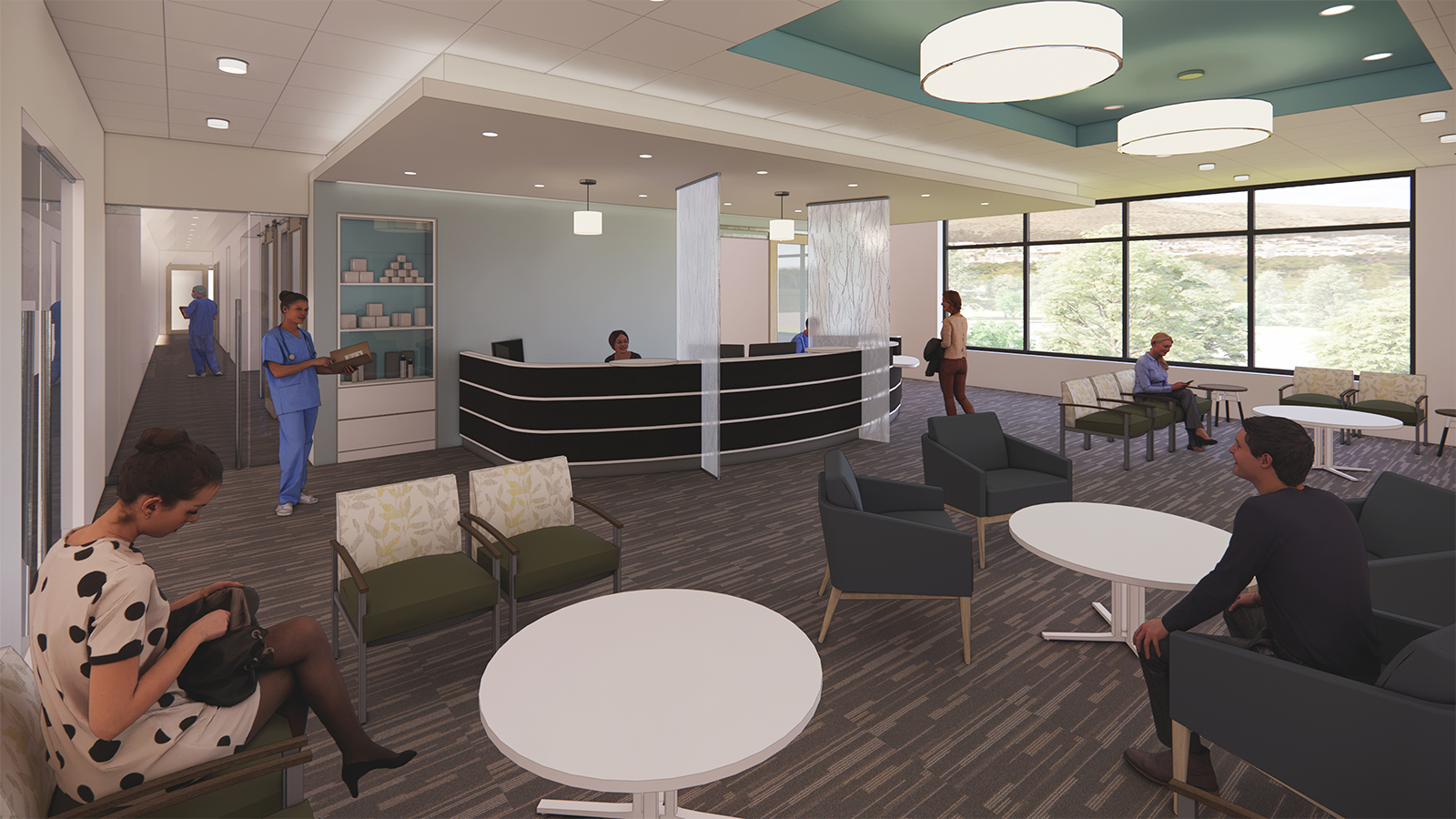
Alabama Vision Center at the Range
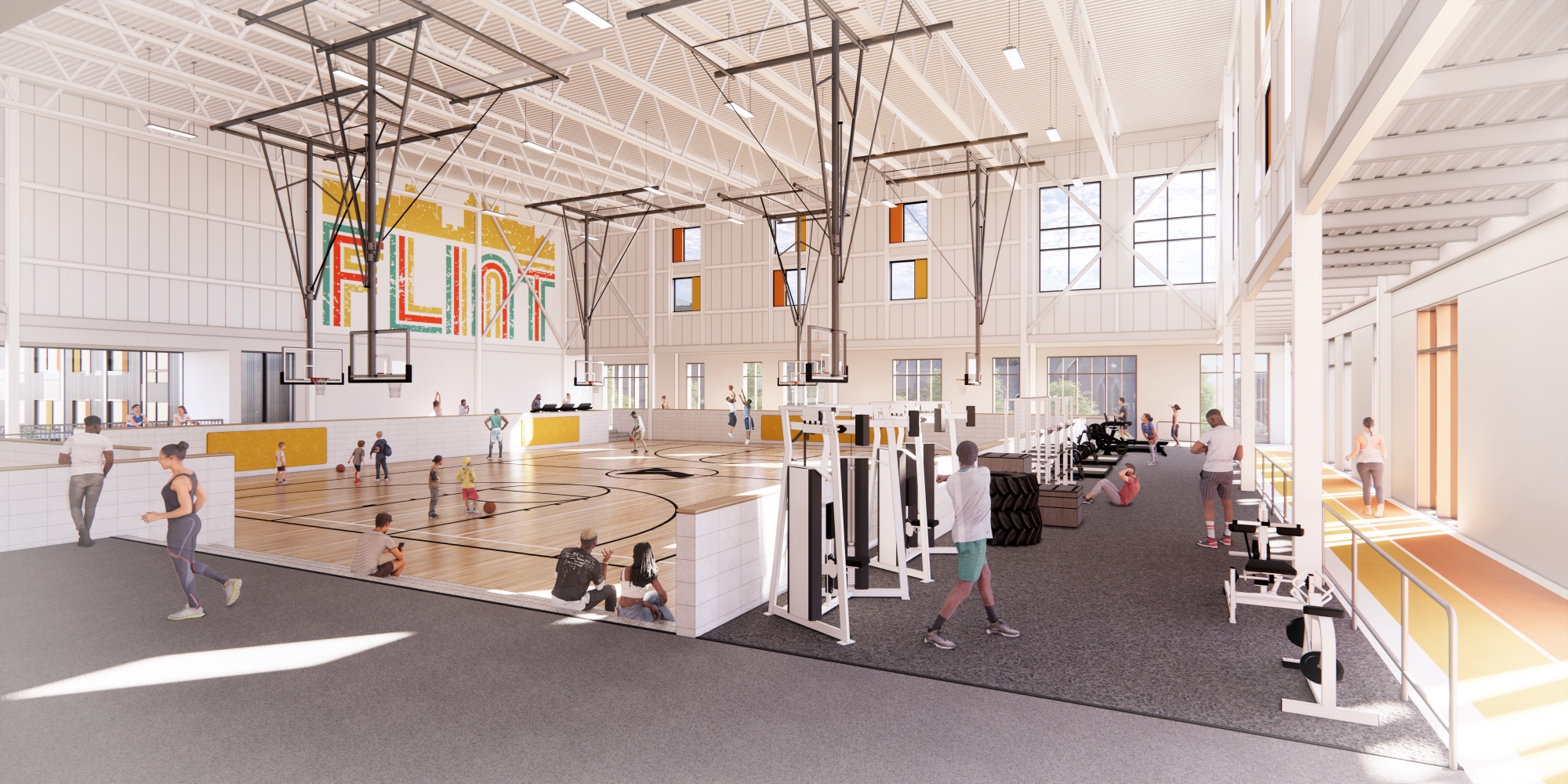
The YMCA of Greater Flint
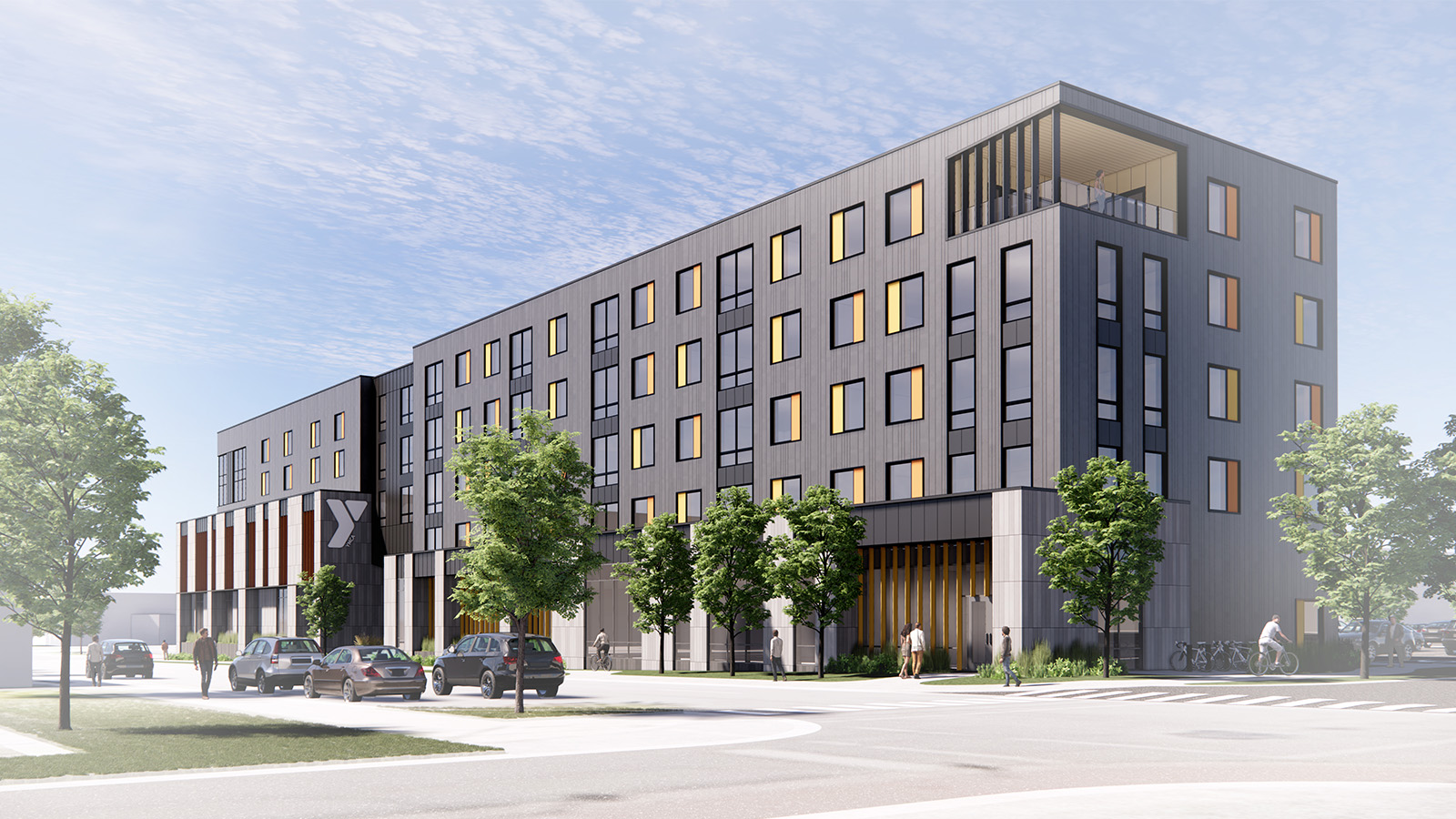
Harrison Street Mixed-Use Development
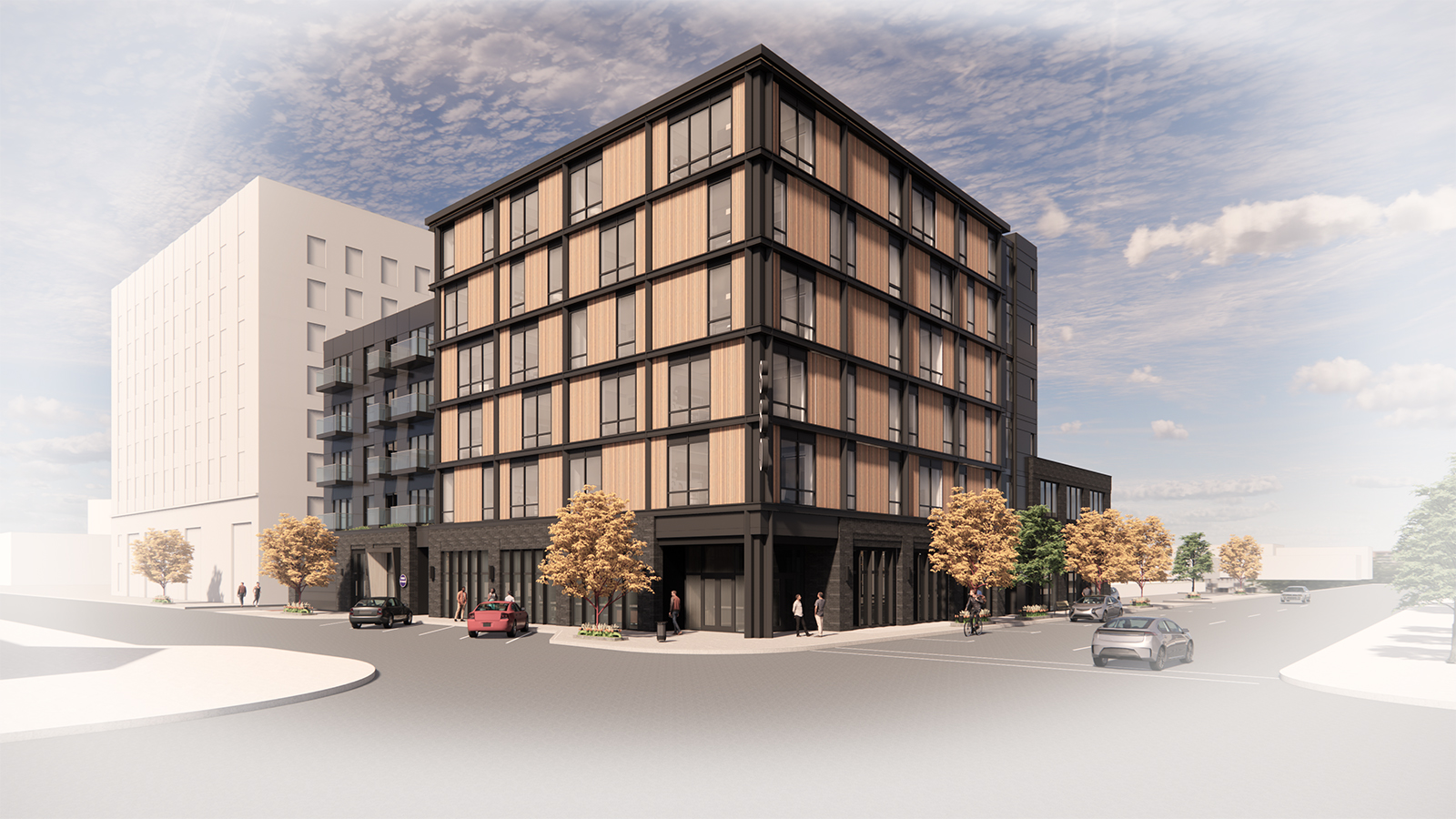
880 First Street
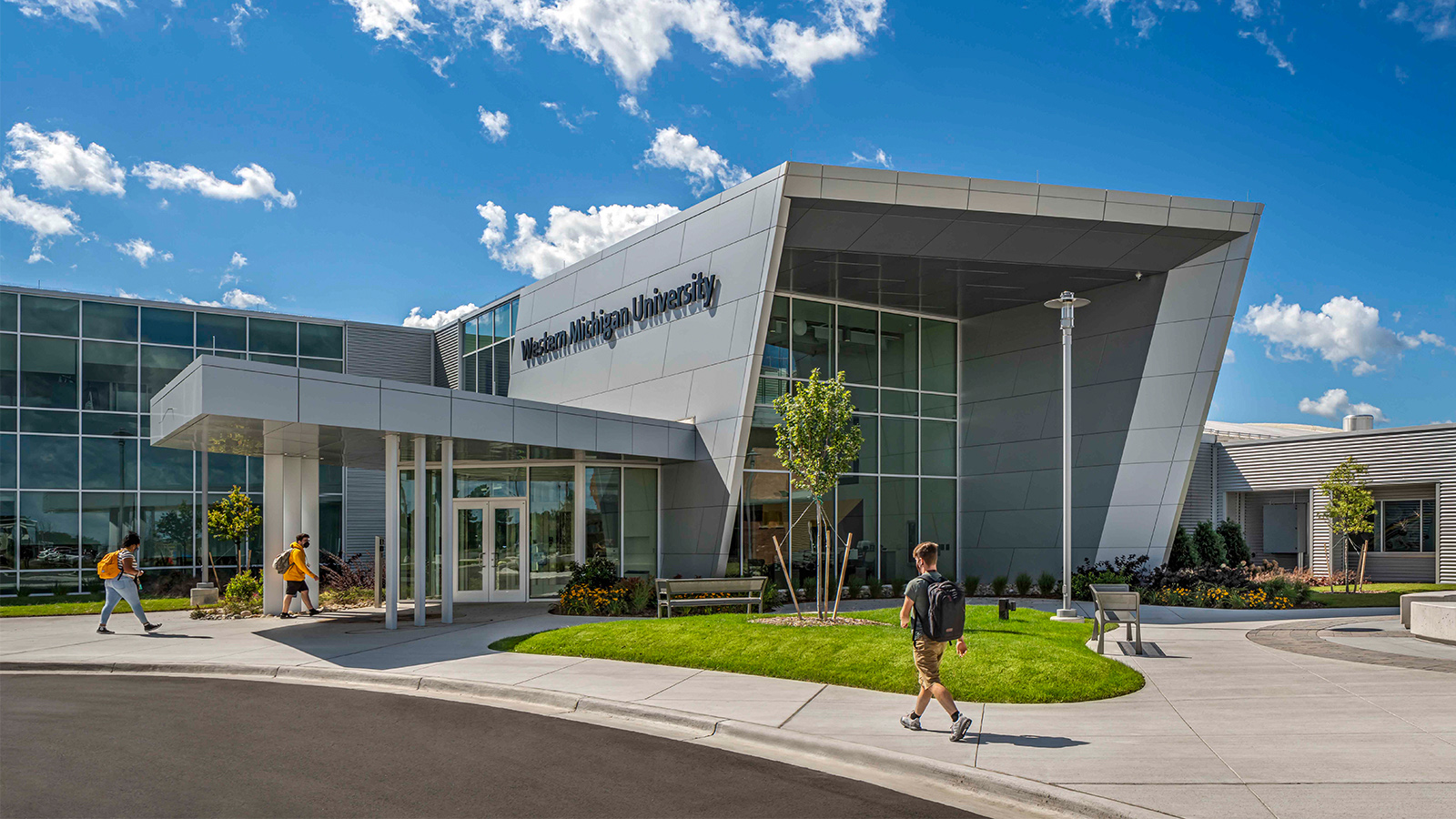
Western Michigan University Aviation Education Center
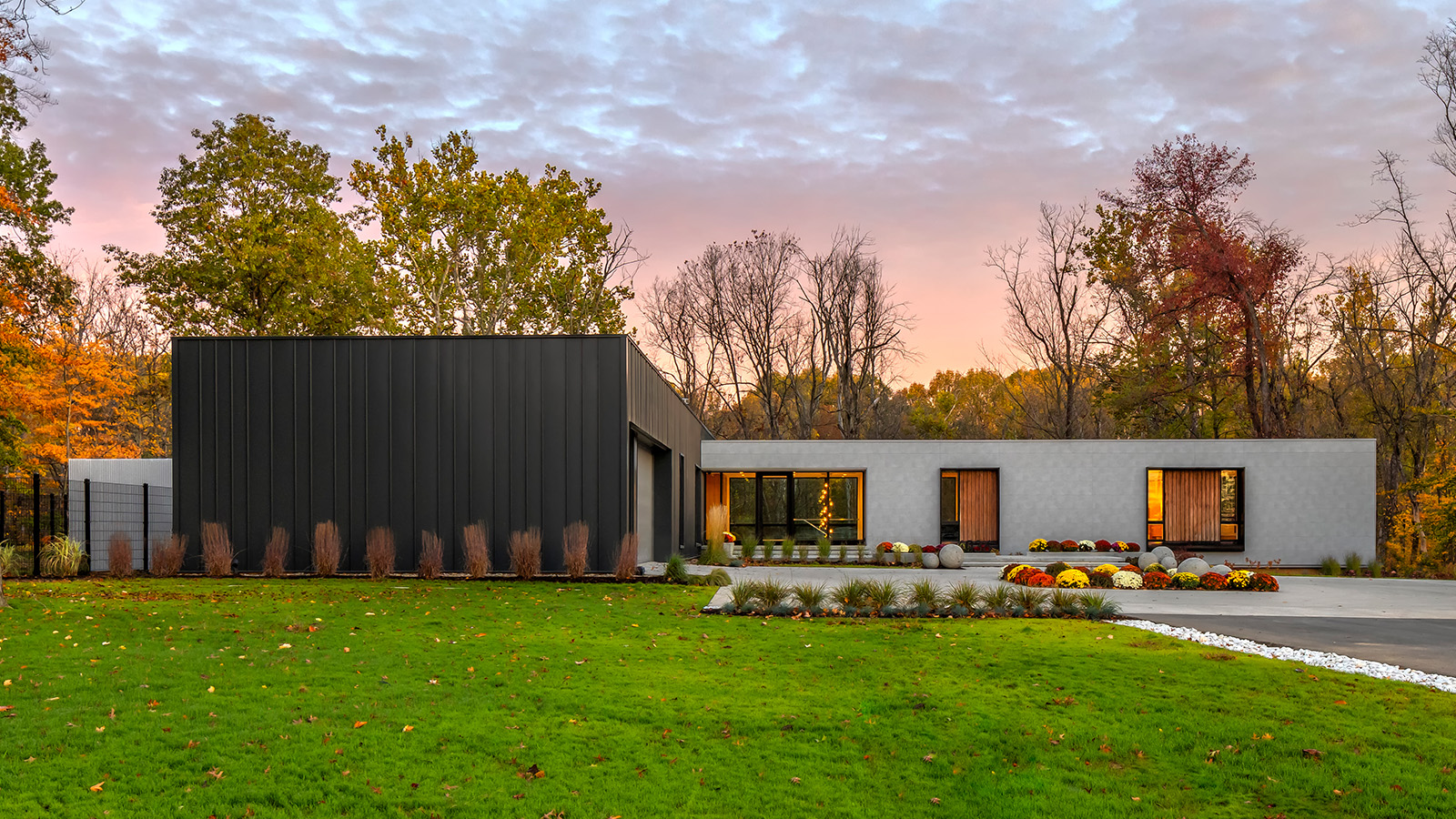
Moyer Drive Residence
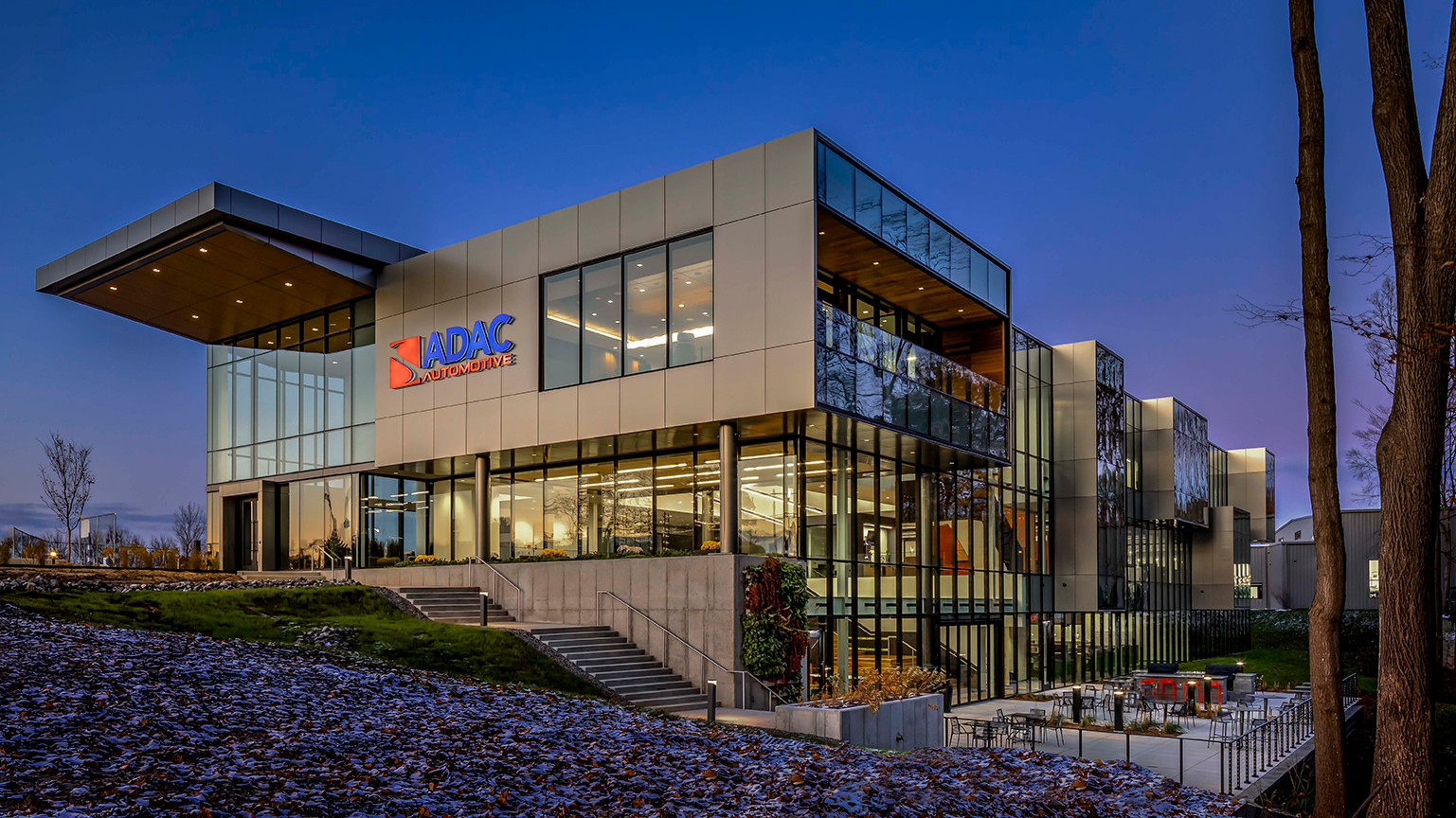
ADAC Automotive
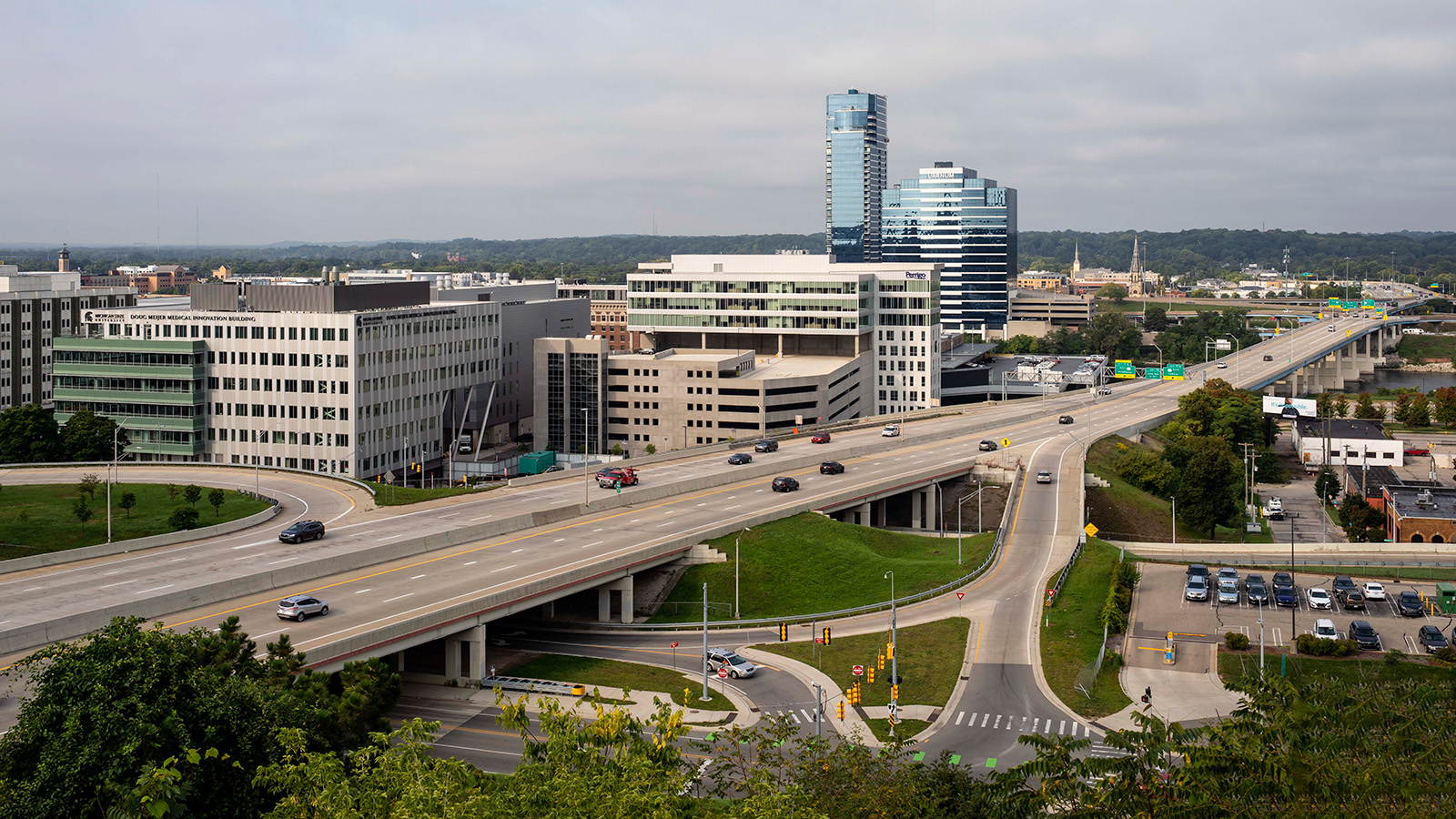
430 Monroe North
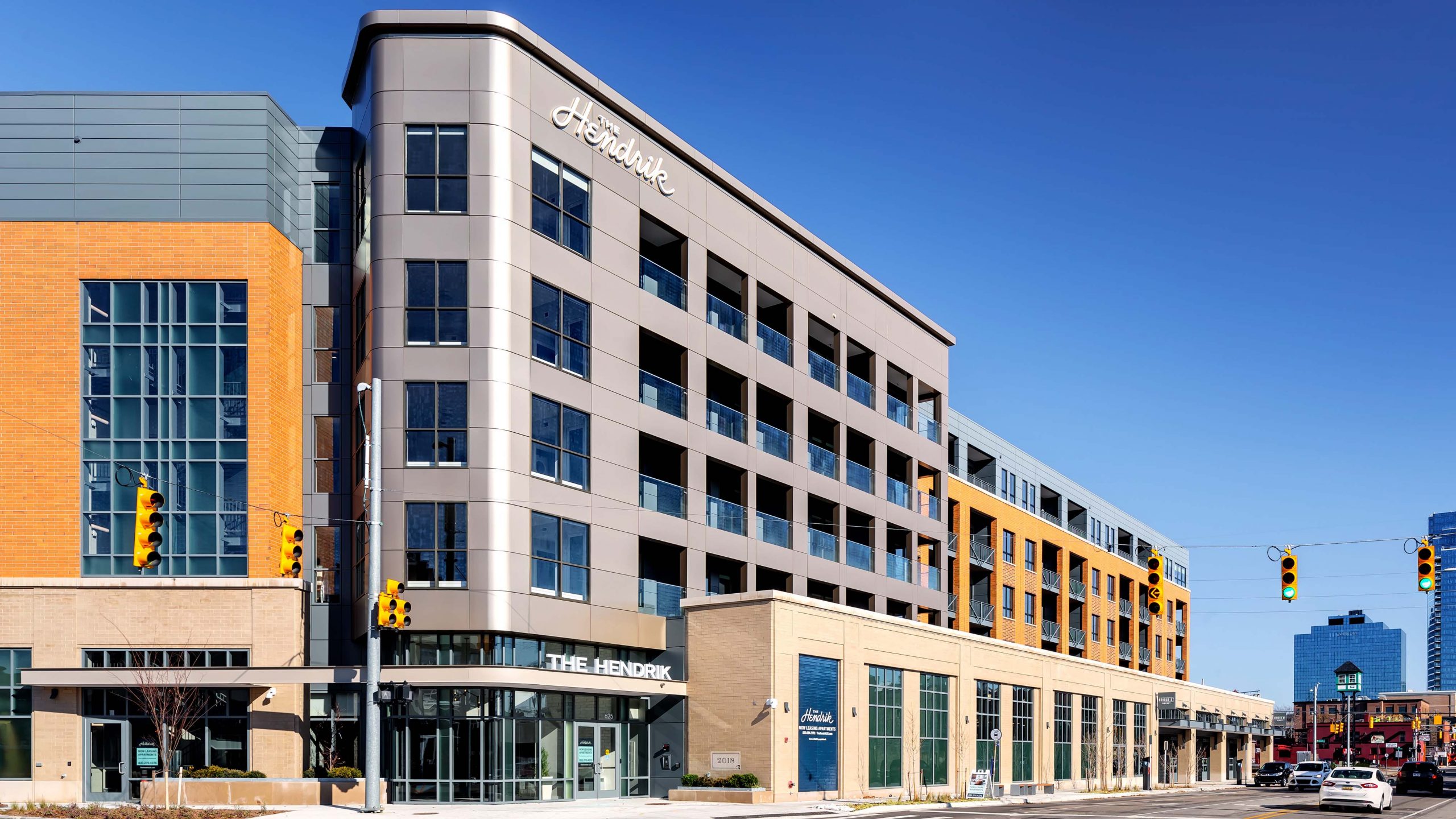
The Hendrik
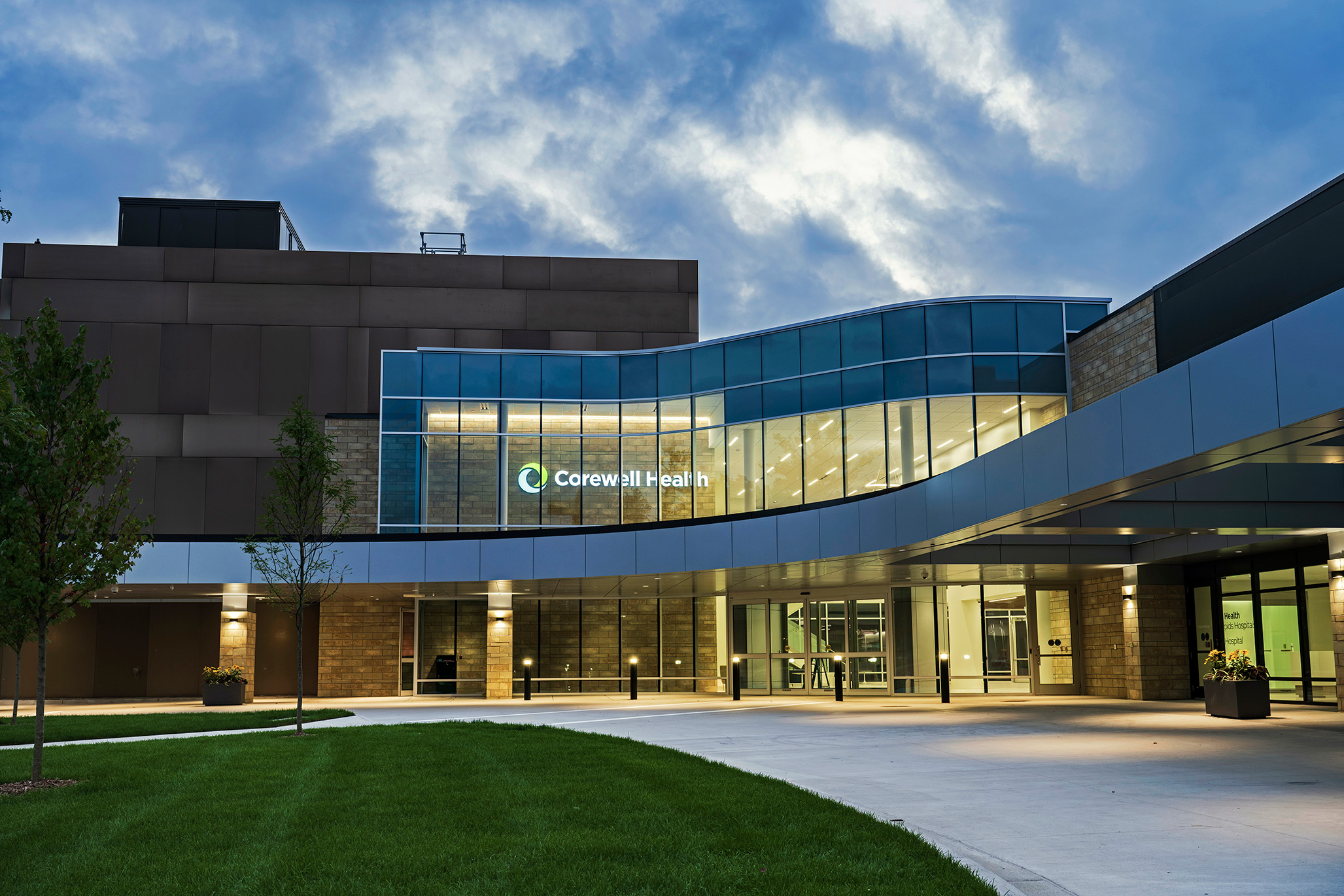
Corewell Health Blodgett Hospital Entry Addition
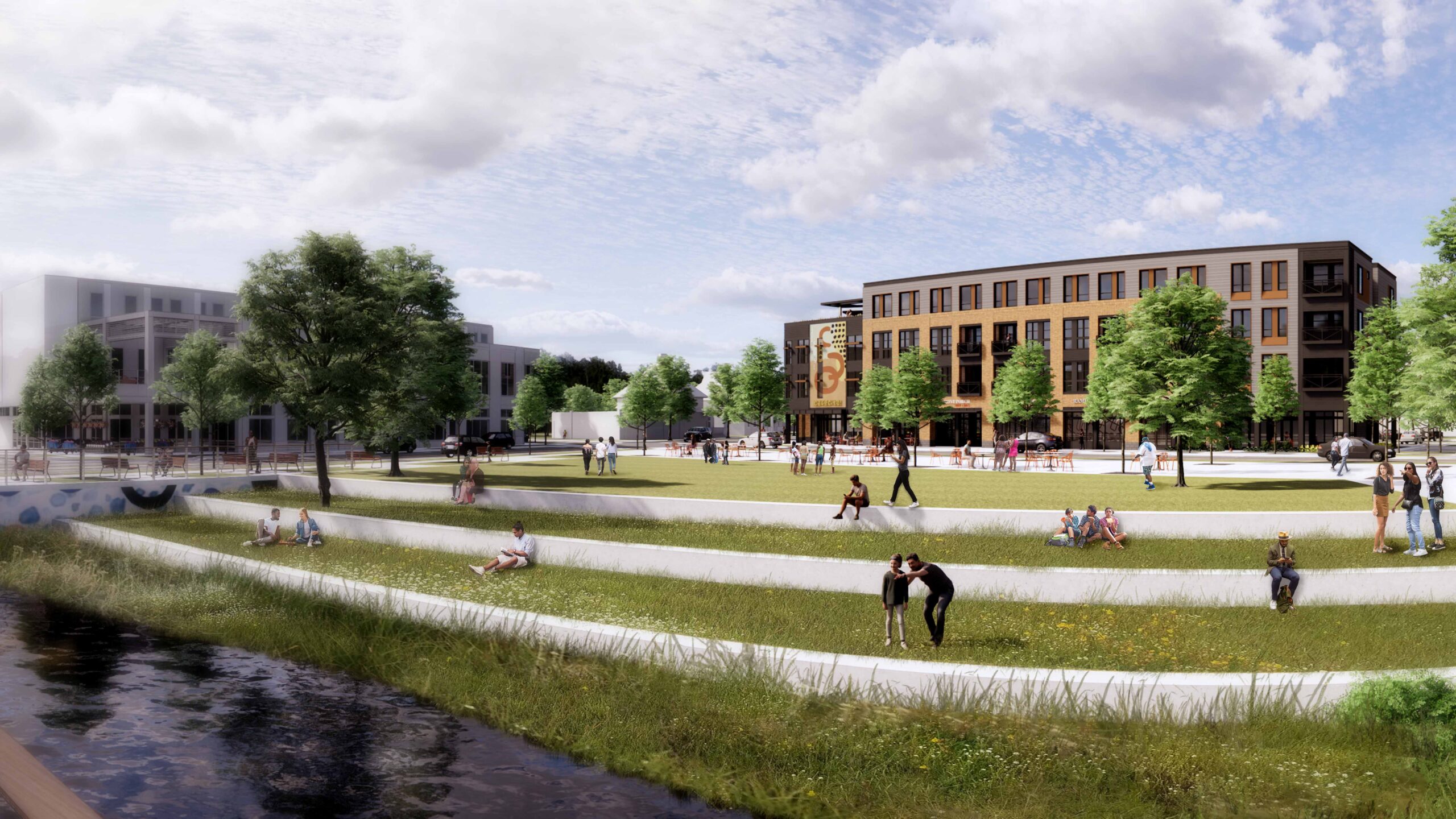
Boston Square Together
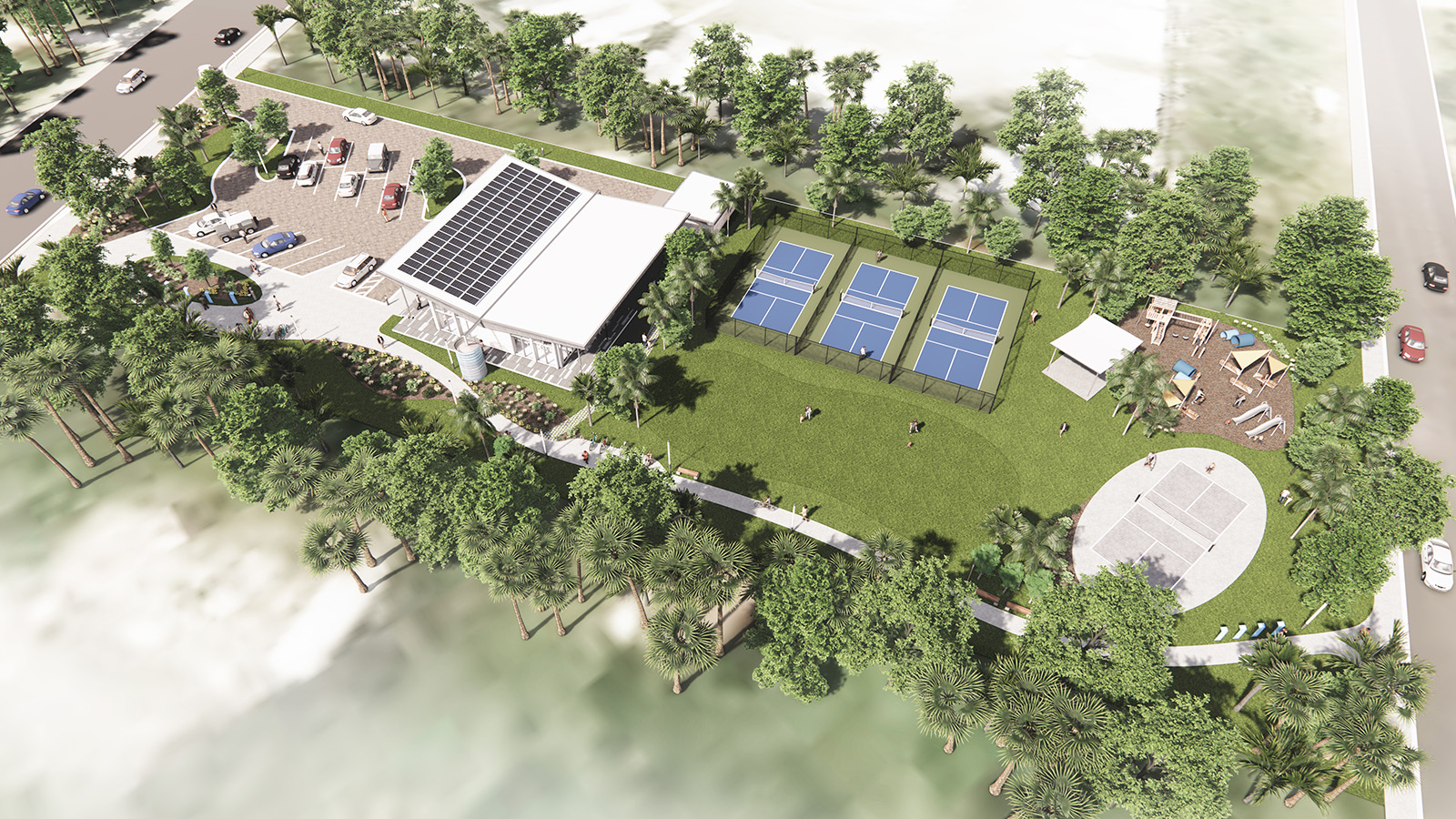
J. Gilbert Reese Park
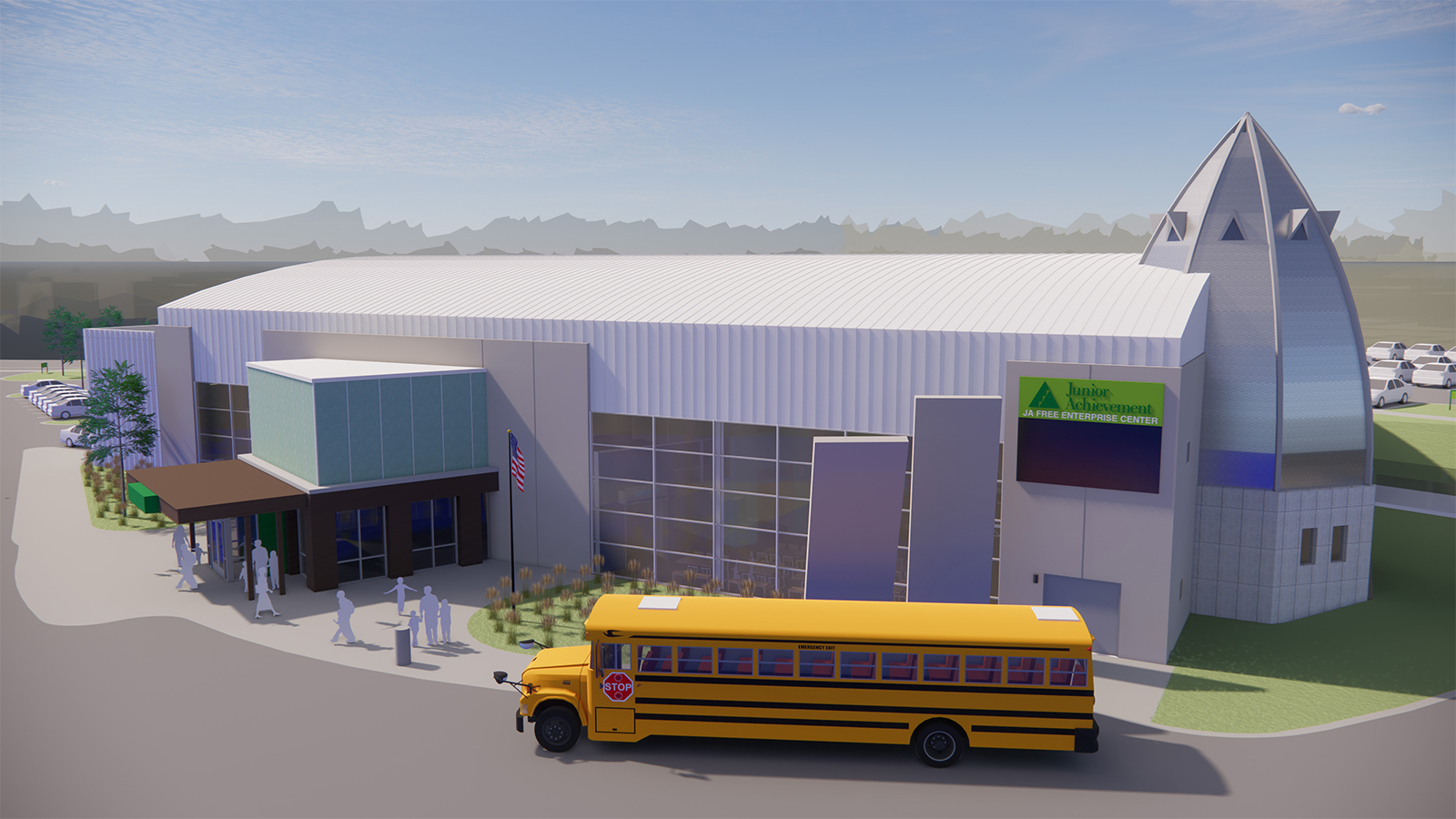
Junior Achievement of Michigan Great Lakes
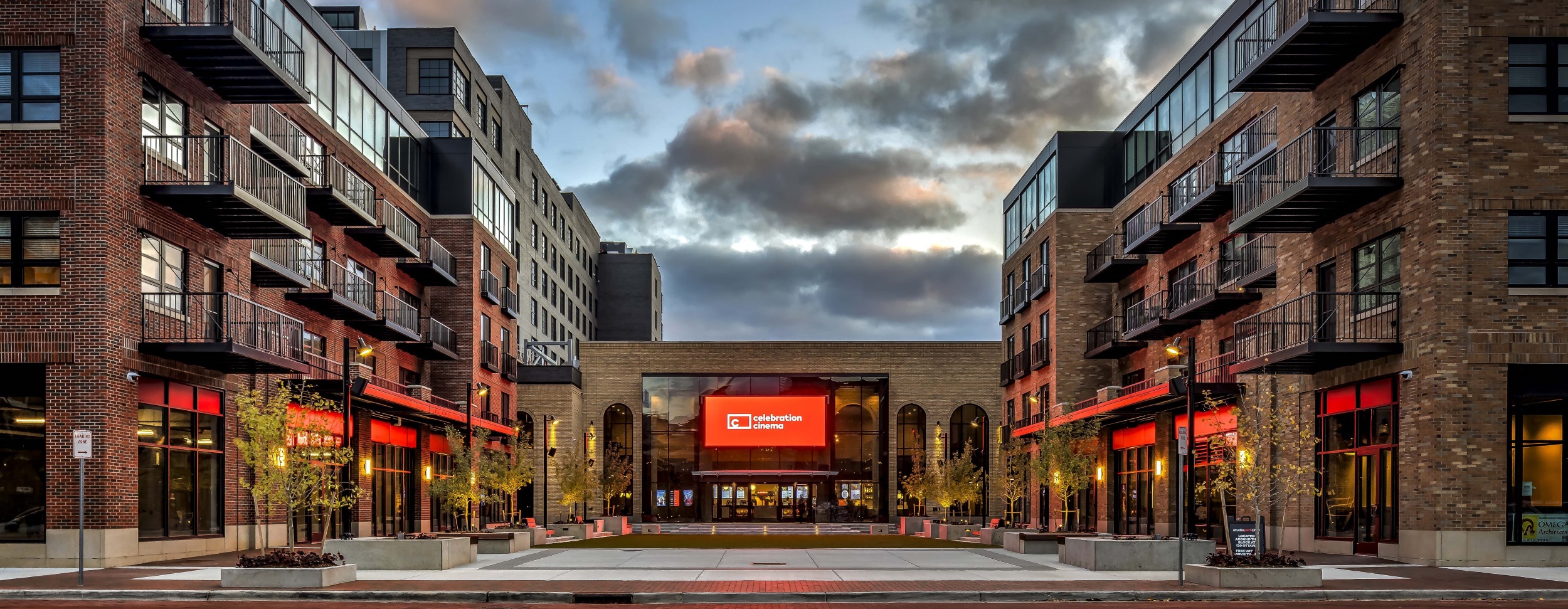
Studio Park
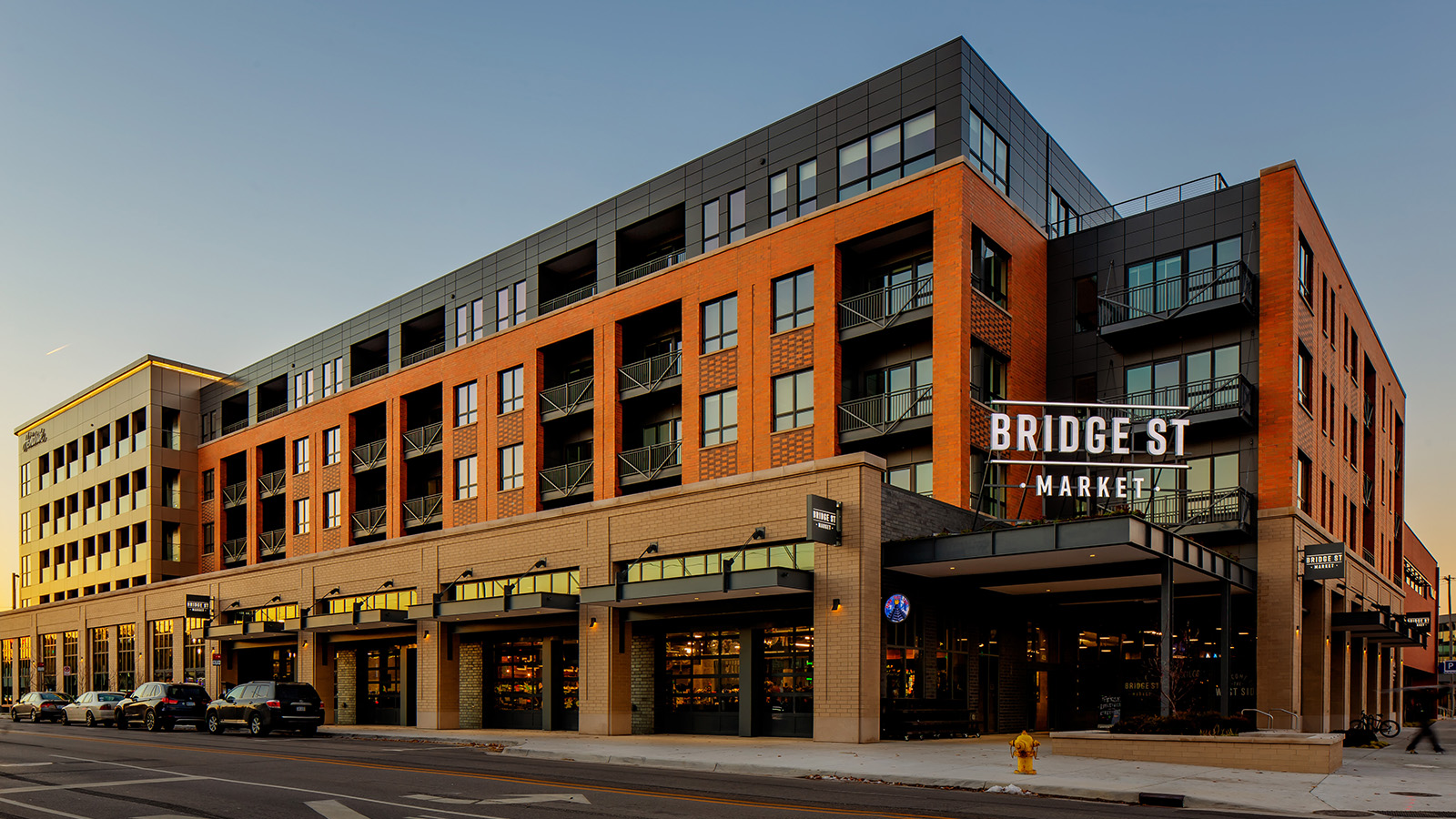
Bridge Street Market
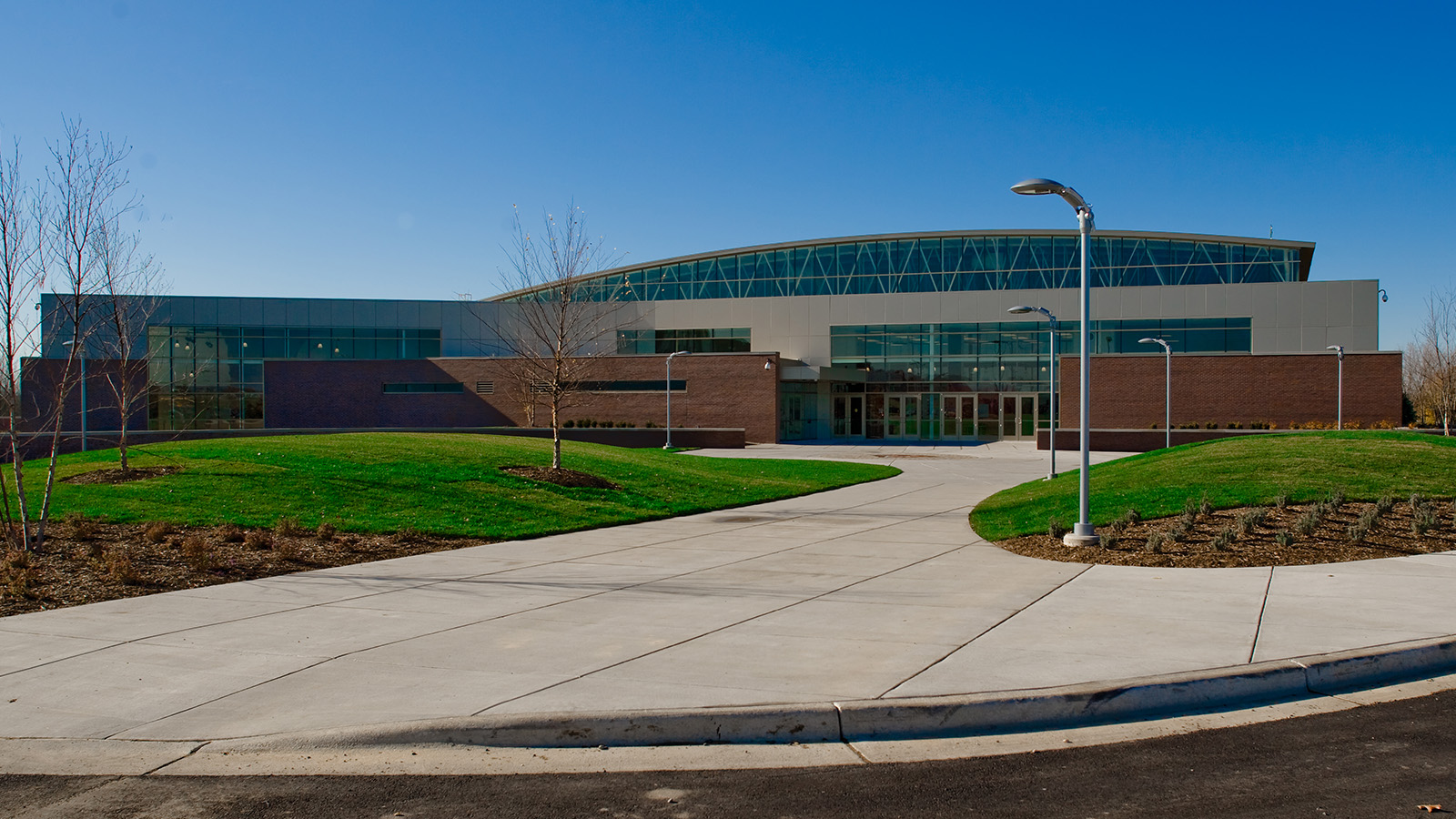
Davenport University Student Recreation Center and Fieldhouse
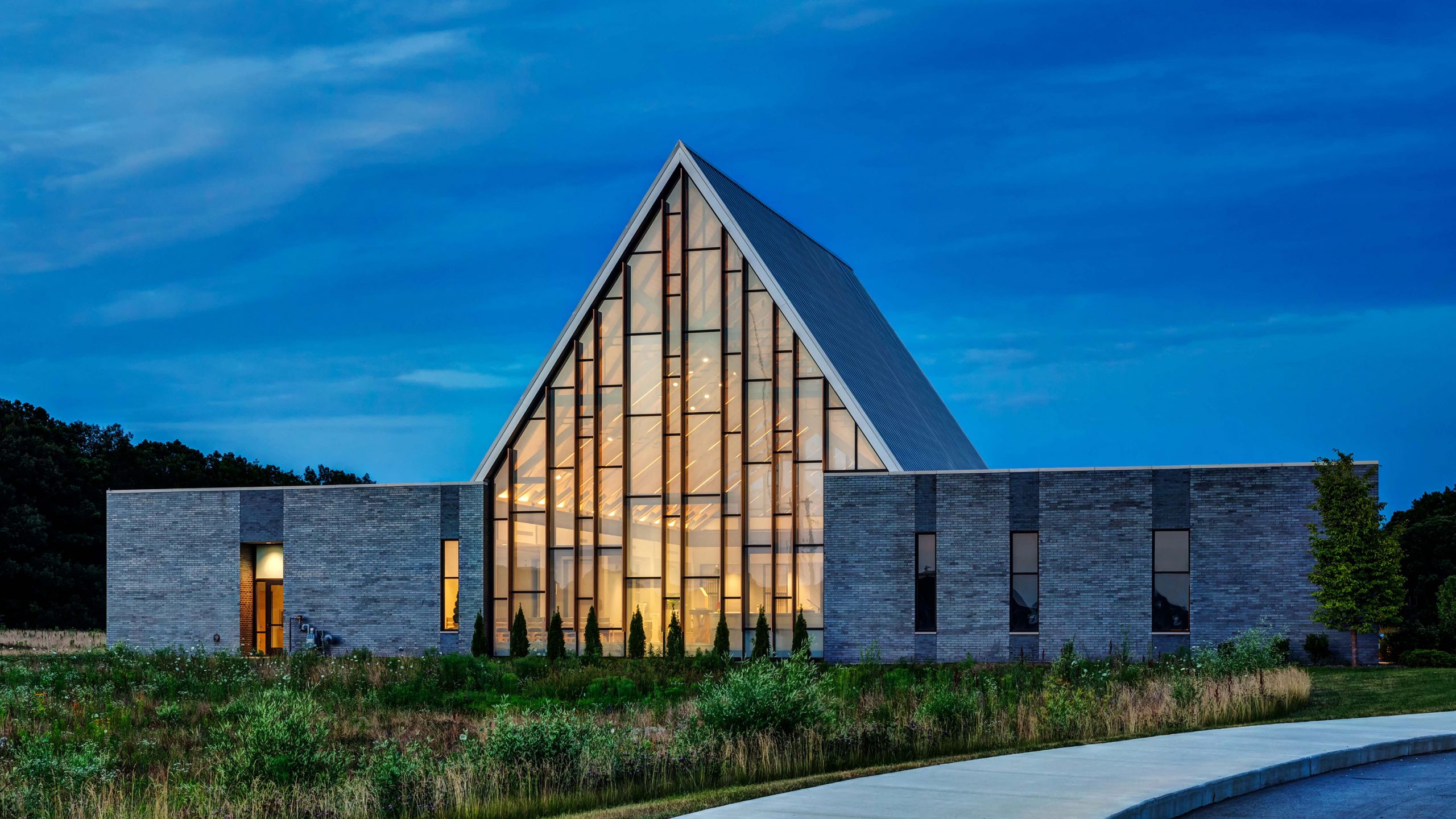
St. Luke University Parish
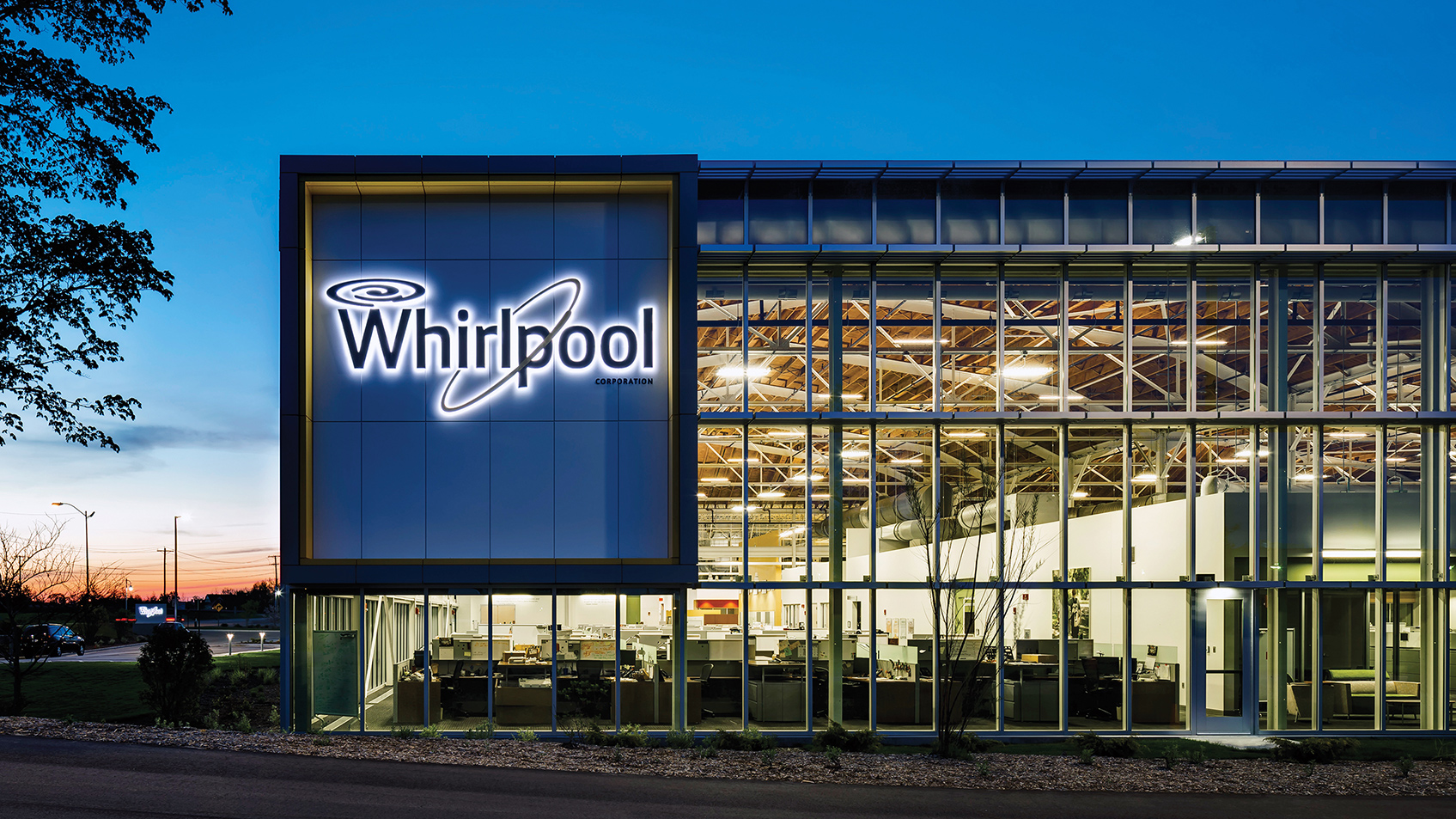
Whirlpool Benton Harbor Tech Center
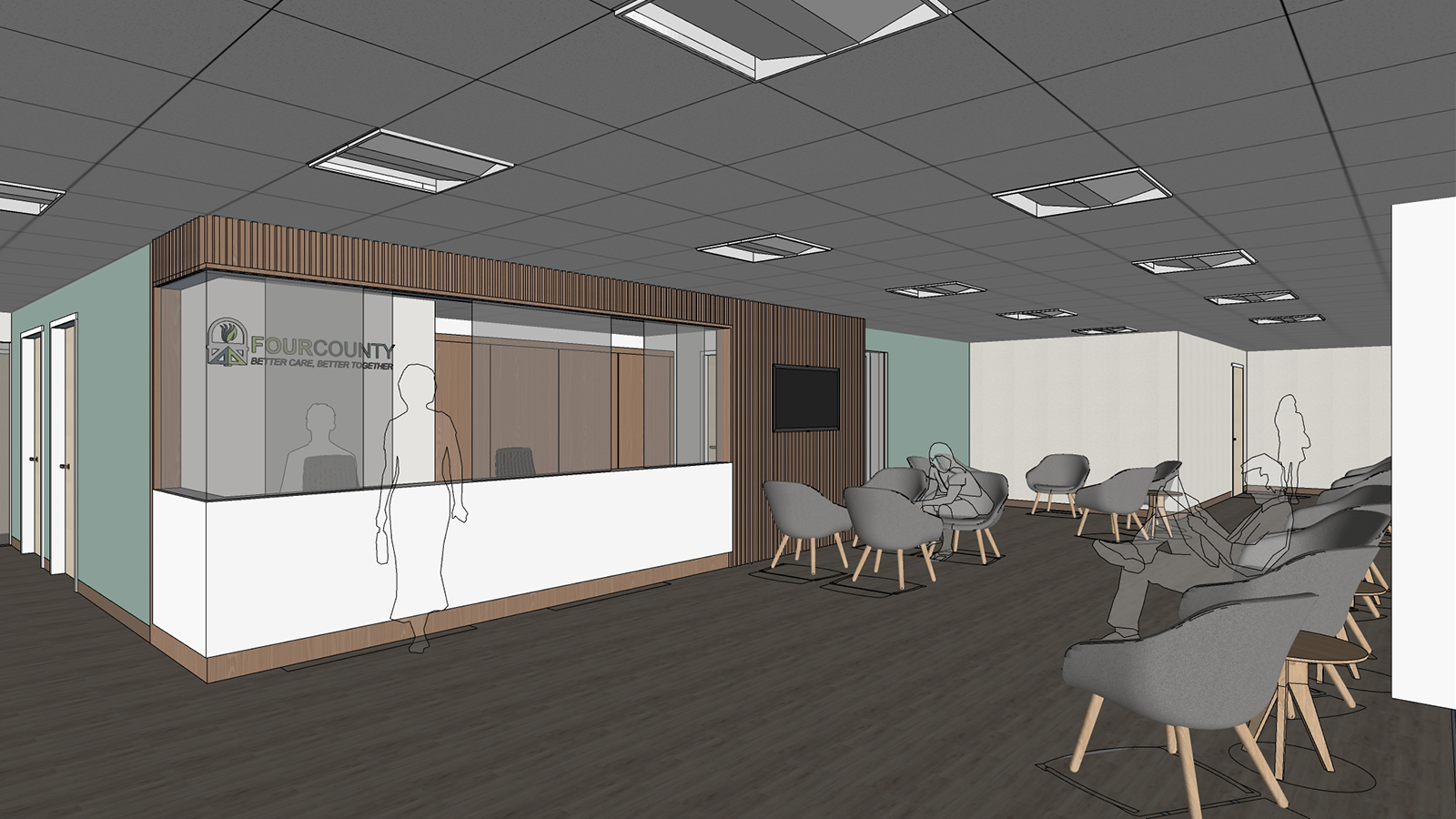
Four County Behavioral Health Center – Logansport
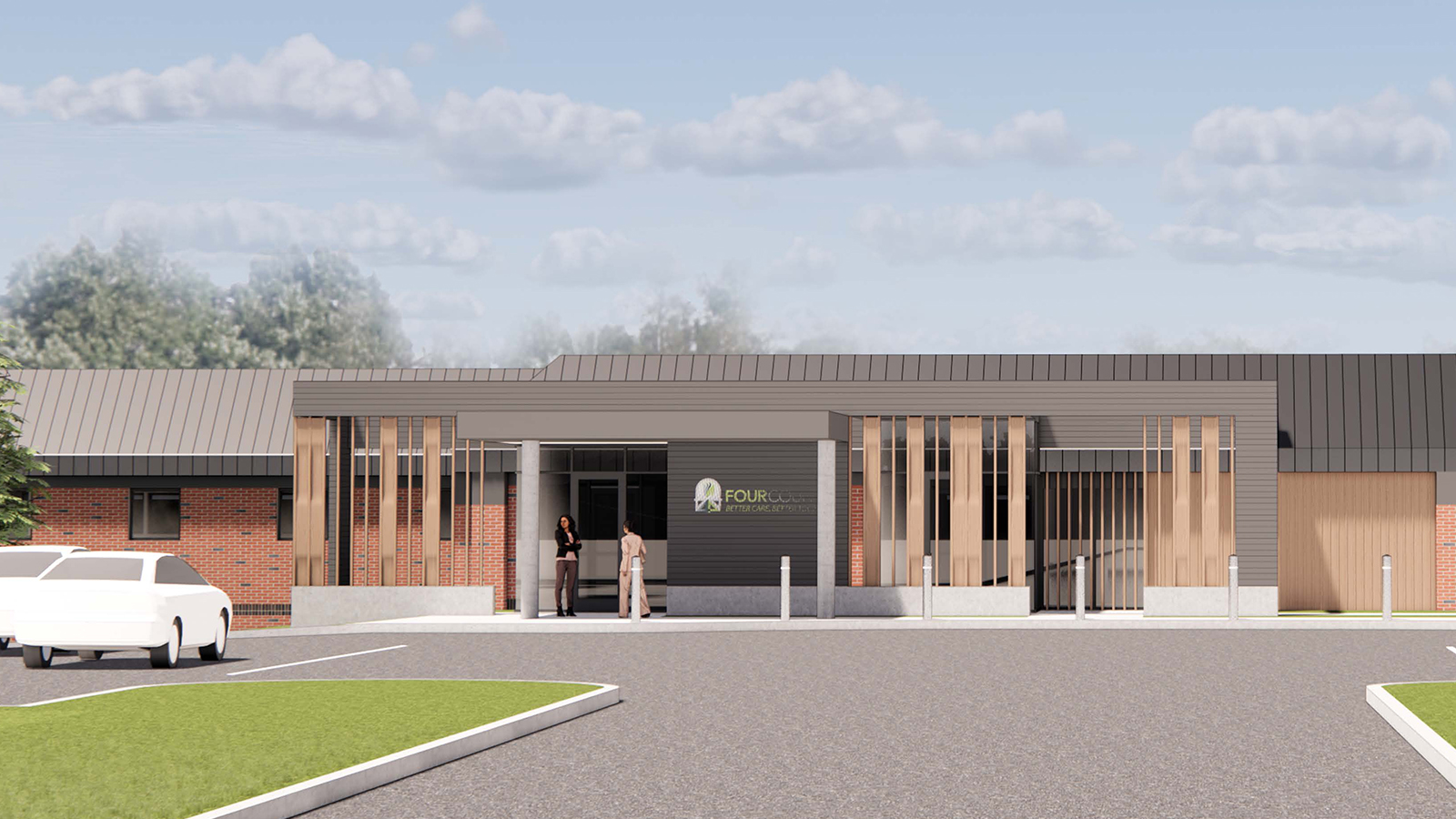
Four County Behavioral Health Center – Peru
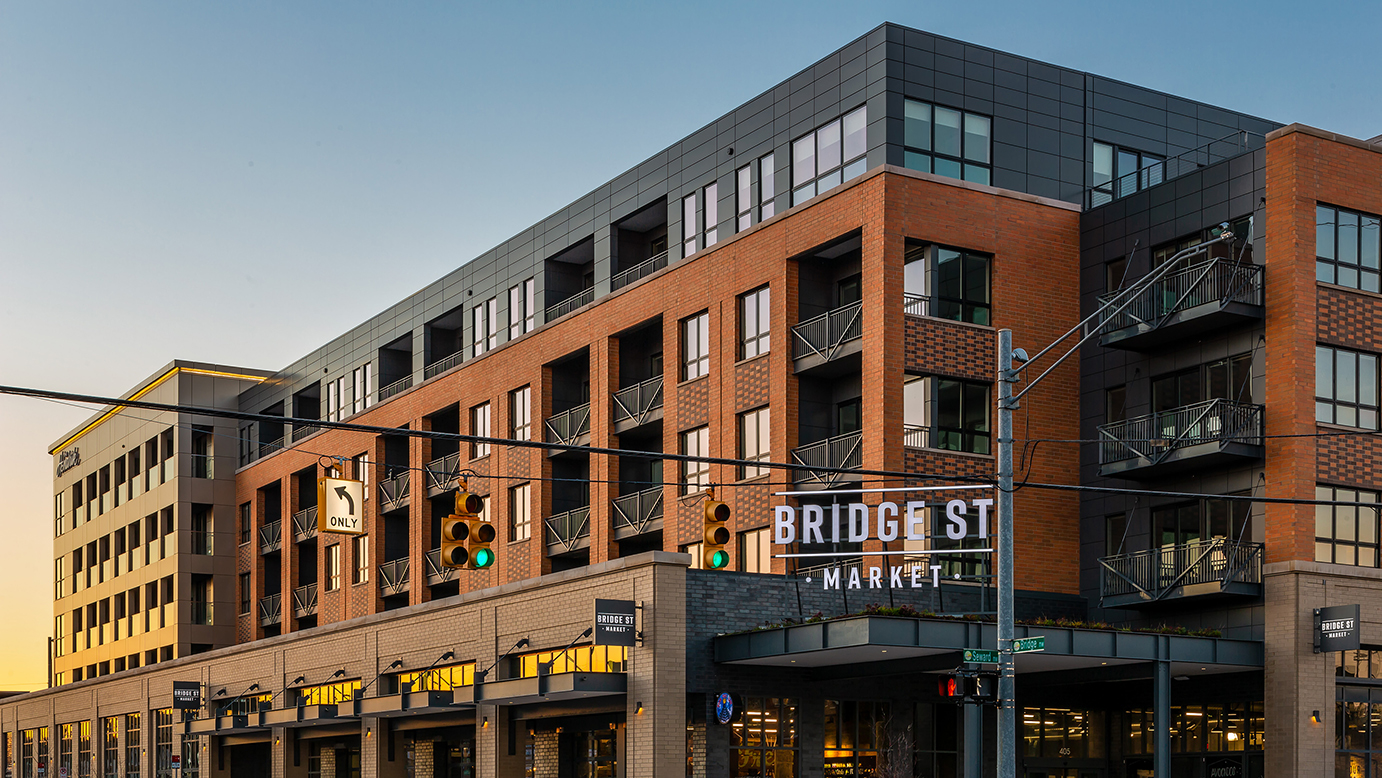
Bridge and Stocking featuring The Hendrik
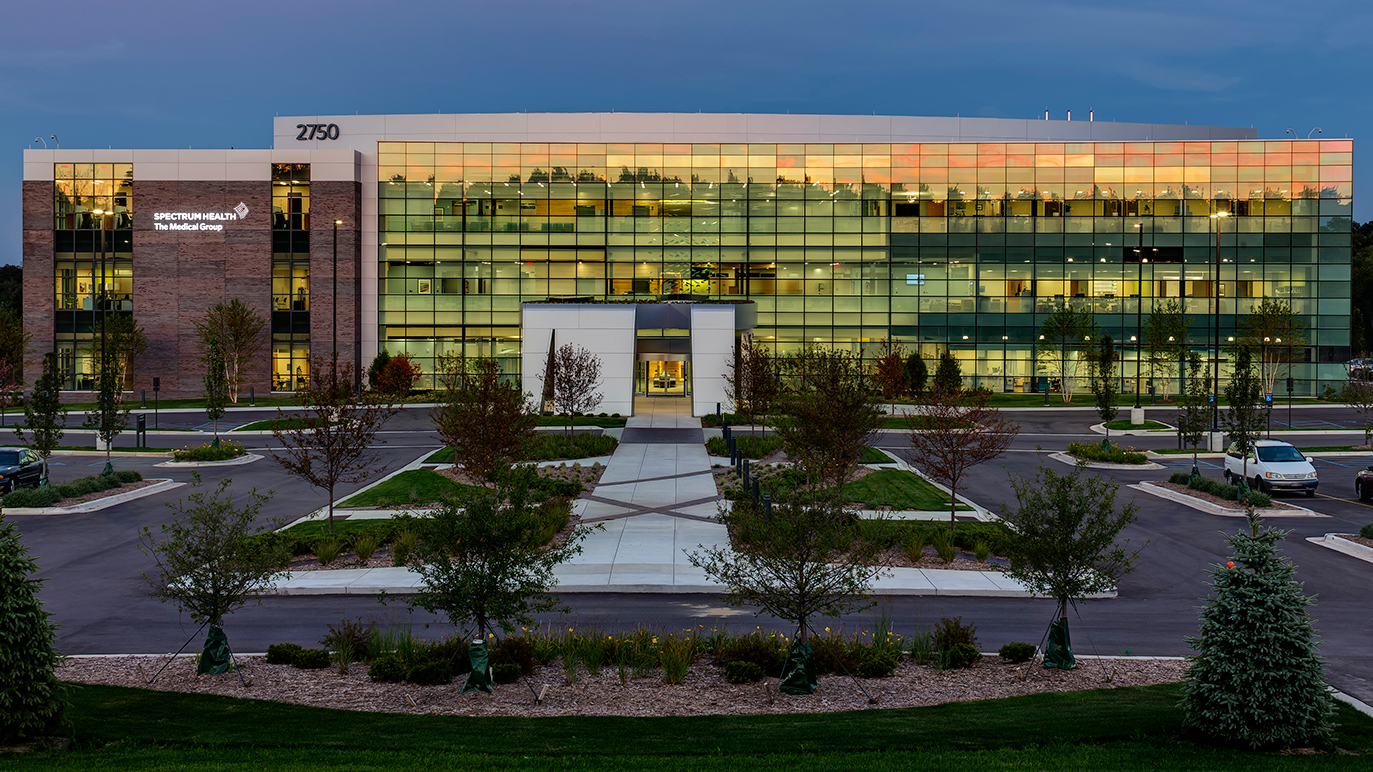
Corewell Health Beltline Integrated Care Campus
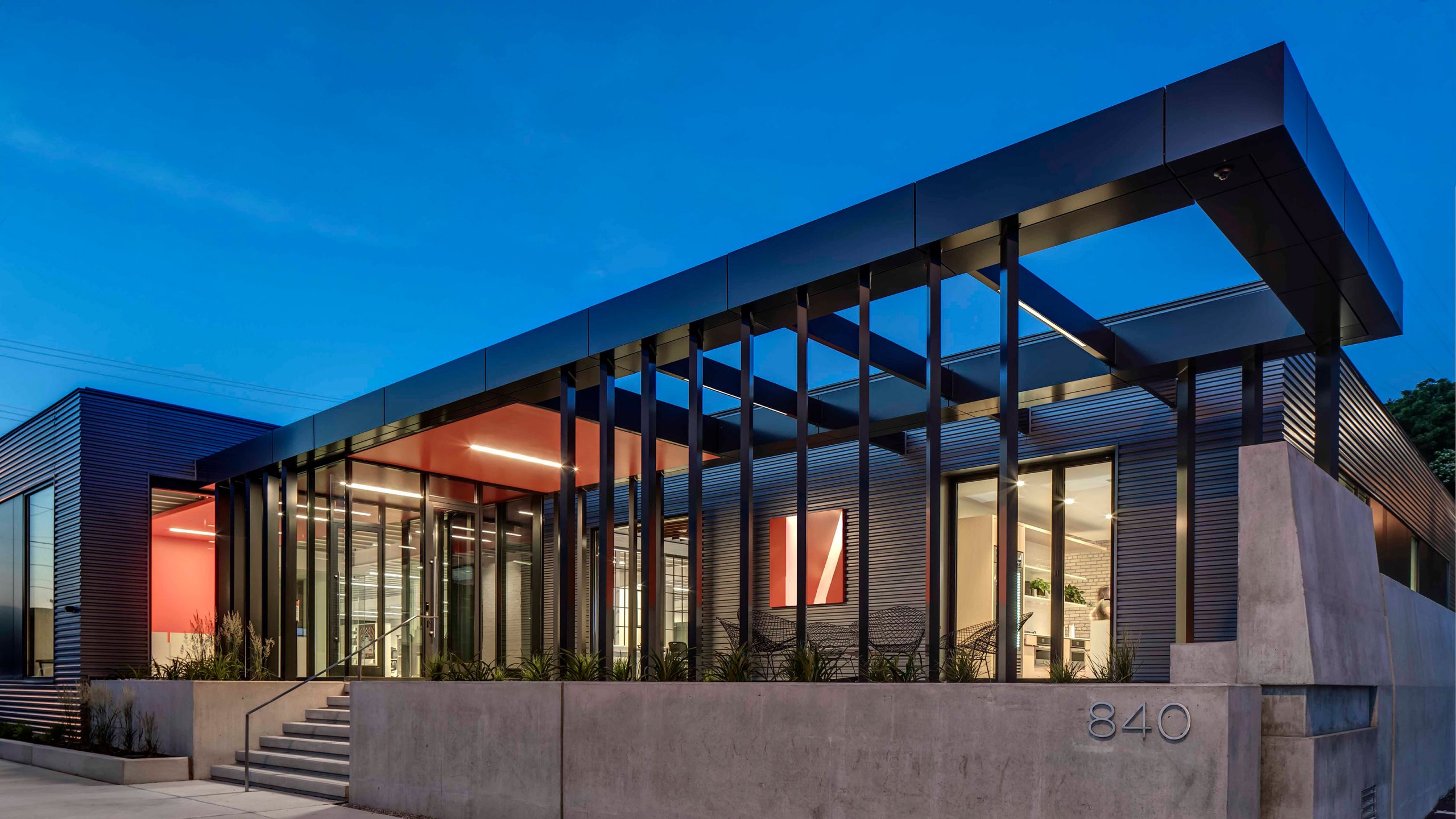
Integrated Architecture Corporate HQ
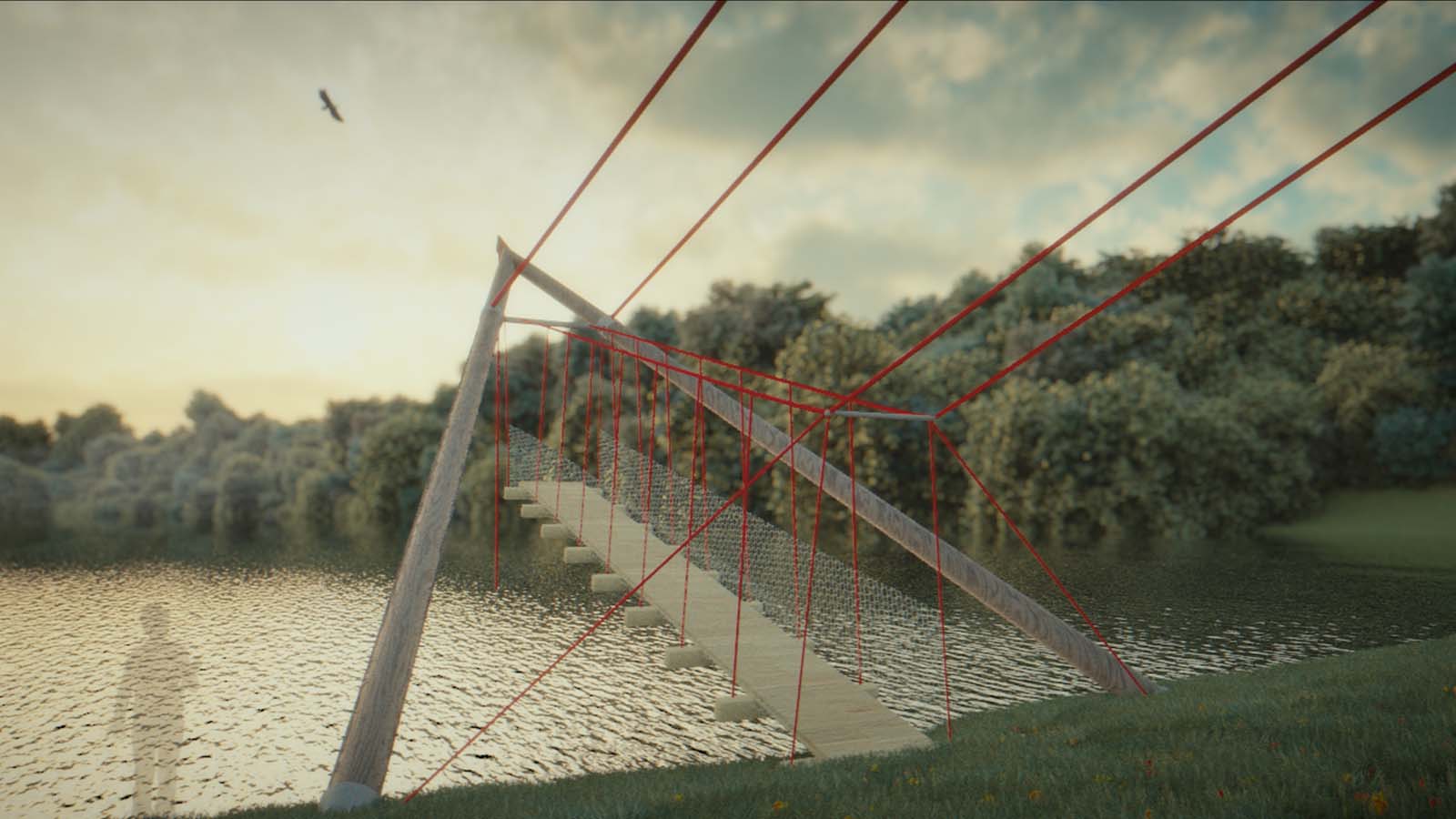
Camp Roger
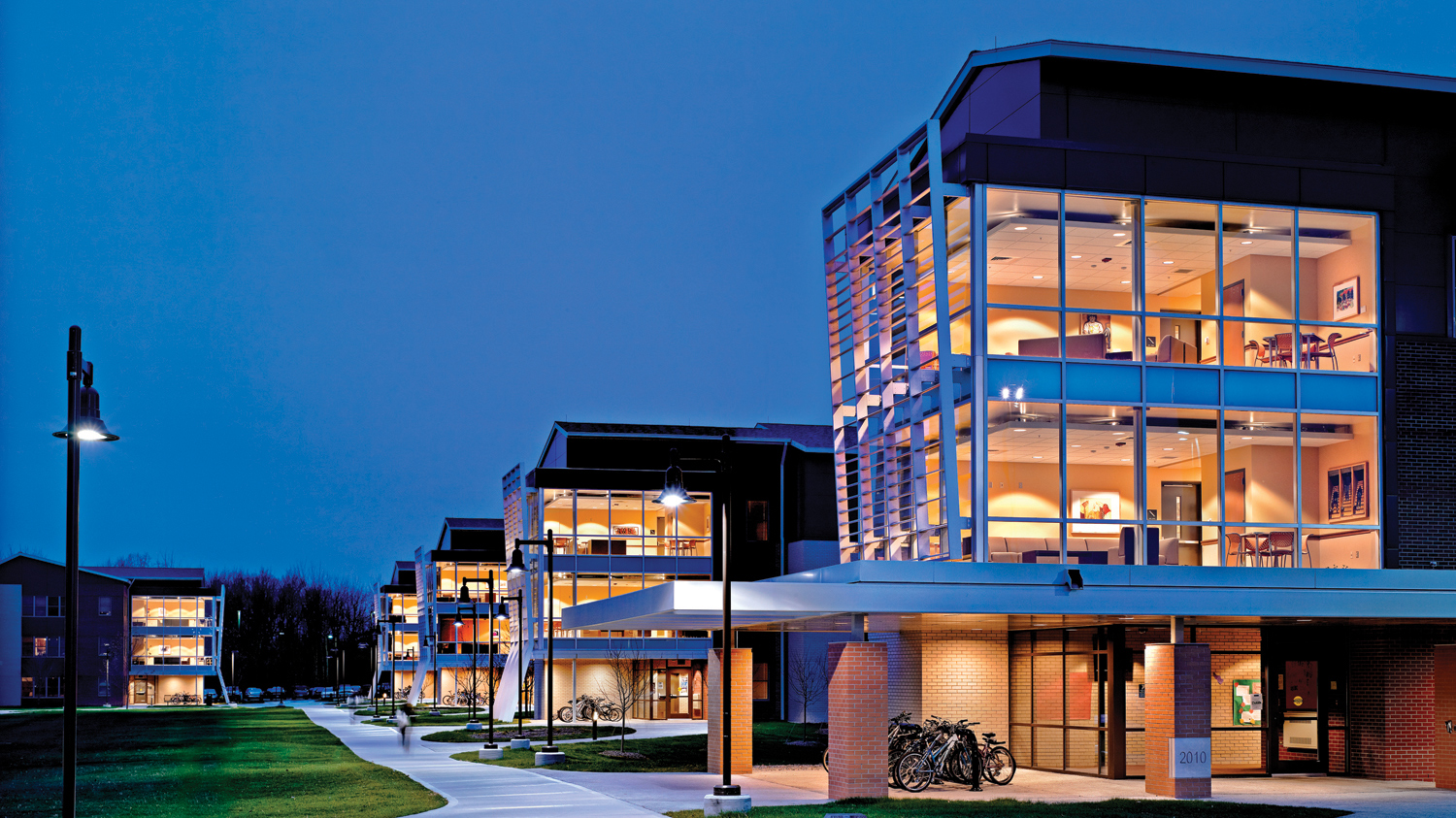
Grand Valley State University South Apartments
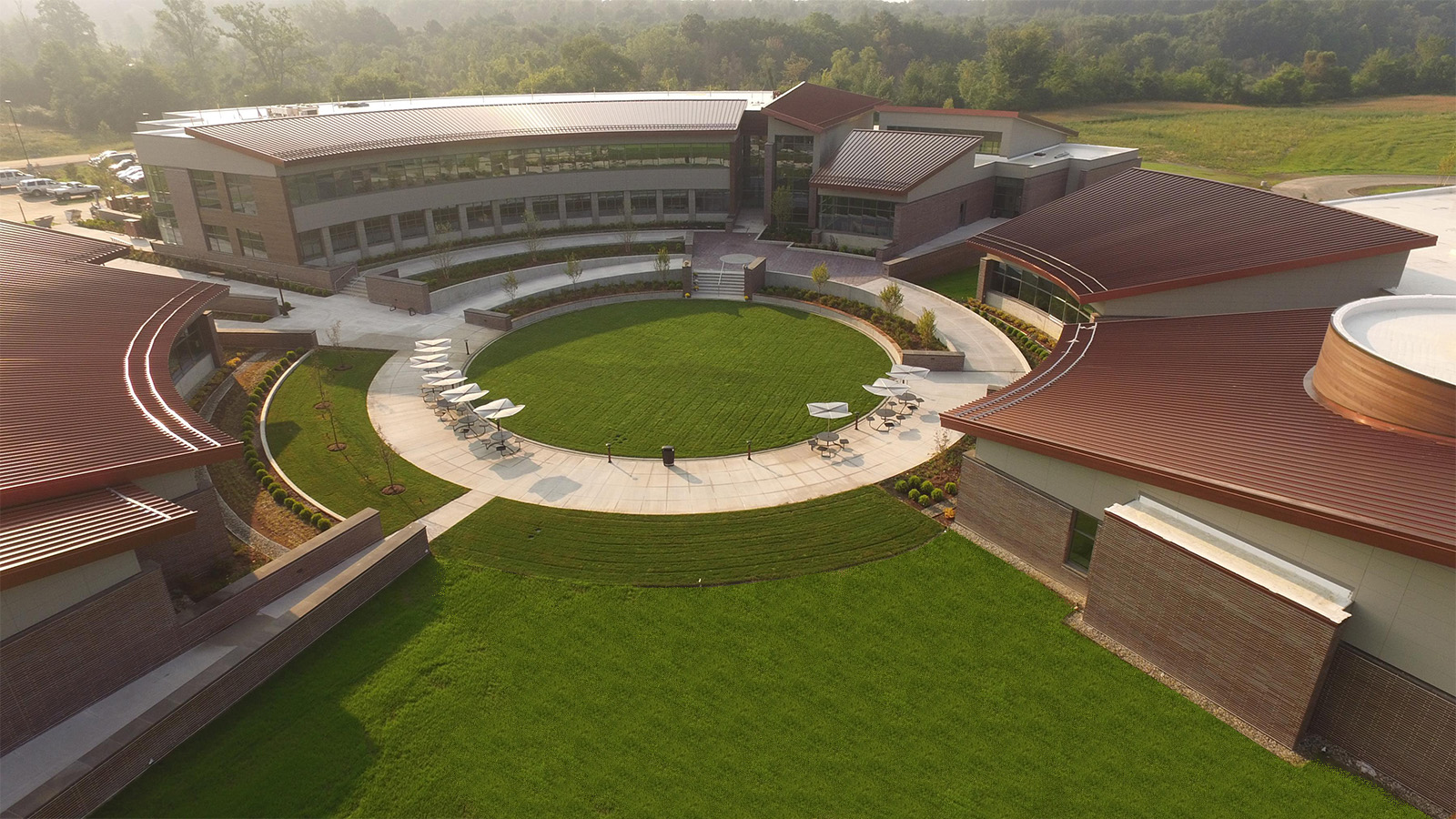
Gun Lake Tribe Government Campus
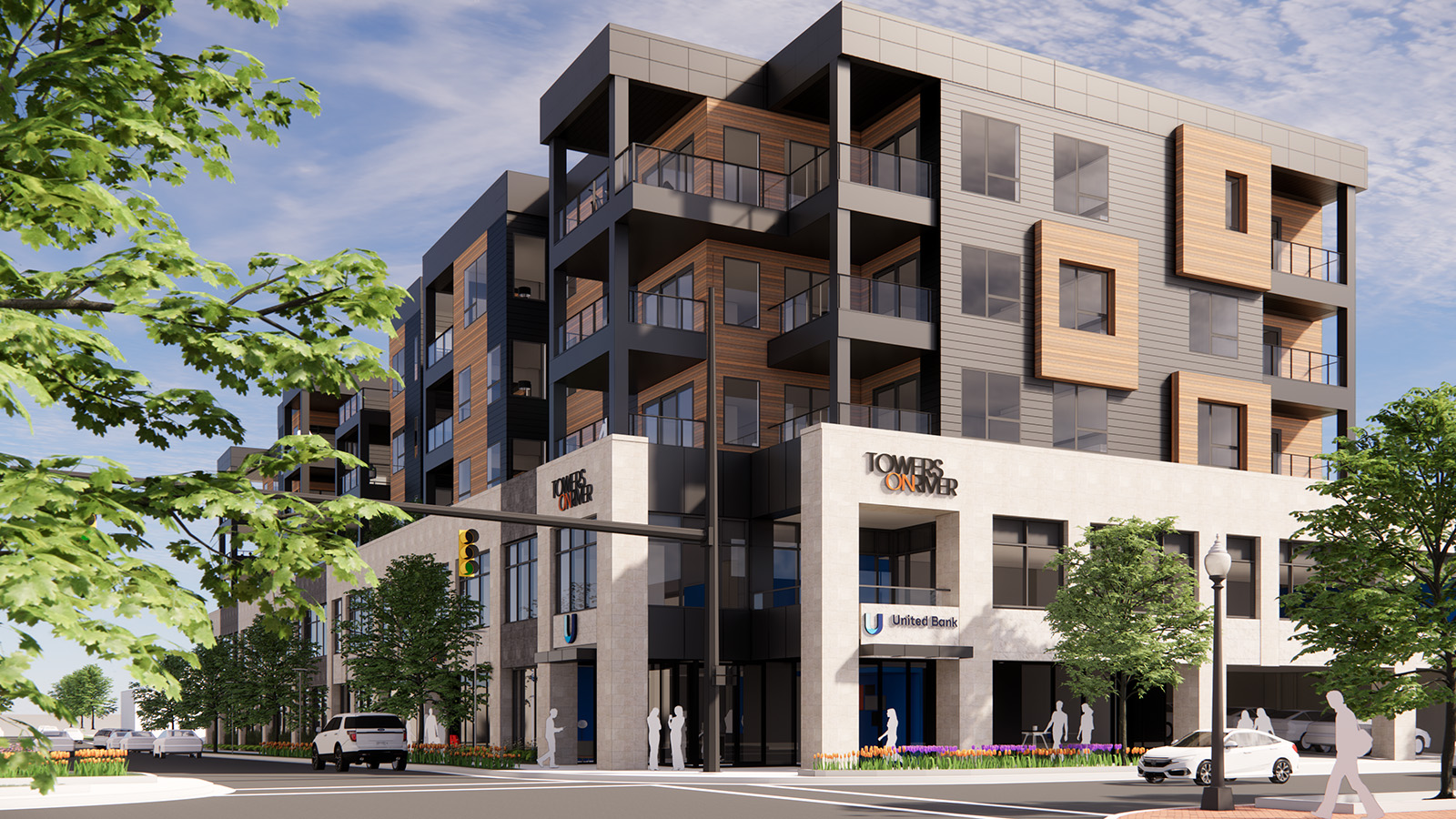
Towers On River
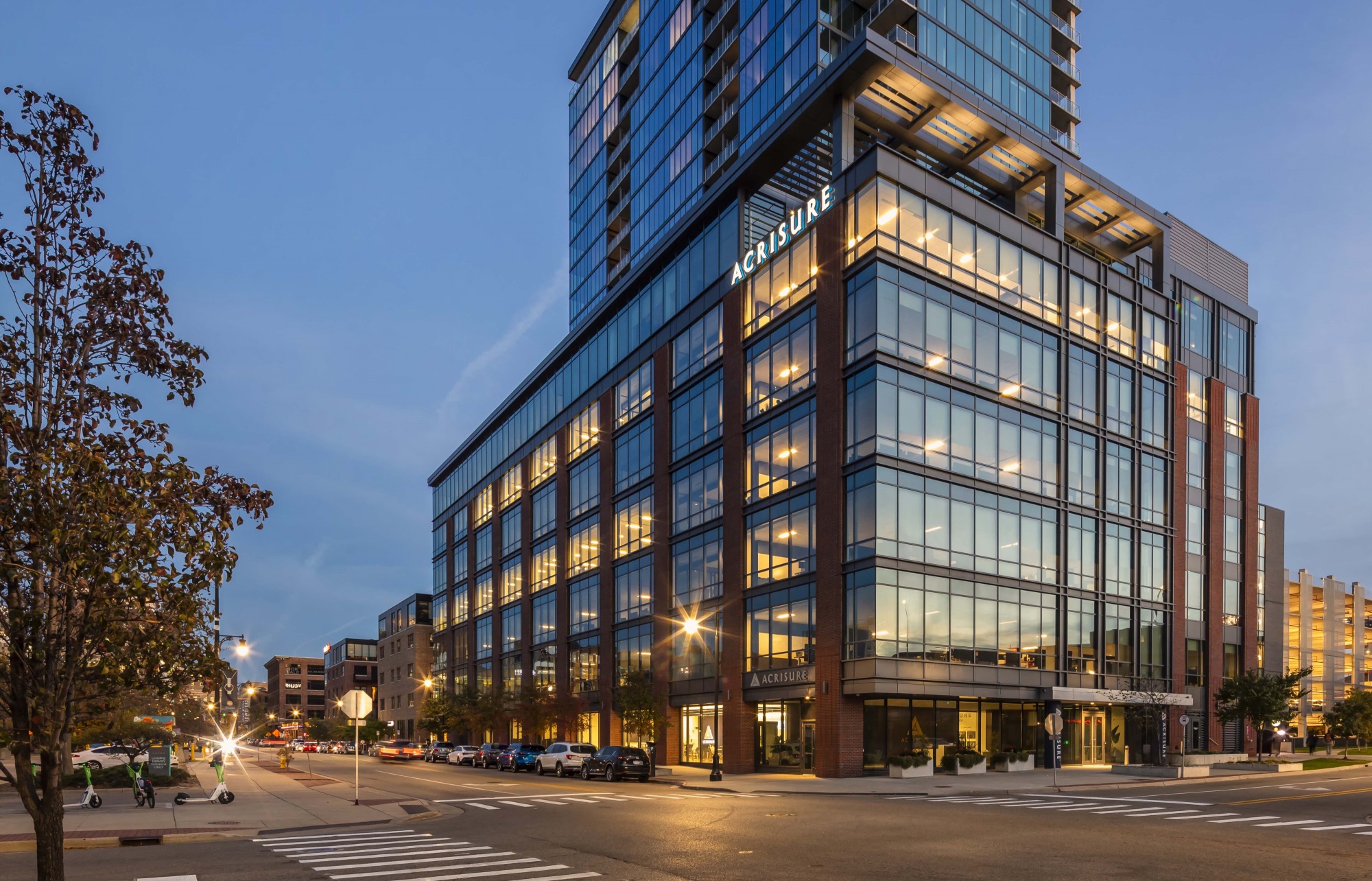
Acrisure Corporate Office
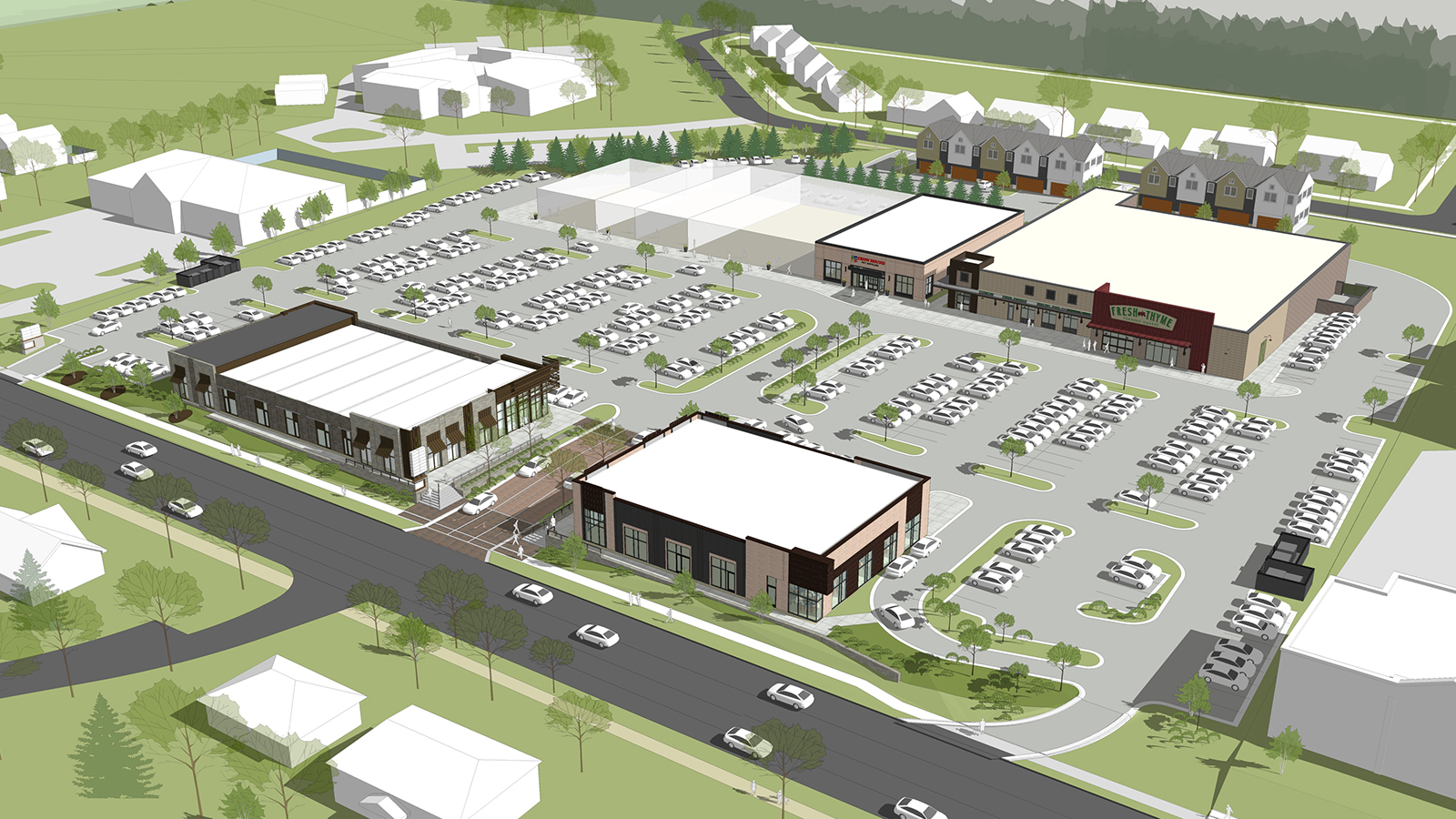
Breton Village South
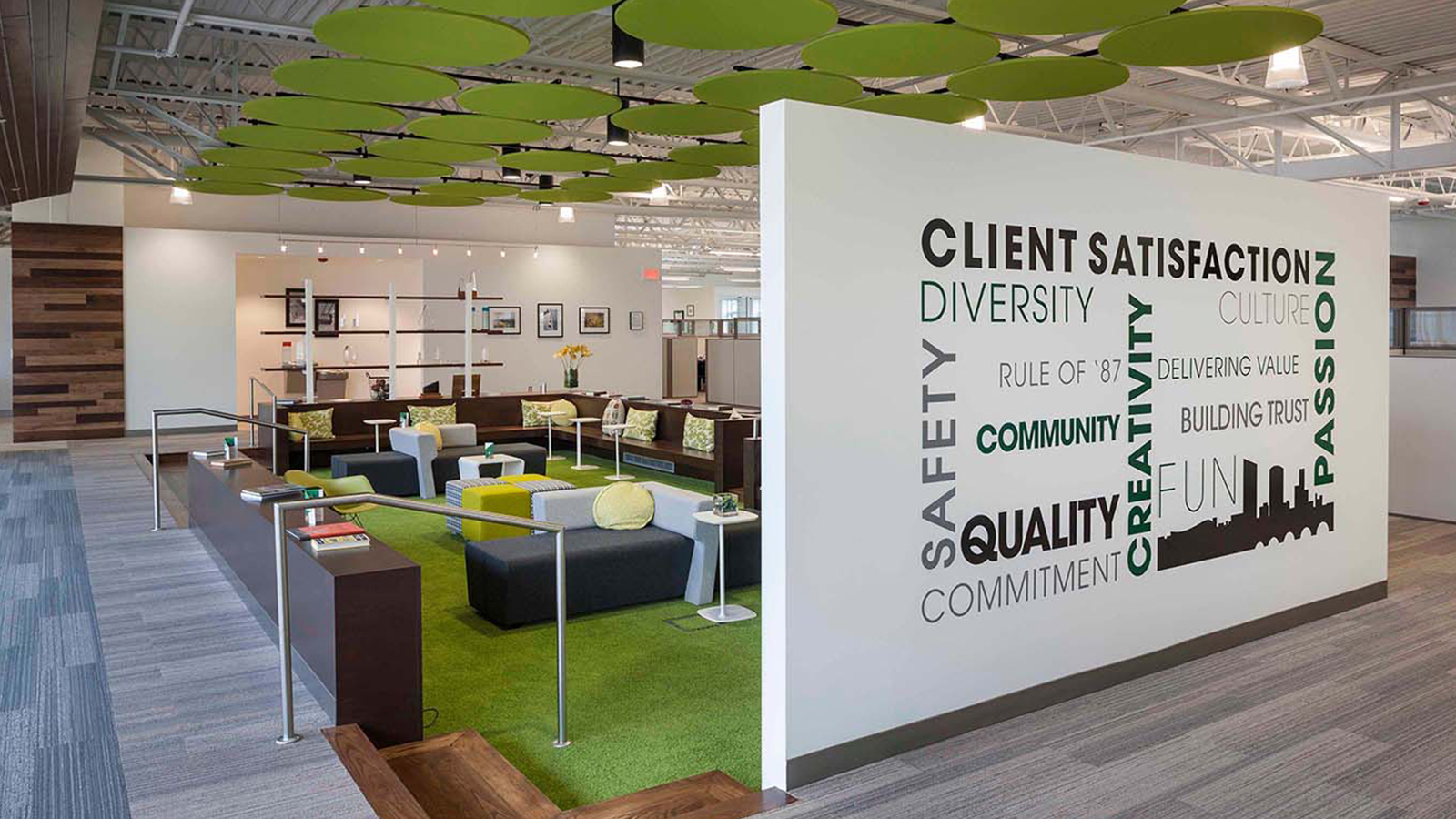
Rockford Construction Corporate Headquarters
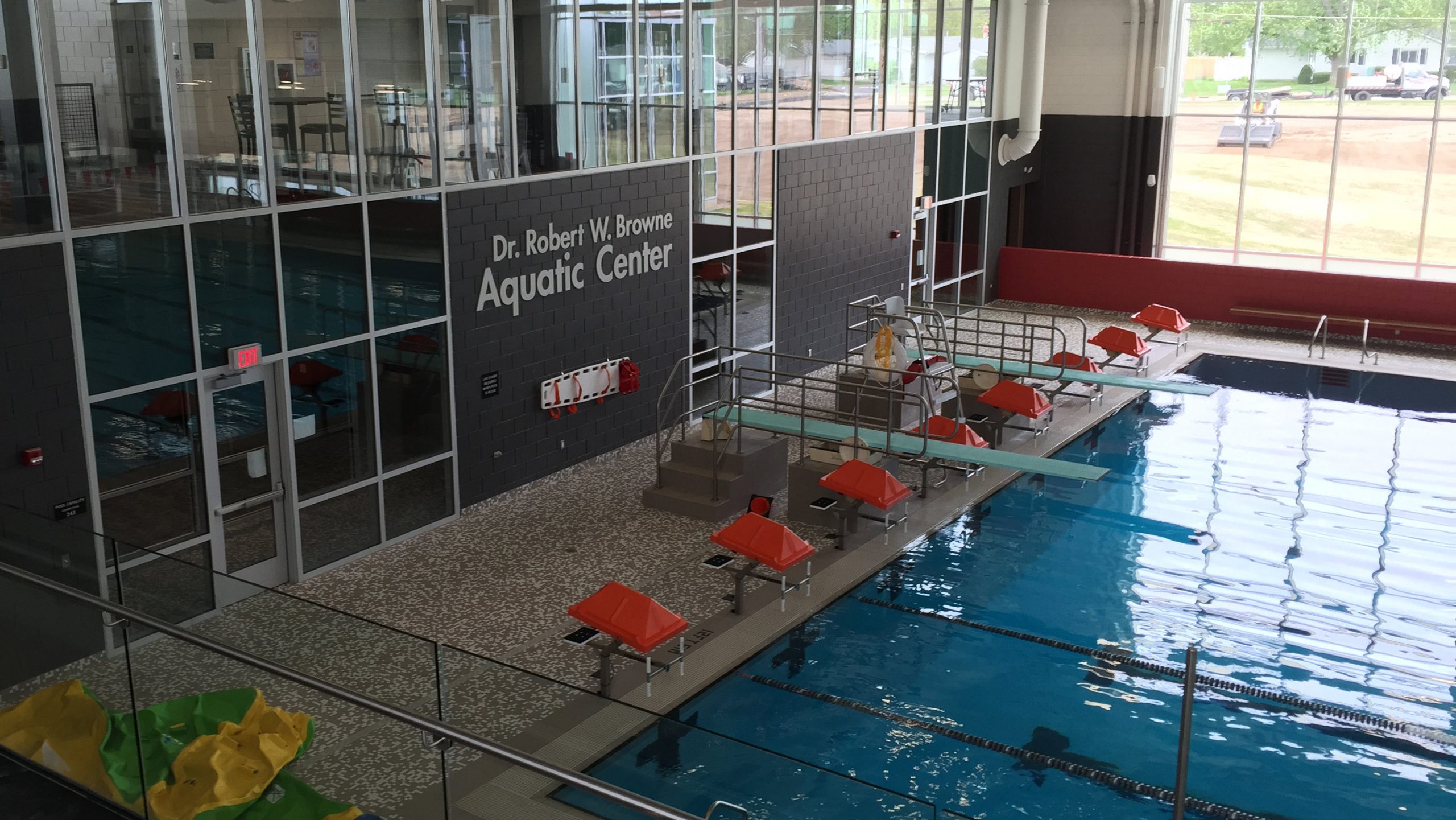
Coldwater Recreation Campus
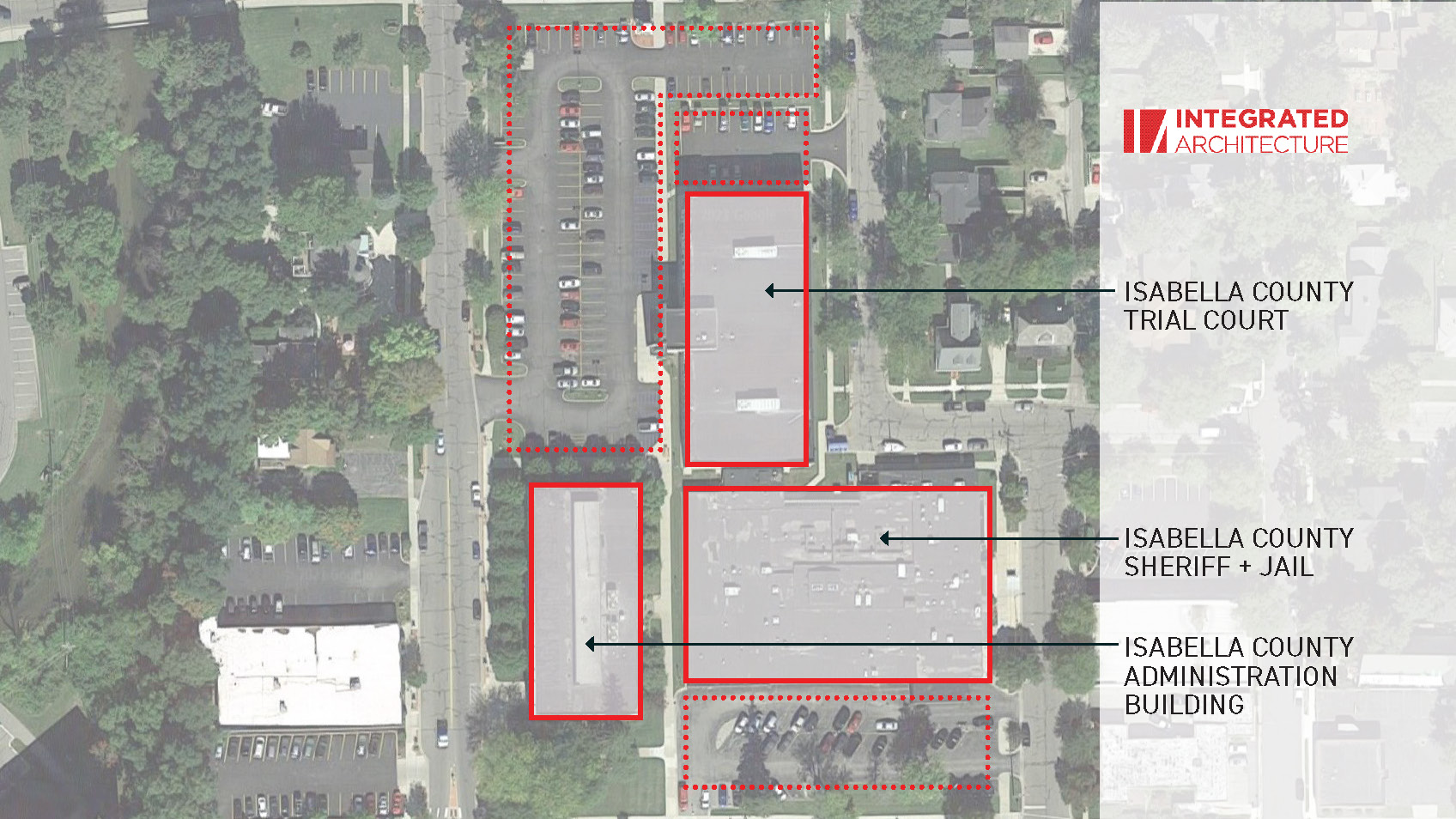
Isabella County Feasibility Study
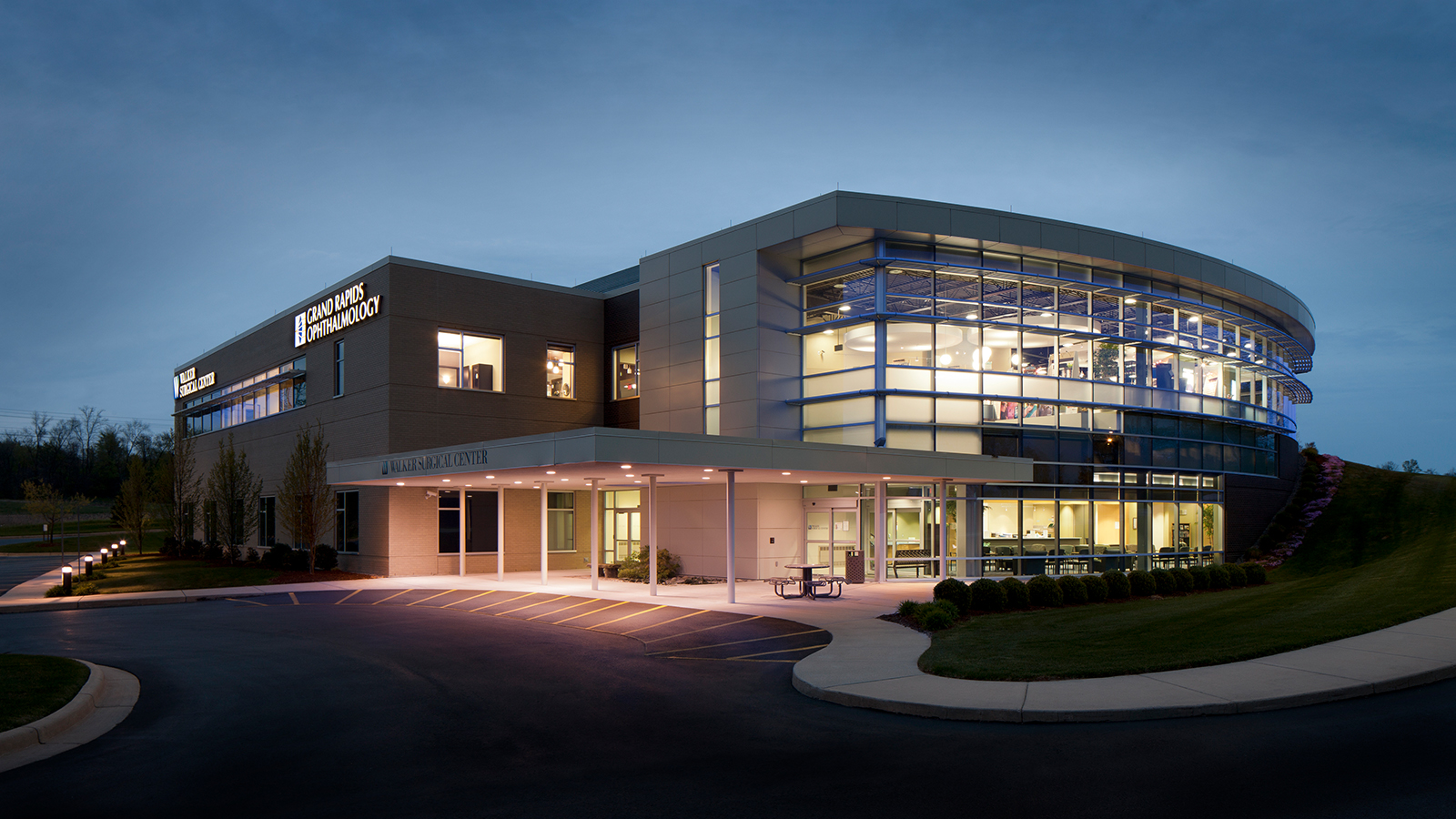
Walker Surgical Center
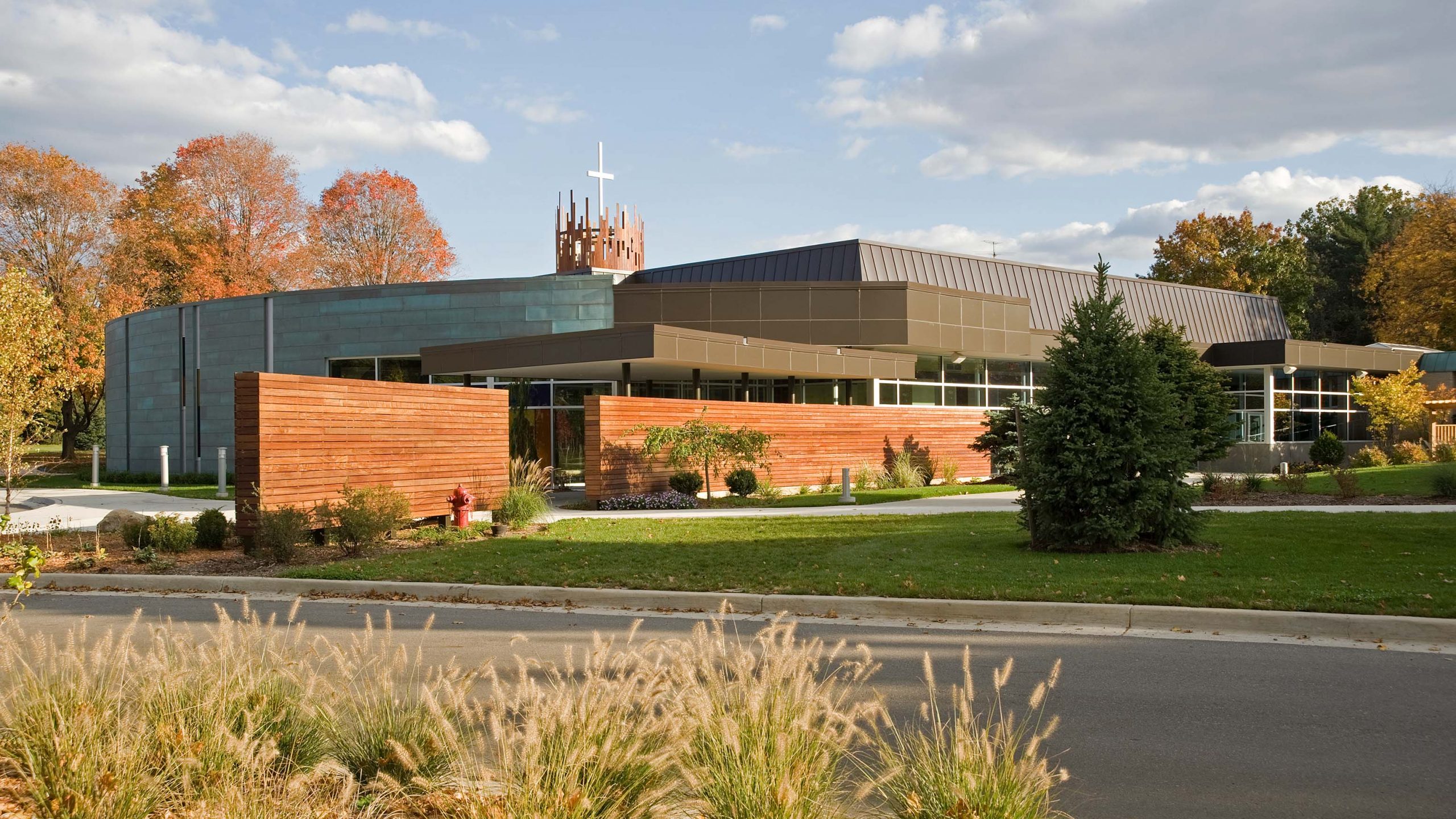
Postma Center at Pine Rest
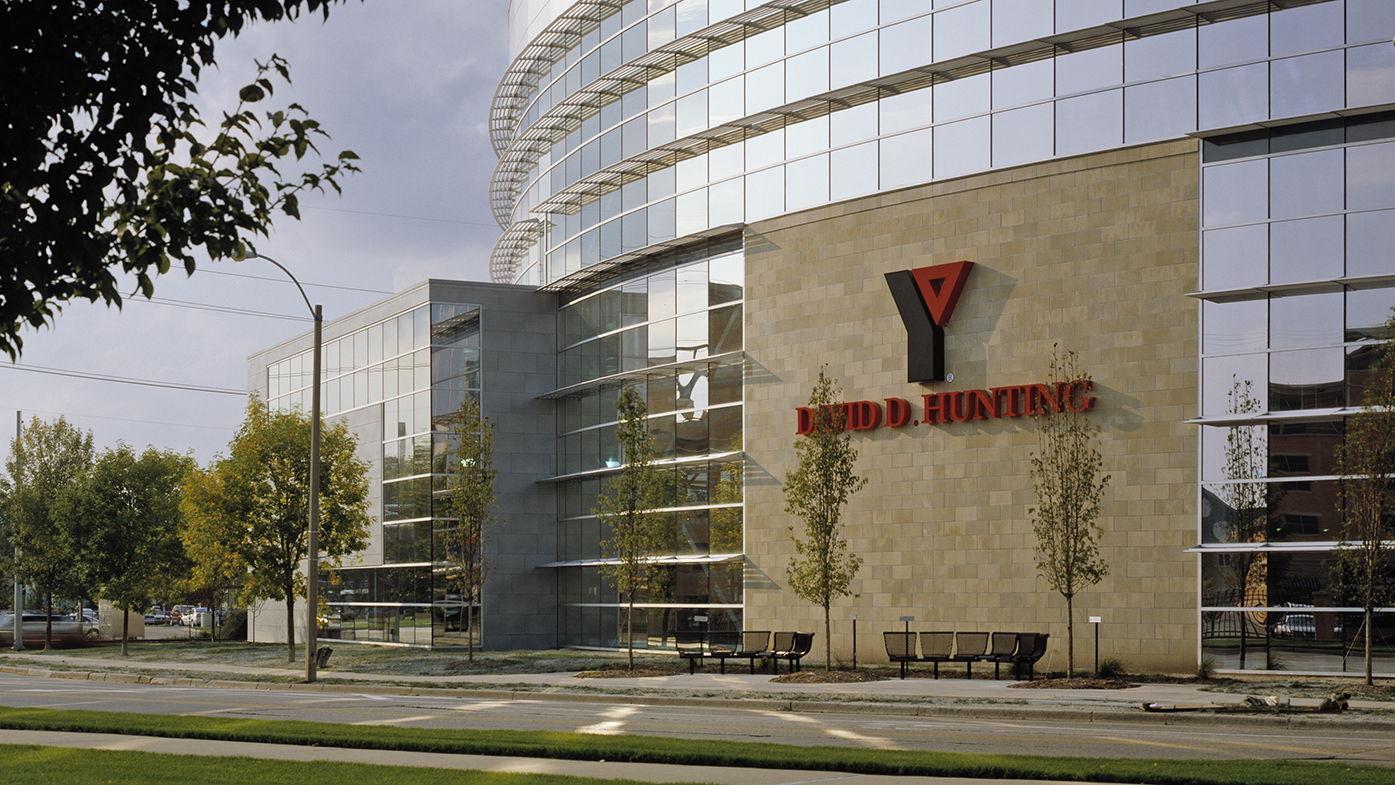
David D. Hunting YMCA
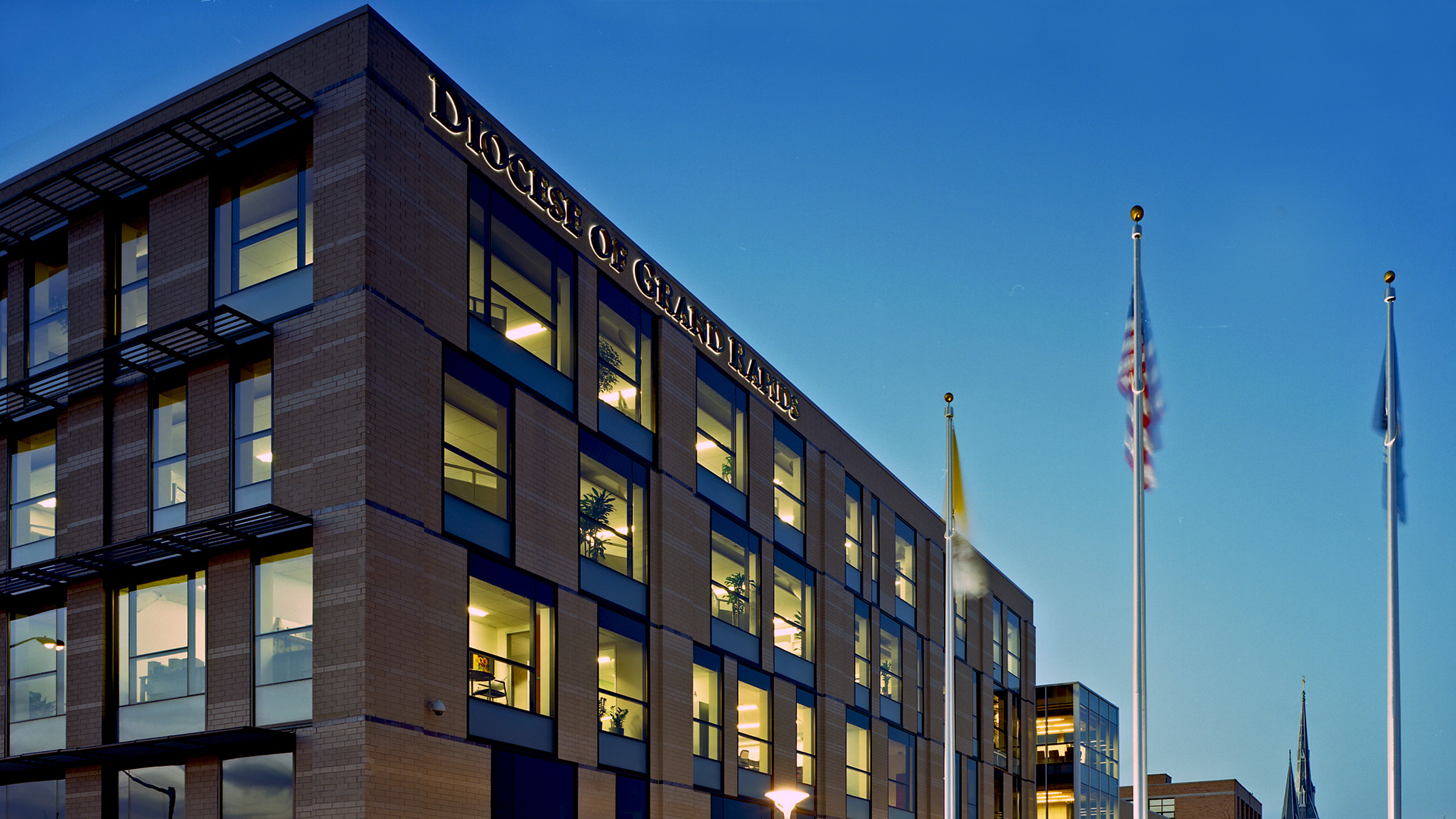
Cathedral Square
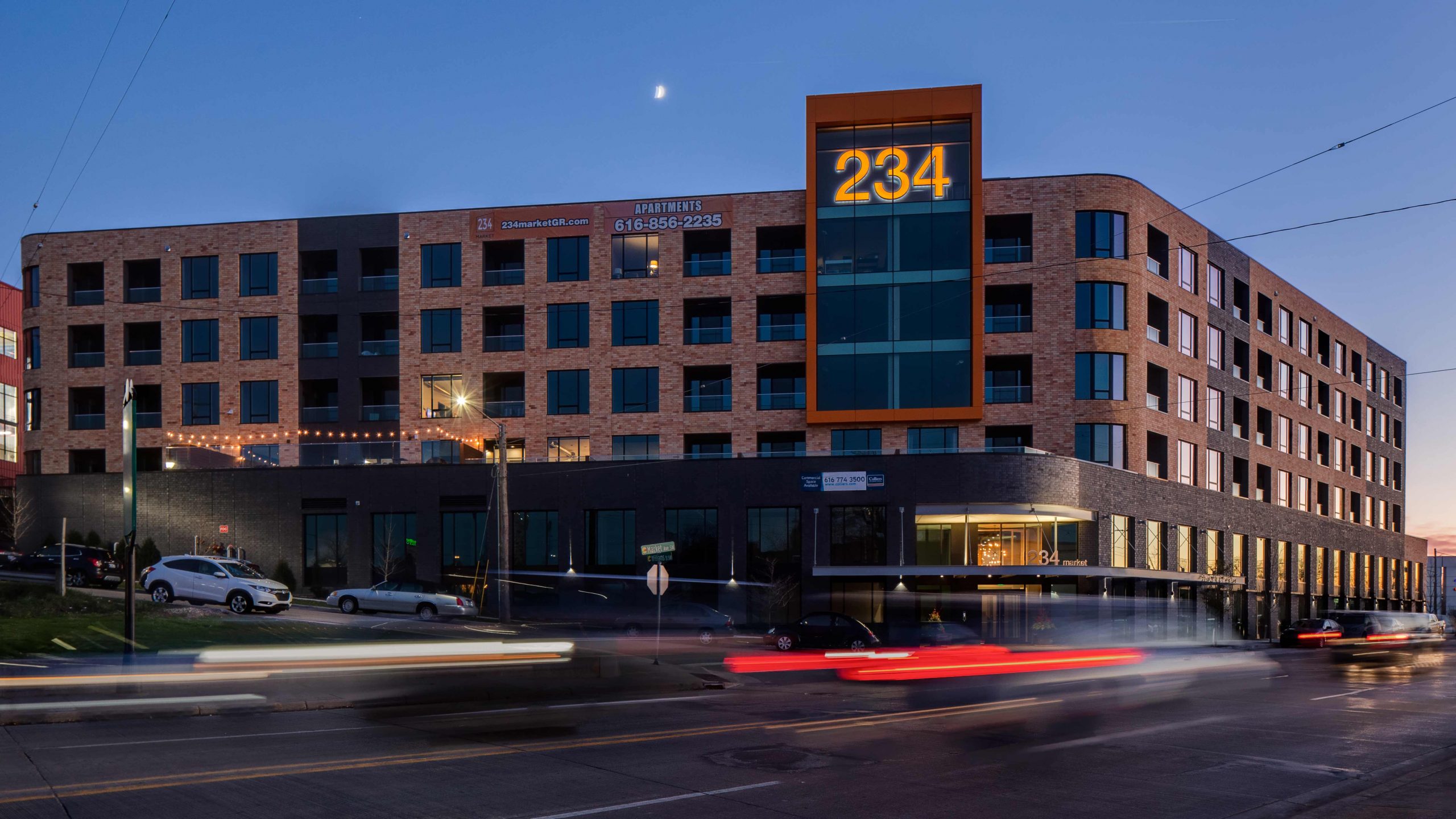
234 Market
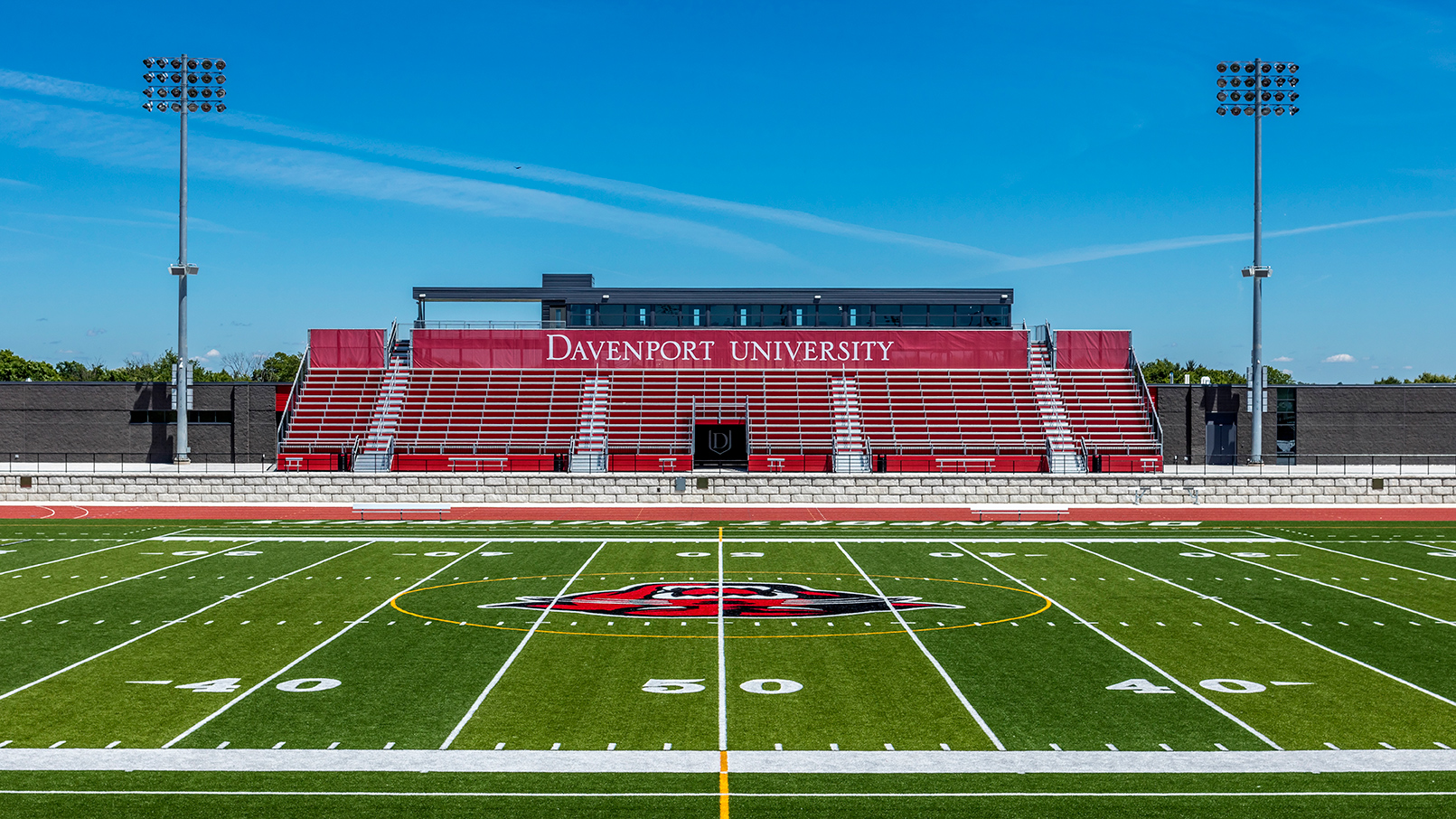
Davenport University Farmers Insurance Athletic Complex
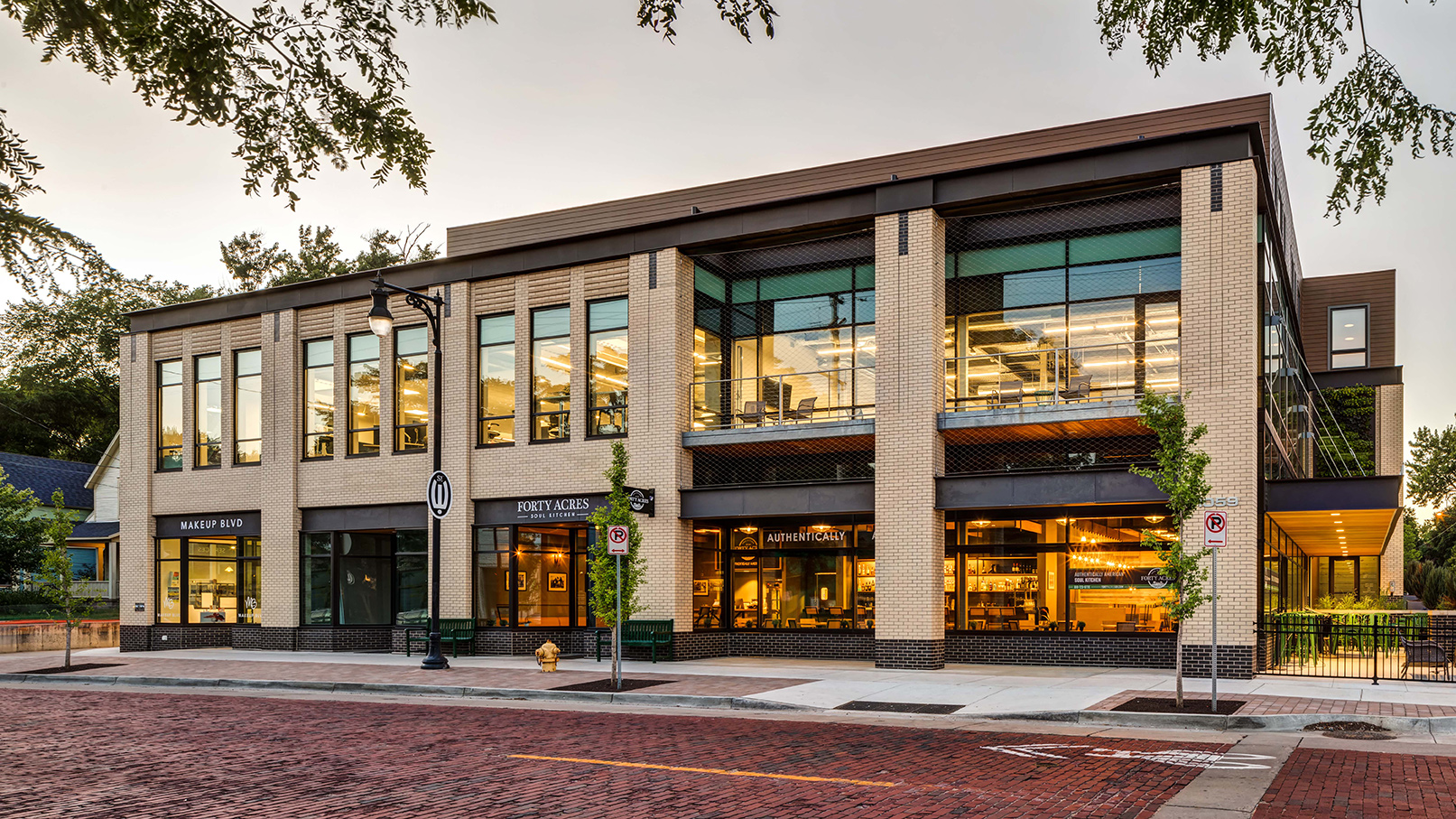
Freyling Mendels
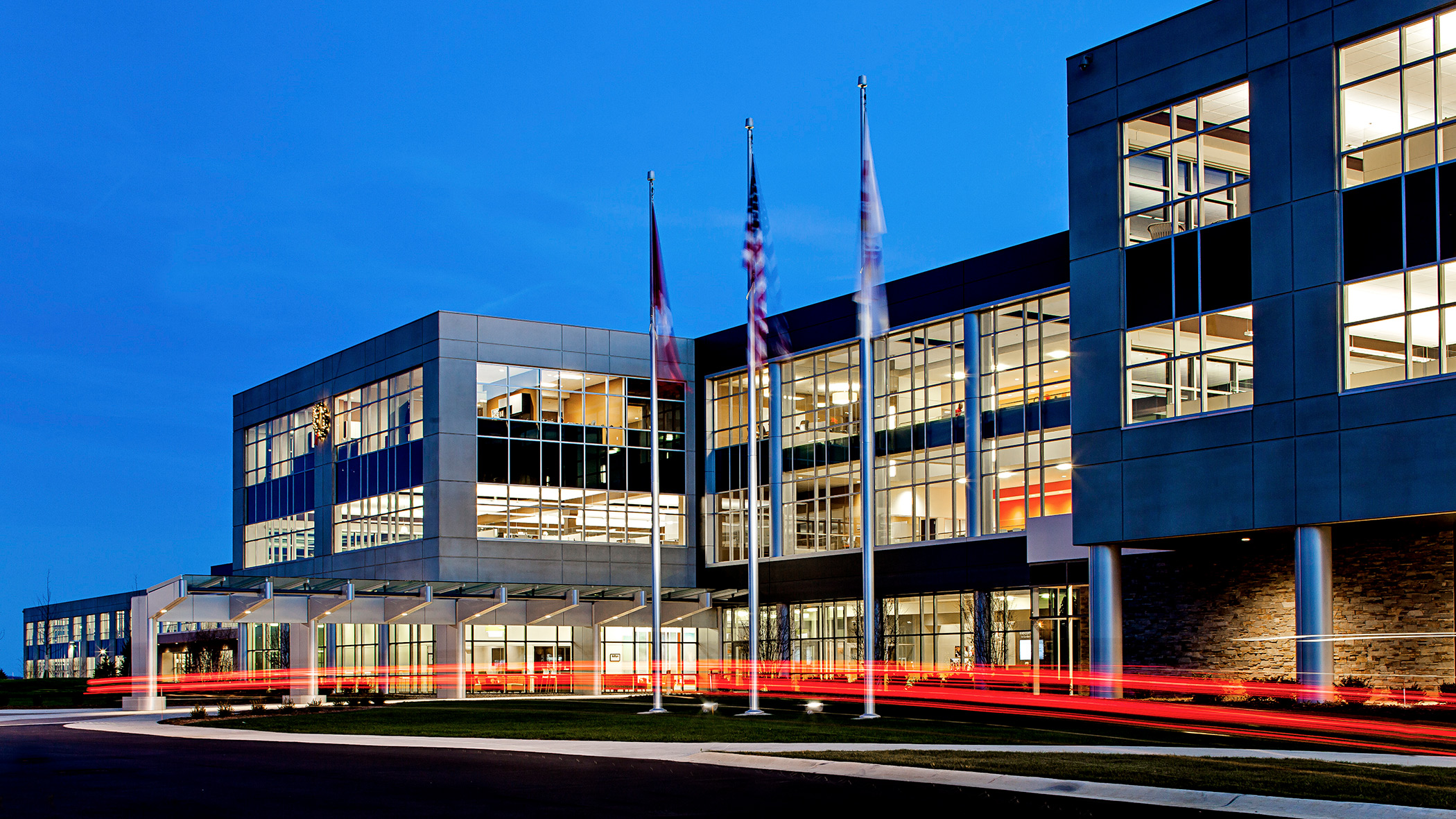
Gordon Food Service
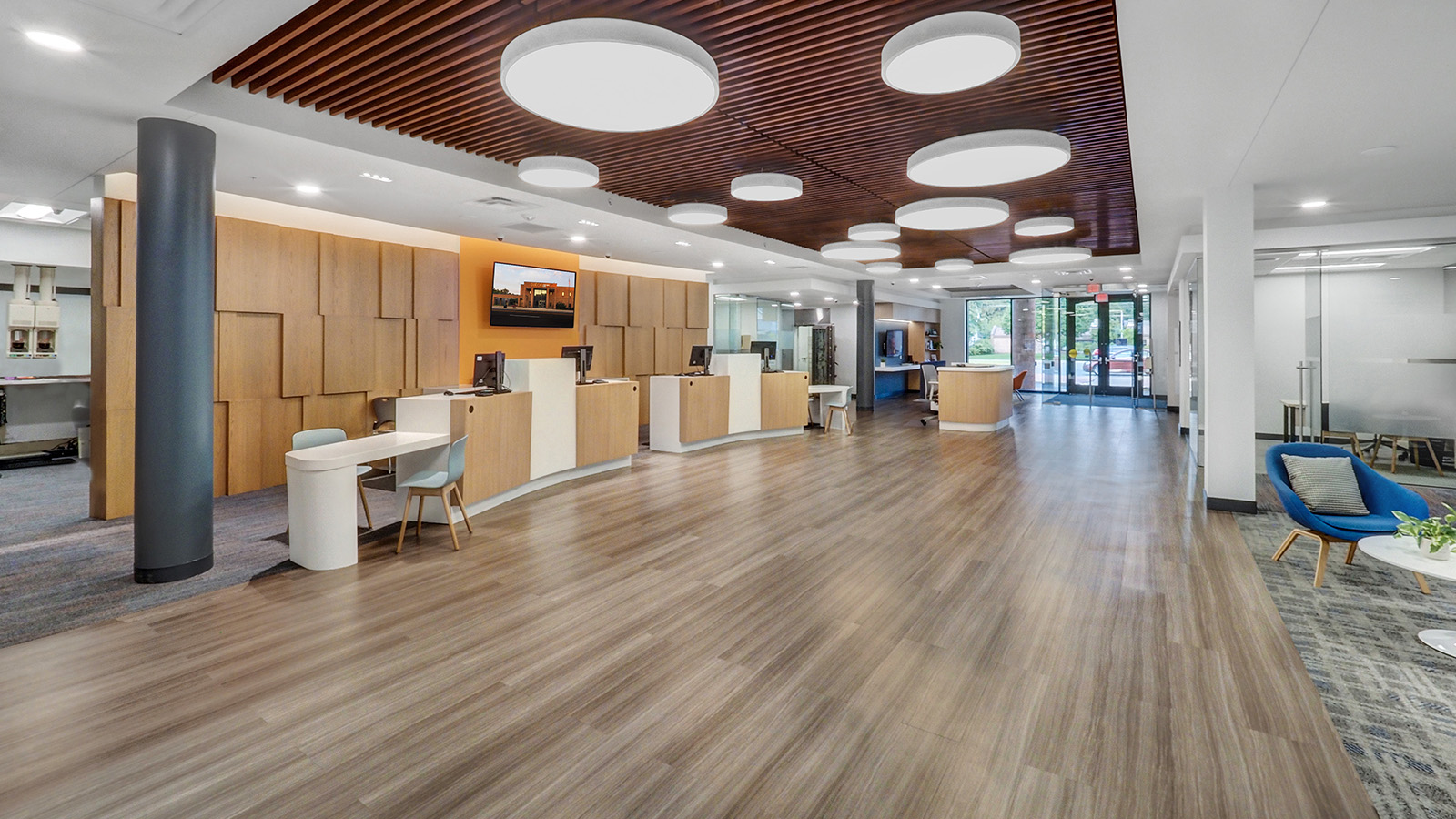
Eaton Community Bank Administration Building
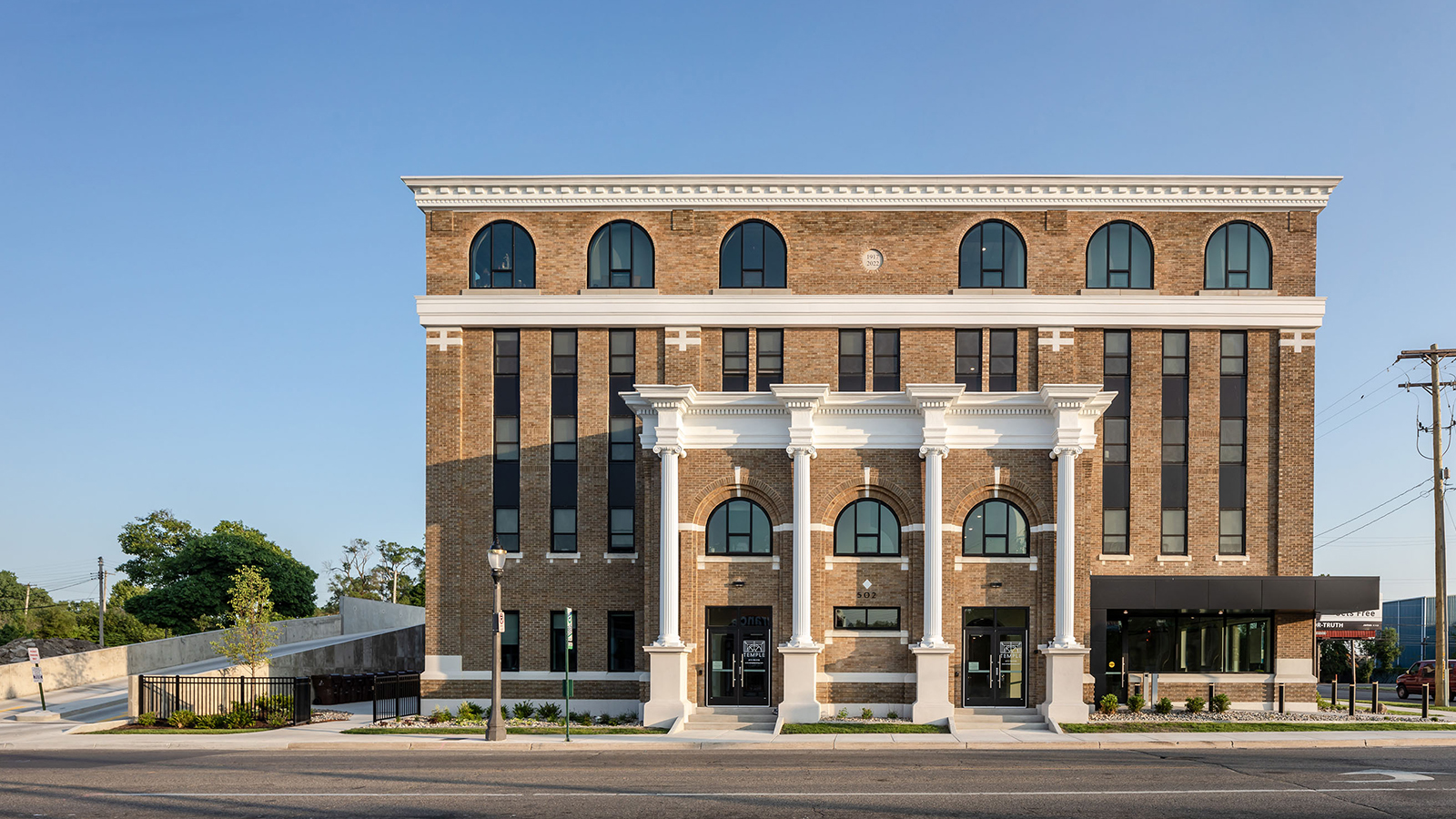
Temple Lofts
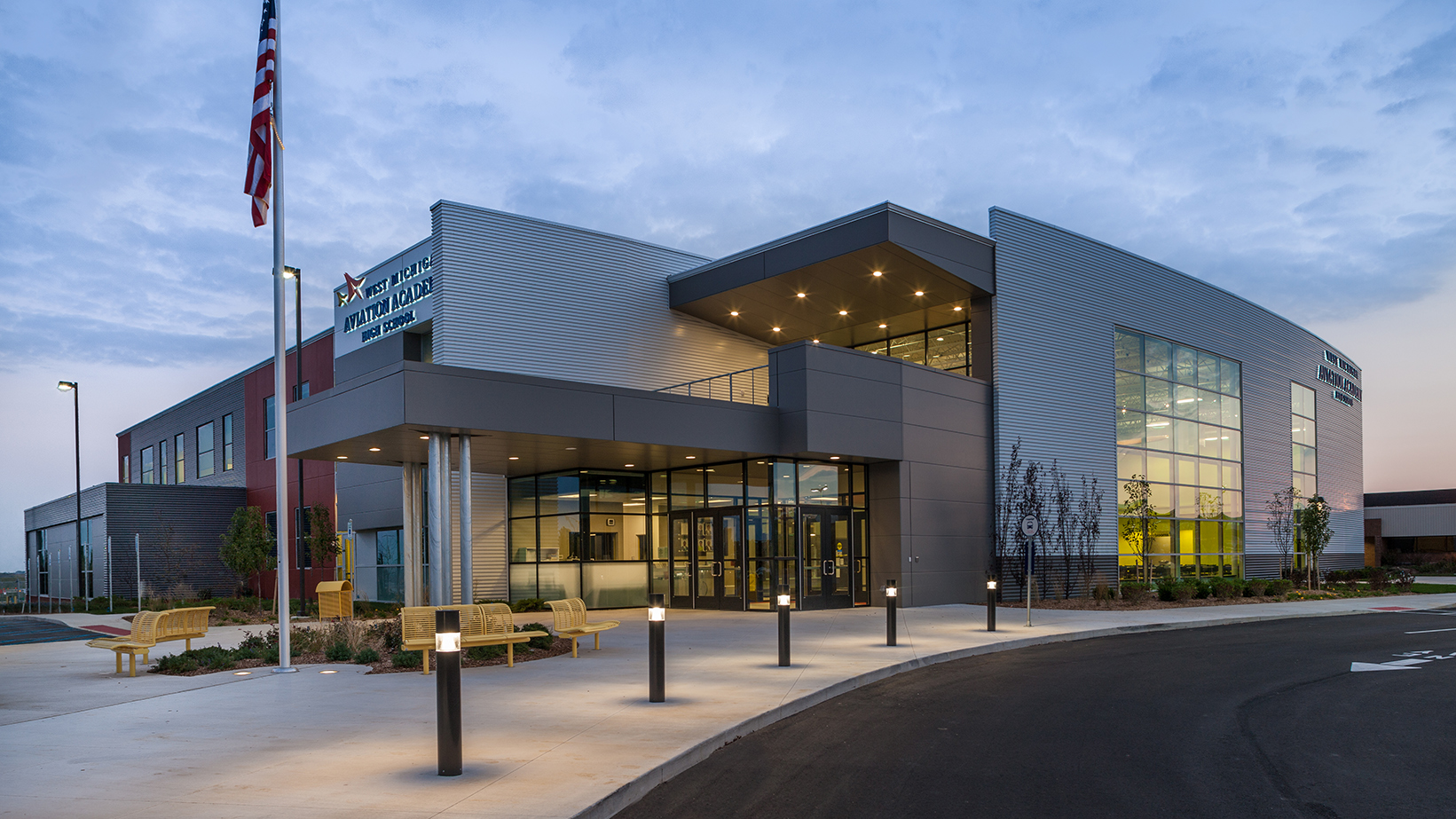
West Michigan Aviation Academy (WMAA)
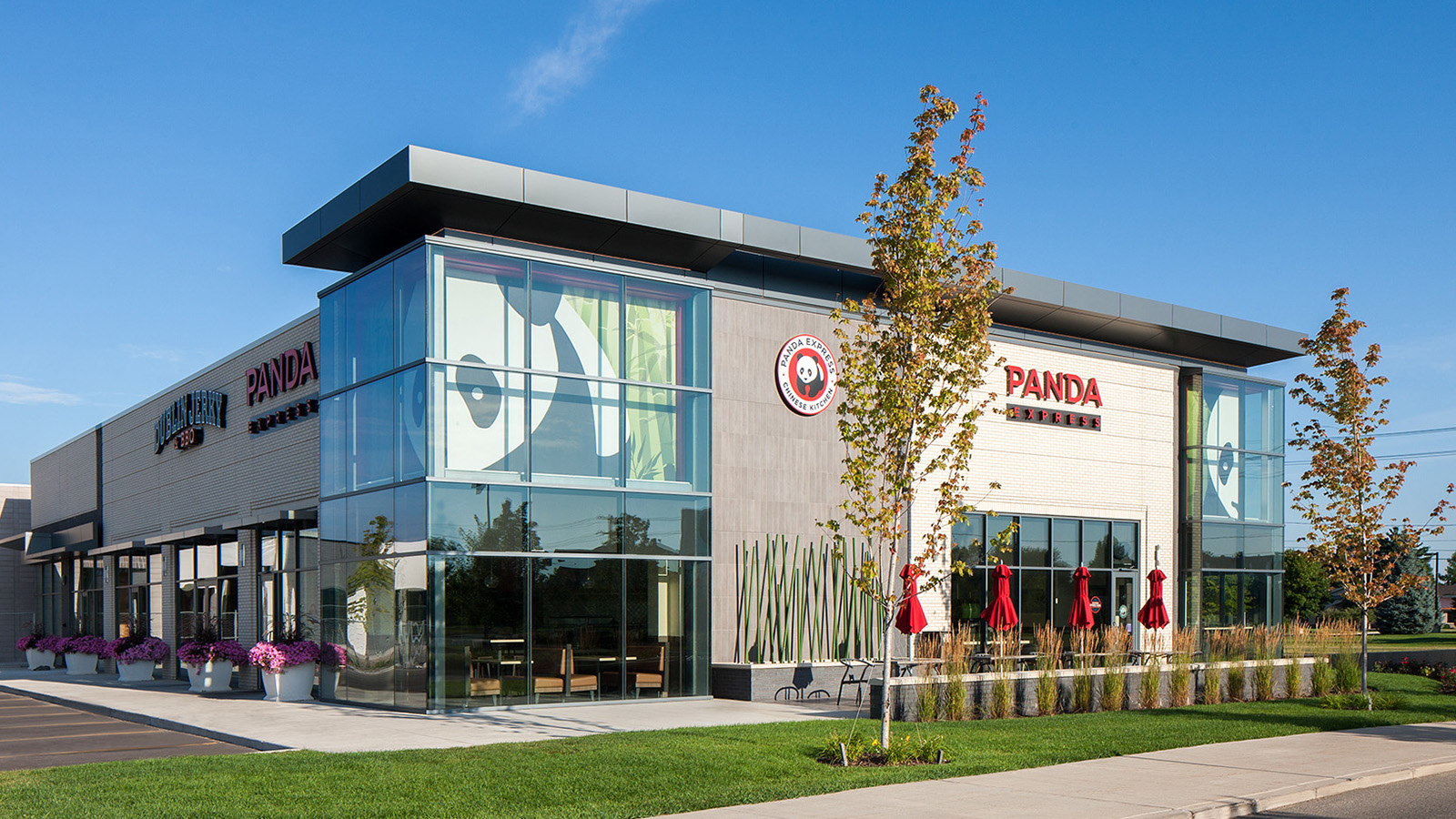
Bucktown Shopping Center
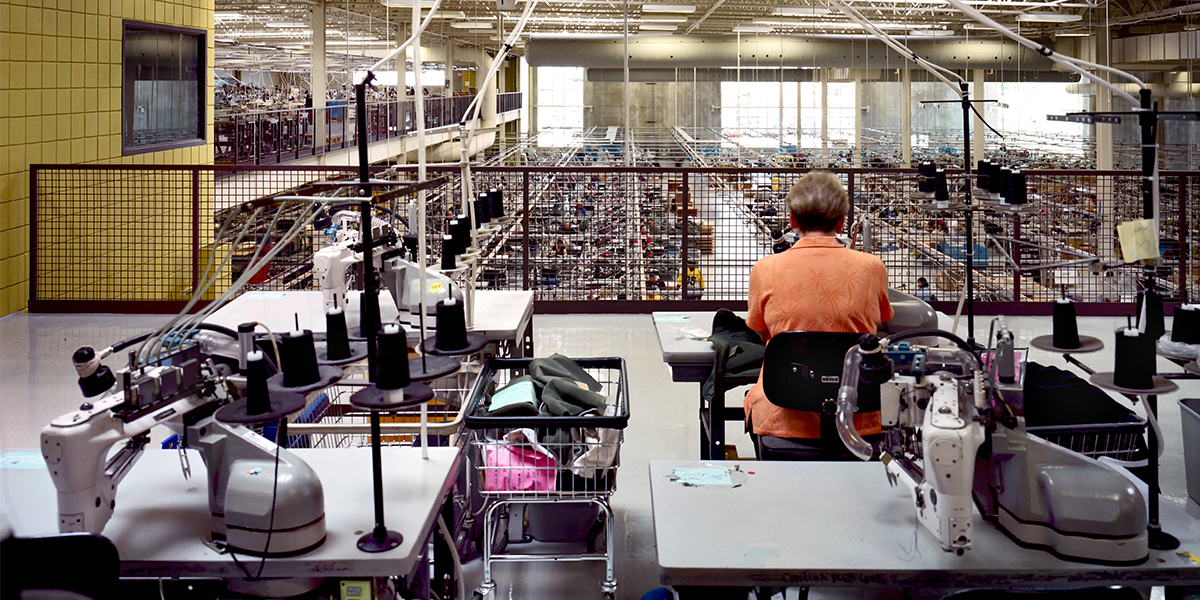
Peckham Inc. Corporate Headquarters
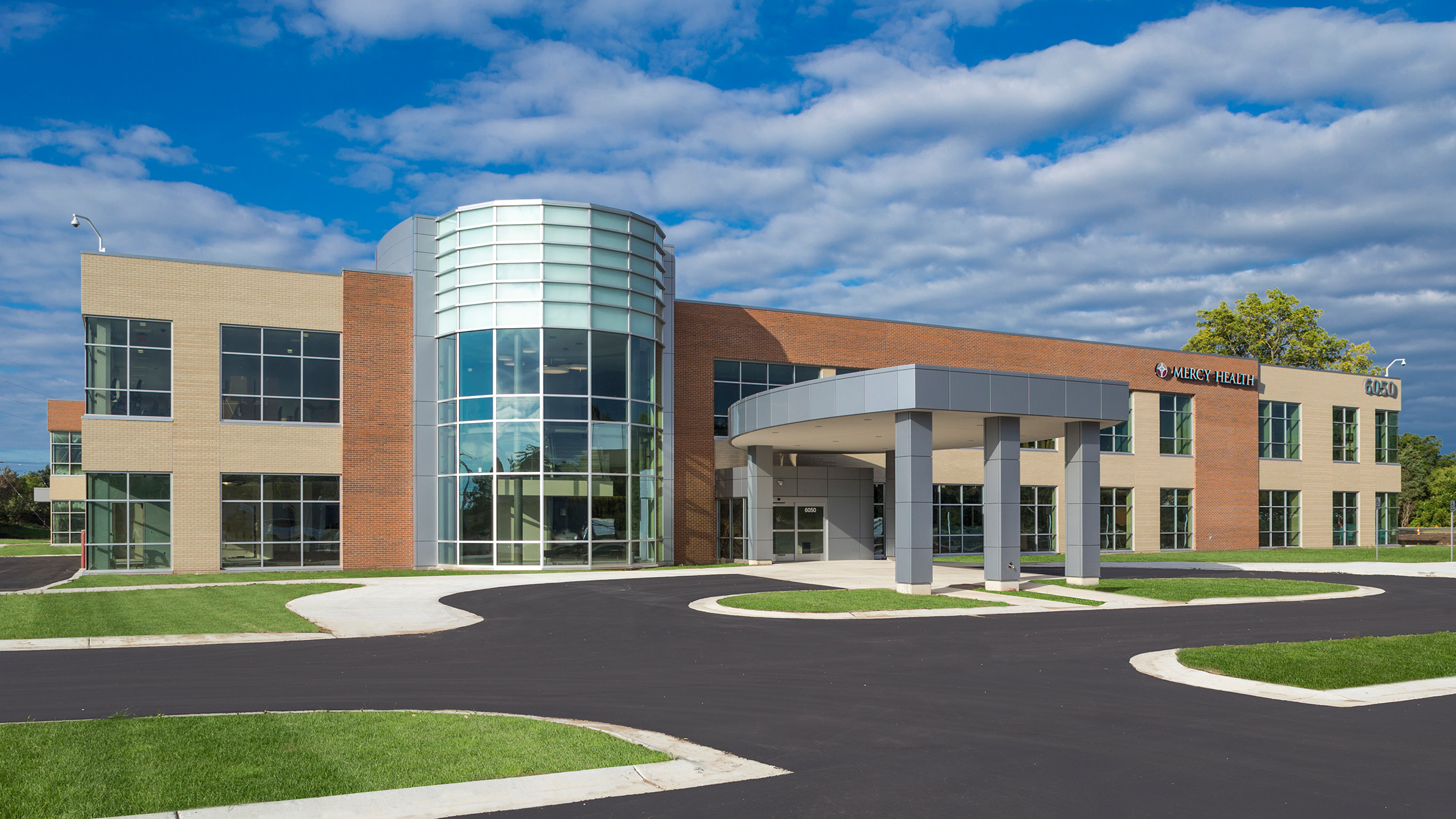
Mercy Health Park Central
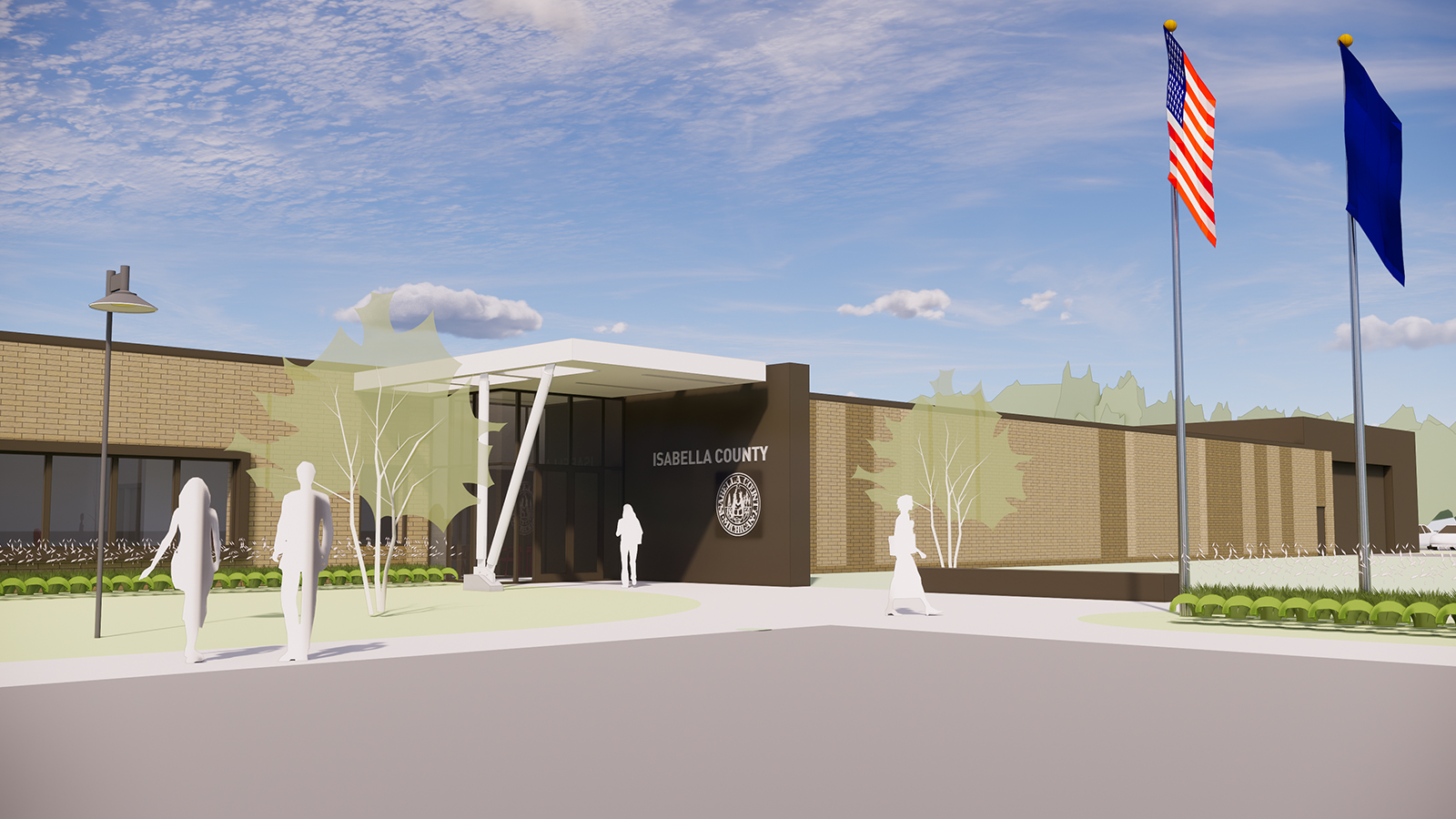
Isabella County Jail and Sheriff’s Office
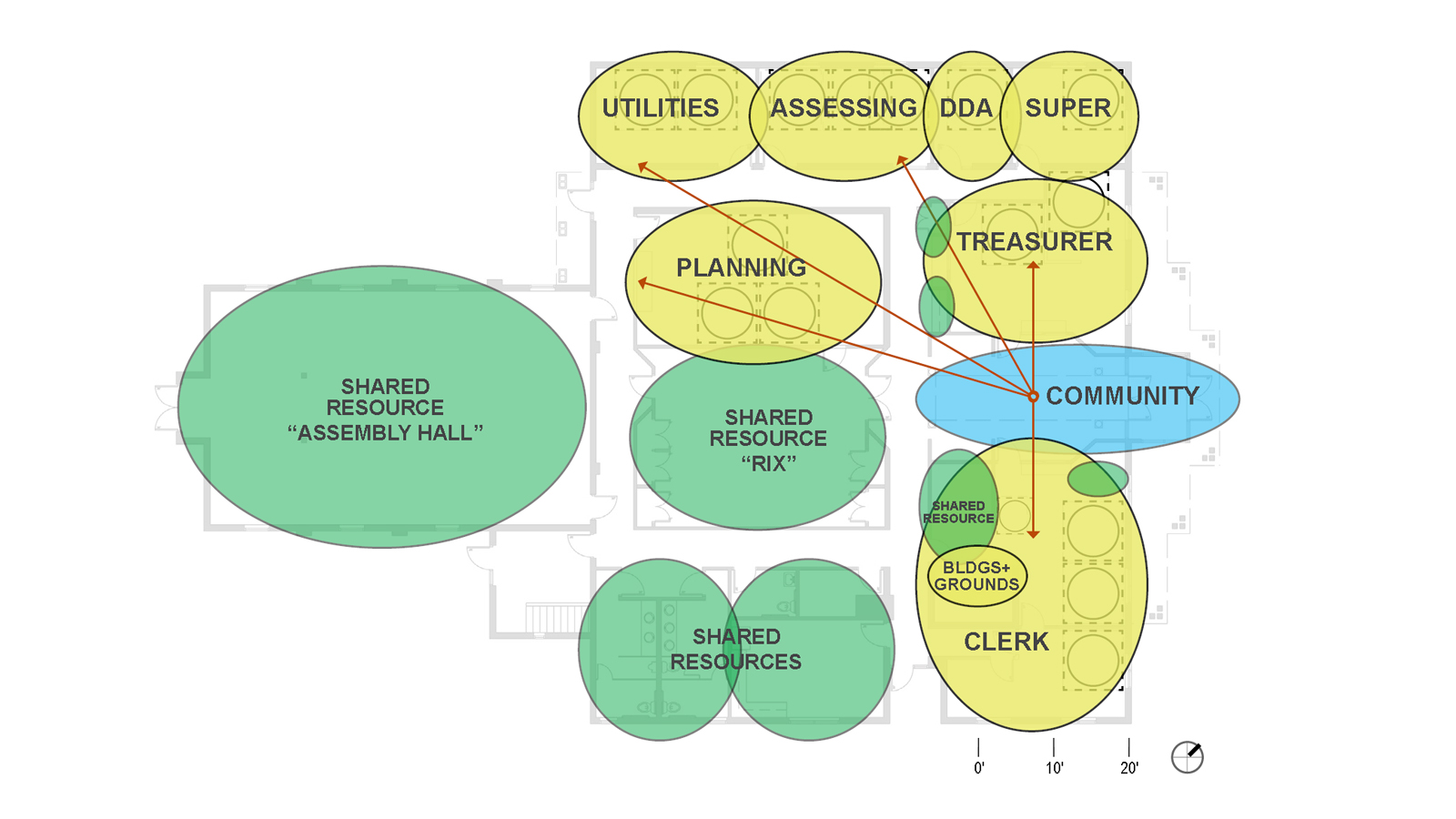
Ada Township Space Needs and Facility Study
