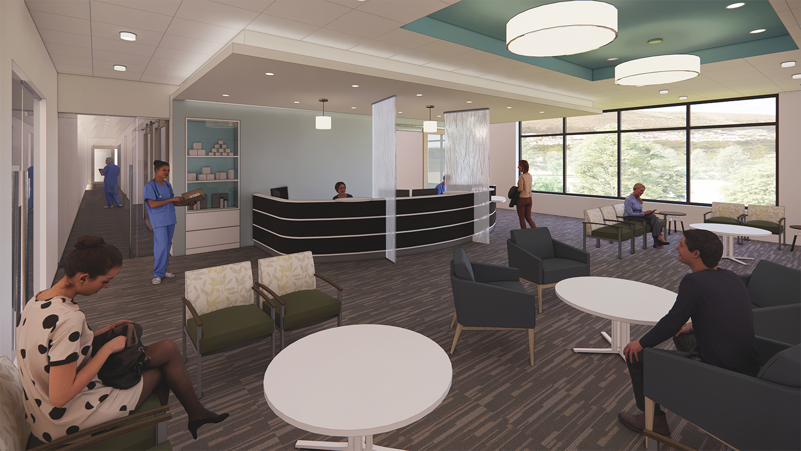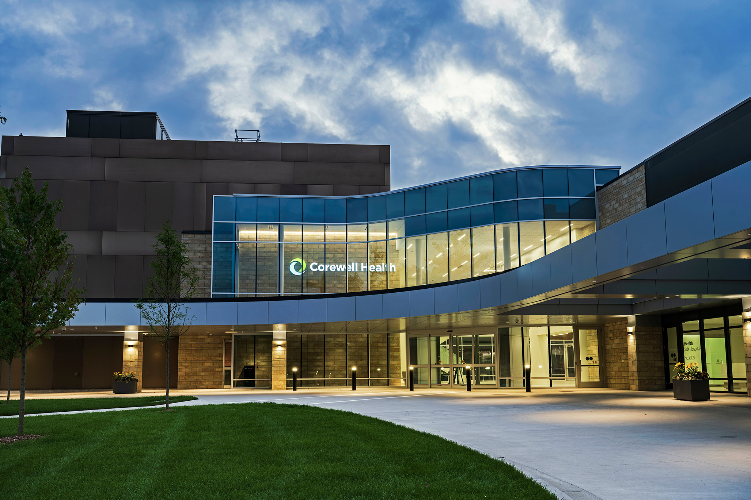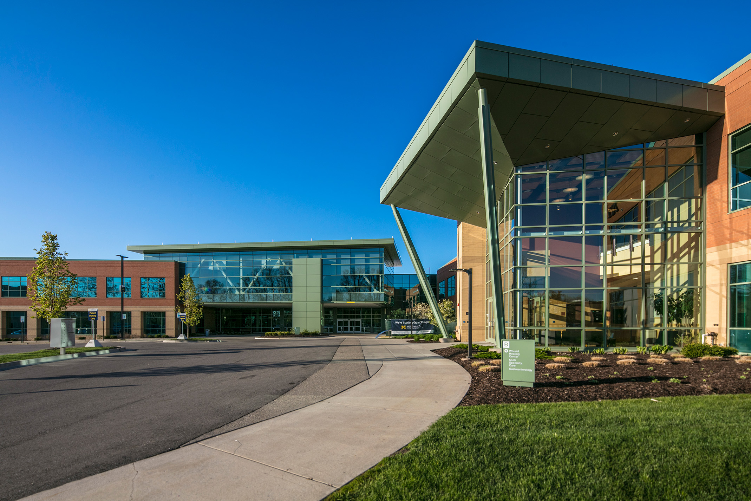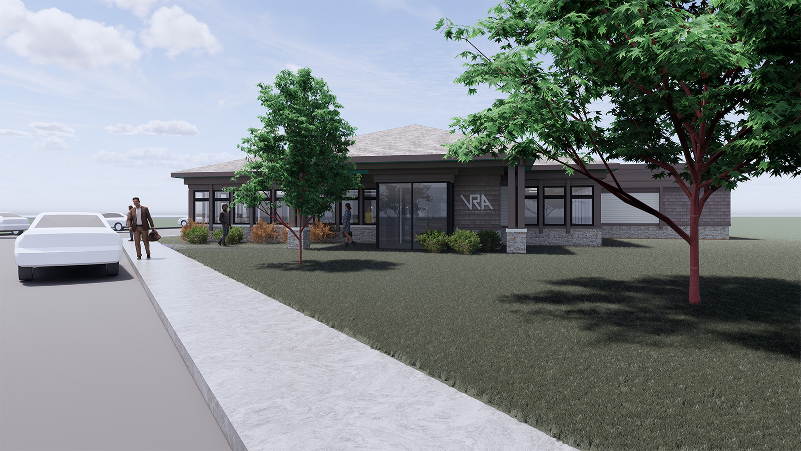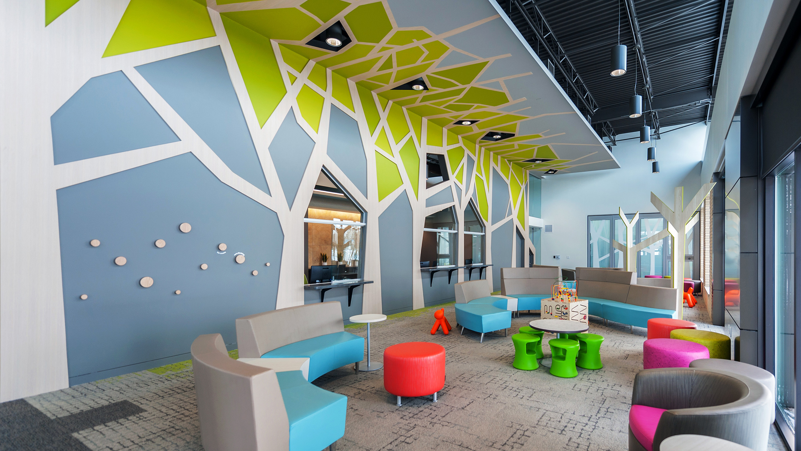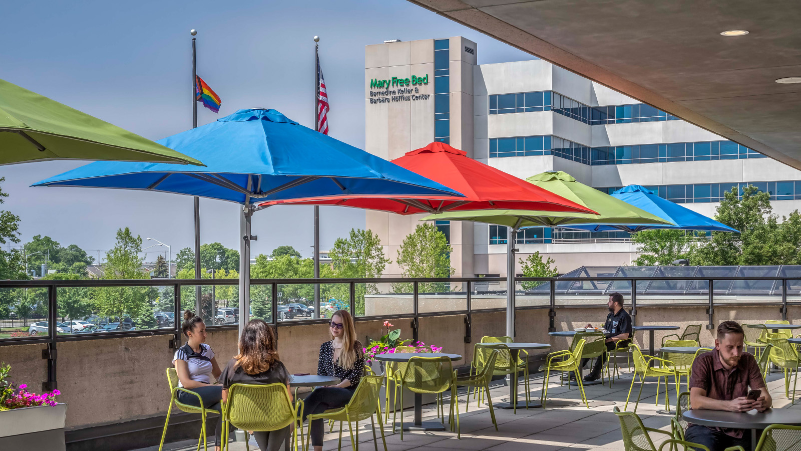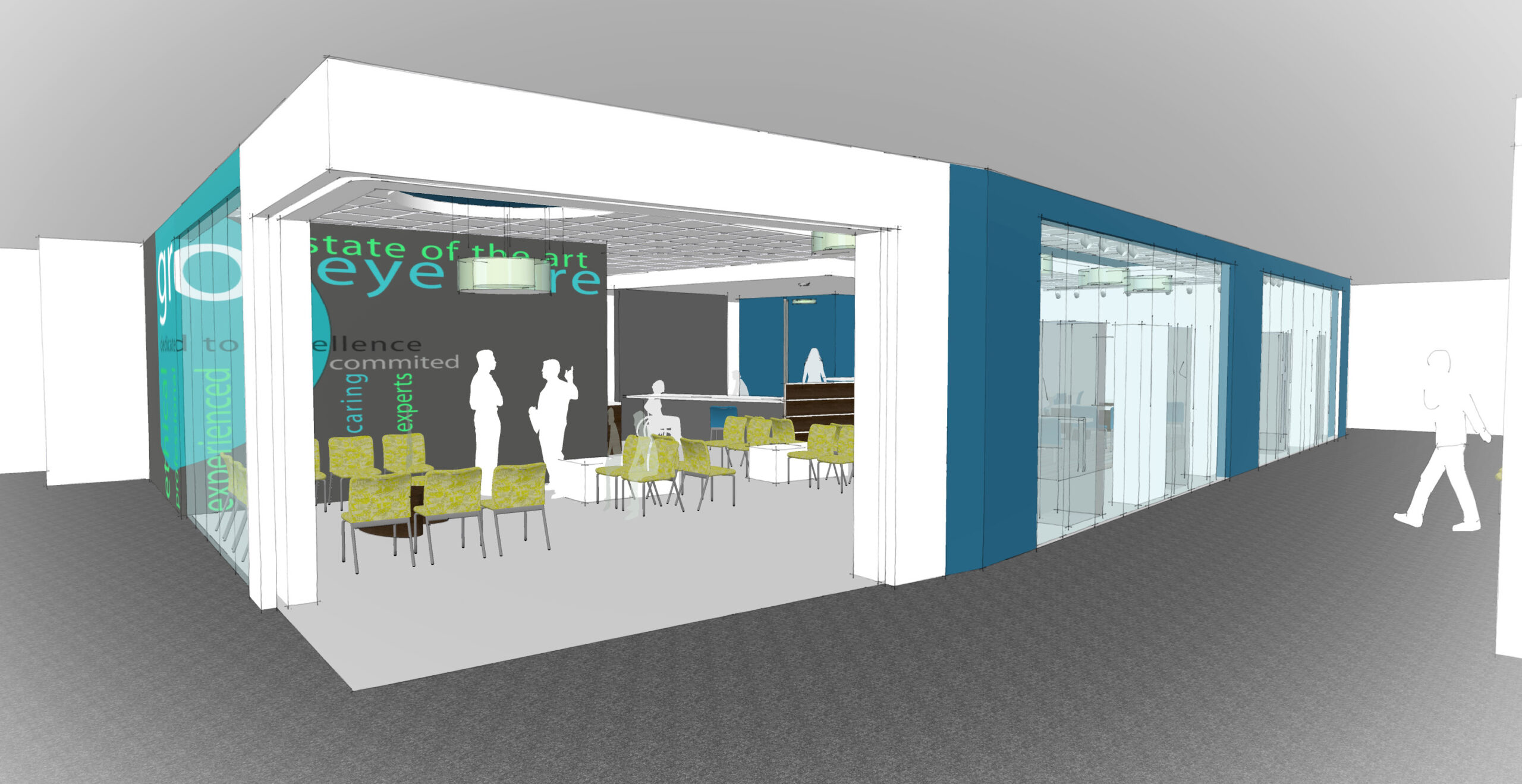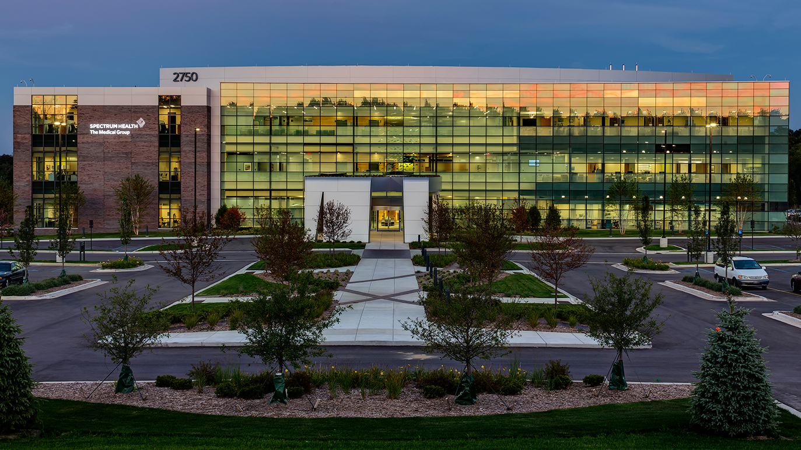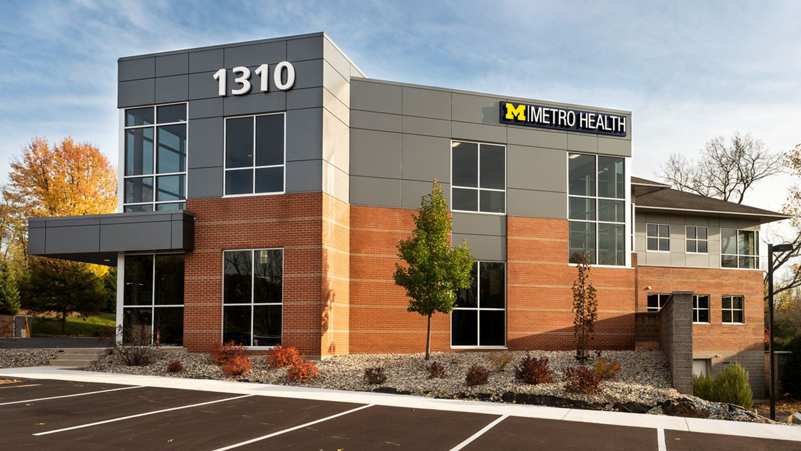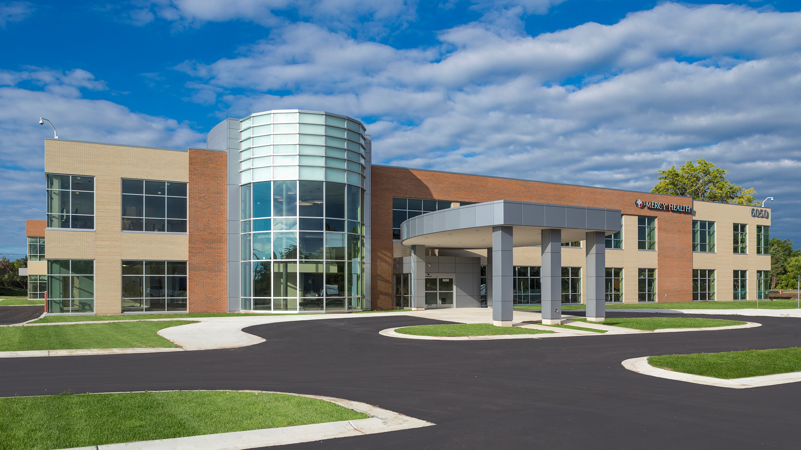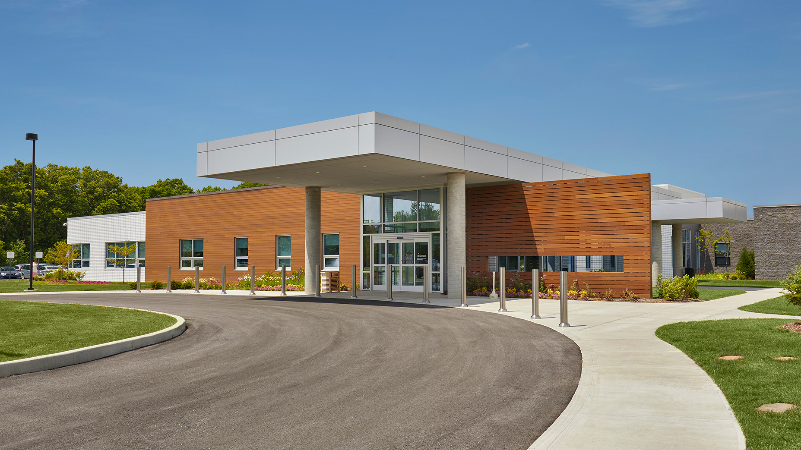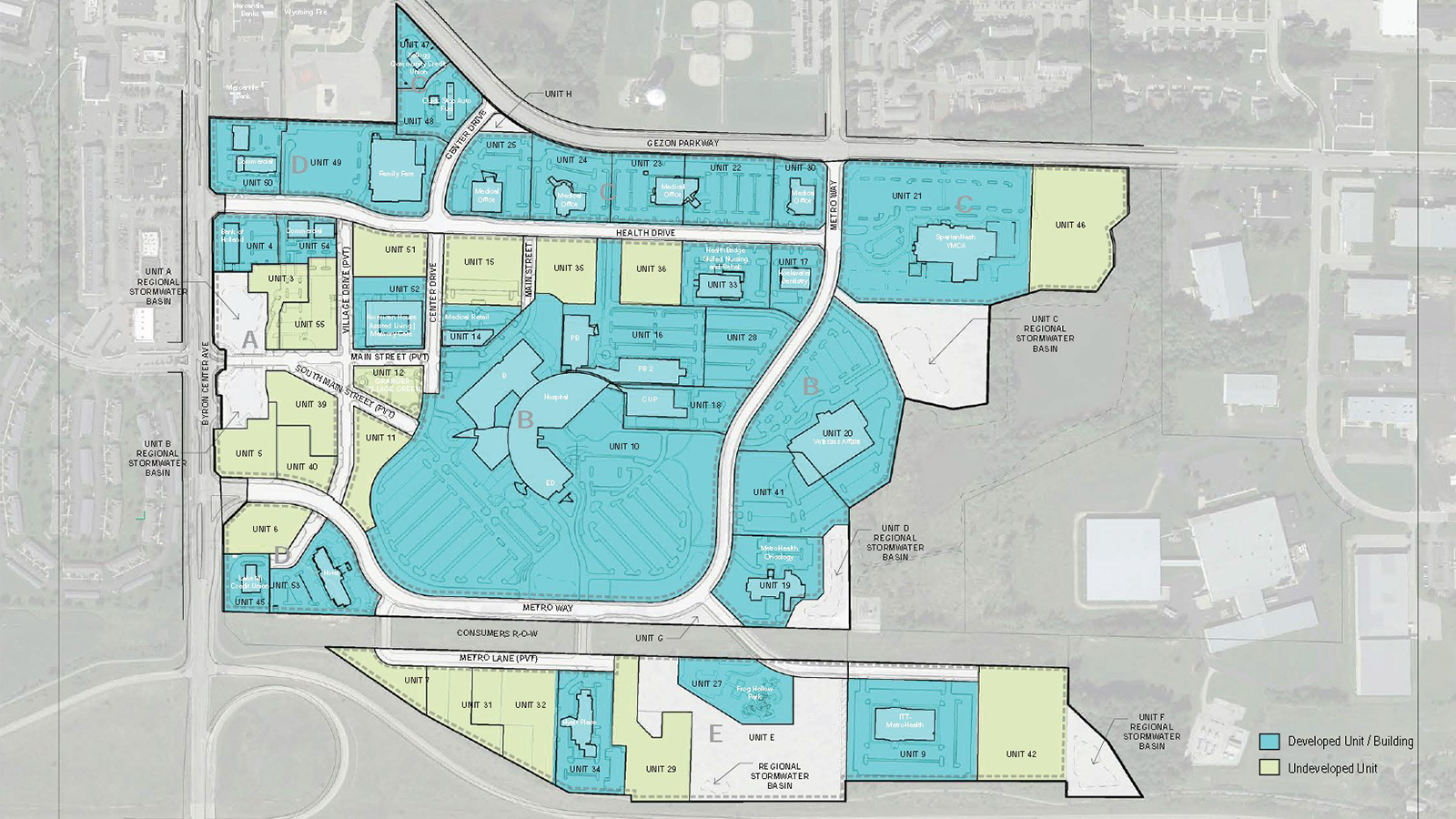
University of Michigan Health-West Hospital Master Plan
In 2005, the vision for the University of Michigan Health-West Village was a one-stop destination for health care and wellness with a campus of professional services and health-oriented businesses surrounding the open green space of a Village Square. Integrated Architecture and HDR developed the original campus master plan featuring a landscape connected with parks and trails, creating the perfect setting for the University of Michigan Health-West’s sustainable approach to health and healing. The centerpiece of the Village is the 8-story, $150 million University of Michigan Health-West Hospital, the nation’s first LEED-certified in-patient facility.
In 2019, Integrated Architecture led a team to recast the plan for the Village to better align with the development vision of key stakeholders. Existing infrastructure, including utilities, parking, and zoning, was documented. The team developed a revised capacity master plan to capture the future trajectory for the Village. The effort included proposed amendments to existing PUD zoning, emergency services flight path changes, and planning for the Heart of the Village.
