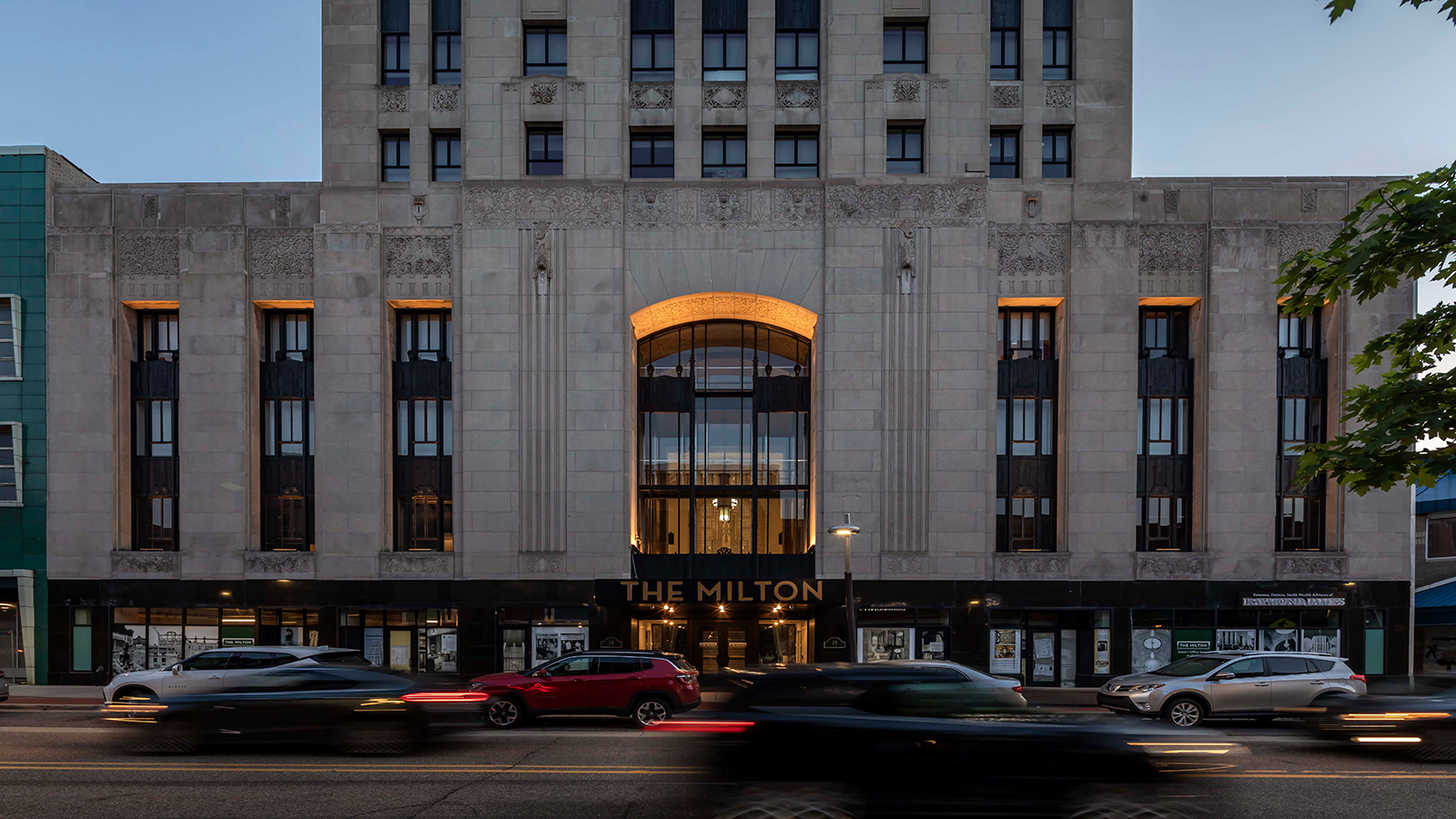Mixed Use
Whether it’s a single building or an entire neighborhood, we blend residential, commercial, cultural, institutional, and industrial uses - physically and functionally integrating those functions while also providing a pedestrian connection.
We design amenity-rich mixed-use buildings where each space performs as it should without sacrificing the performance of the other uses. We create active, memorable environments by focusing on on-site access, visibility, and marketability to create the appropriate identity and a sense of community. Be it new construction, the reuse of an existing building, our diverse mixed-use portfolio includes single buildings or a complex of buildings developed by a building owner, a private developer, municipalities, or a combination of all three. We build a sense of community by bringing various uses together that offer access to the place and accessibility to the amenities within the place for a diverse group of people seeking enhanced access to jobs and amenities—from shopping to entertainment to business, office, and residential mixed-use buildings.
Planning
- Master Planning
- Land-Use Planning
- Feasibility and Test Fits
- Space Planning
- Site Planning
- Facility Programming & Benchmarking
- Cost Analysis
- Conceptual Design
Design
- Architecture
- Interior Design
- Landscape Design
- Branding
- Environmental Graphic Design
- Rendering & Animation
- Wayfinding
- Furniture, Fixtures, & Equipment (FF&E)
Related Projects
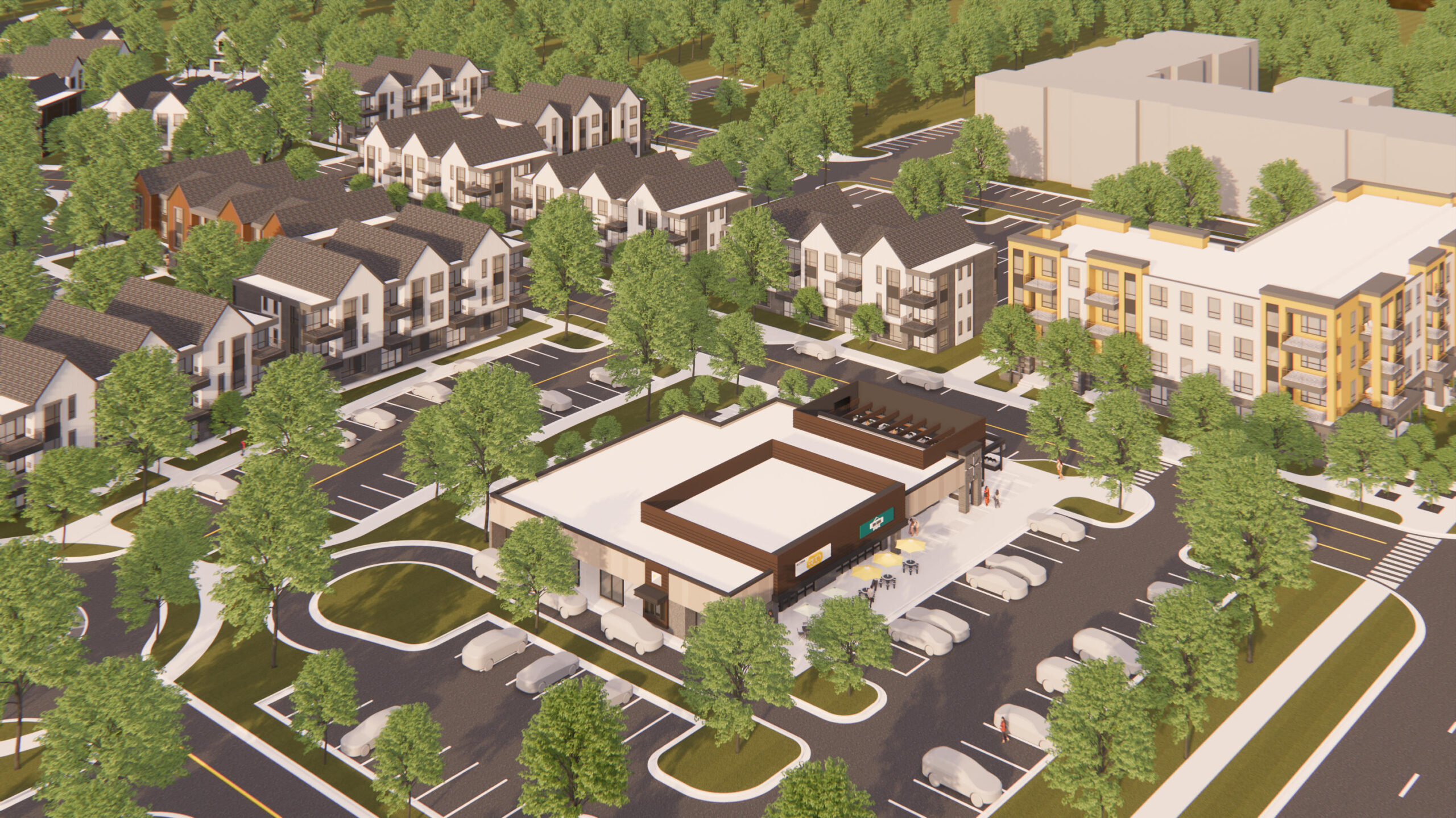
Haslett Village
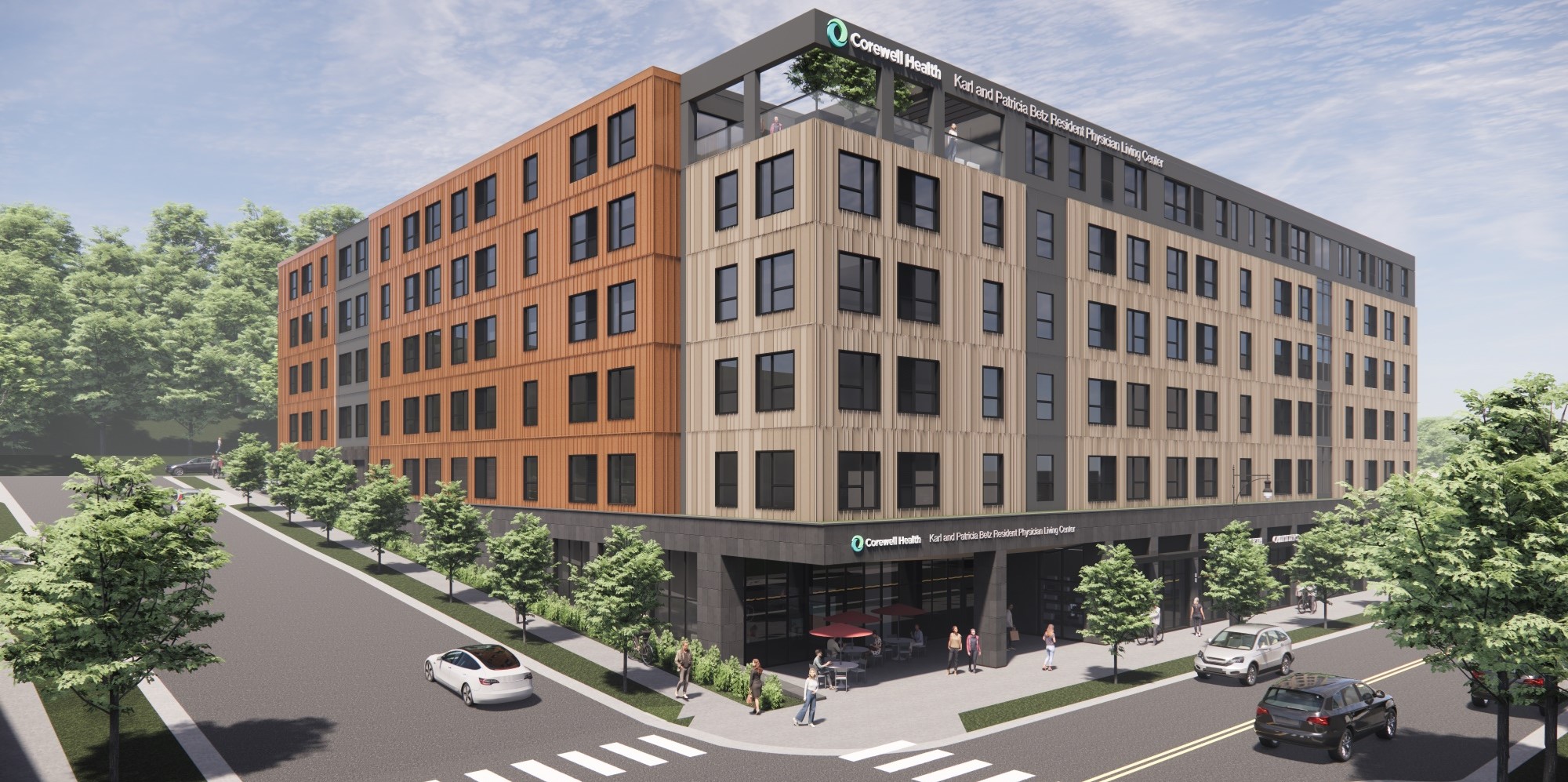
Corewell Health Resident Physicians Living Center
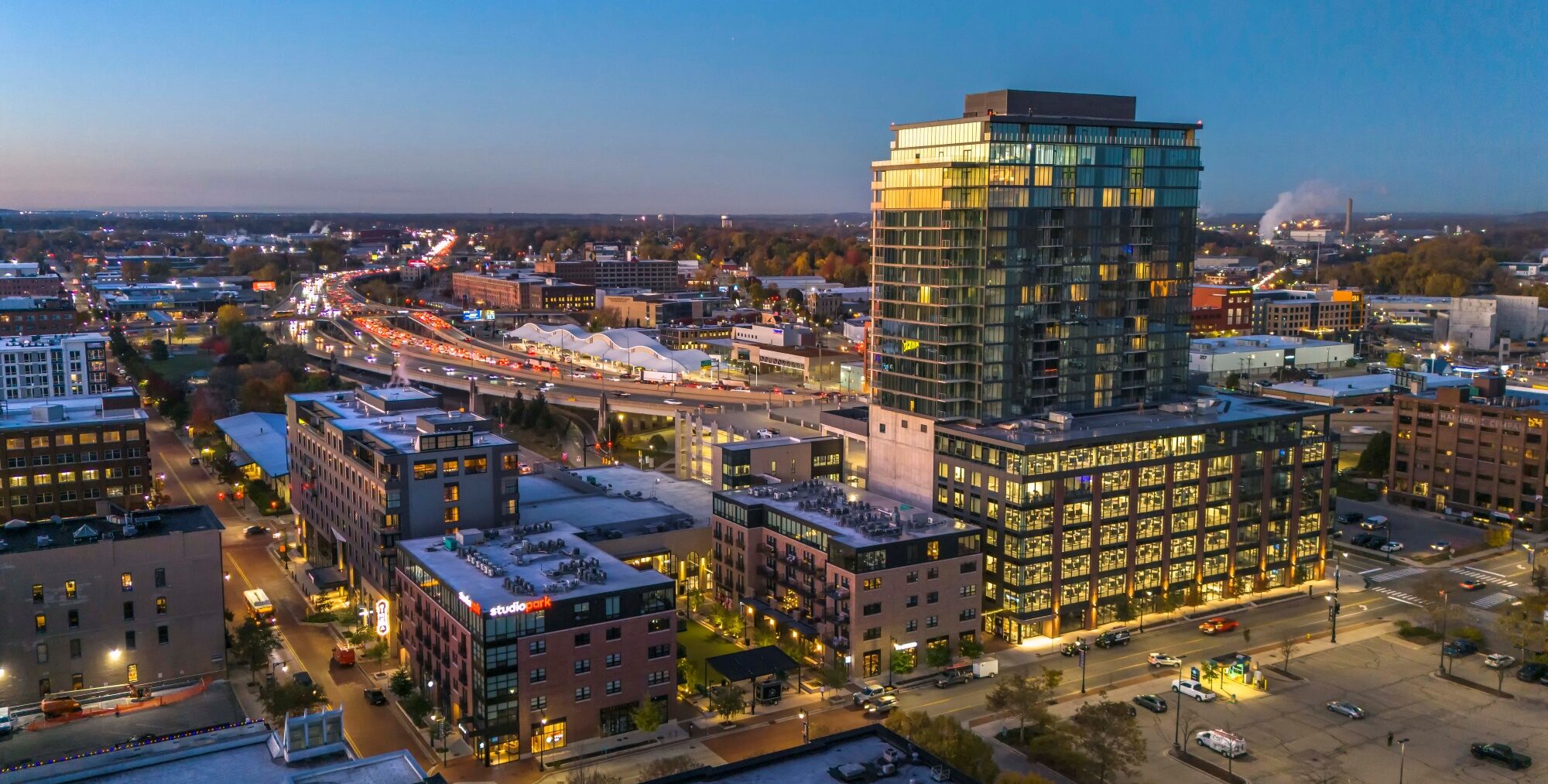
Studio Park Tower
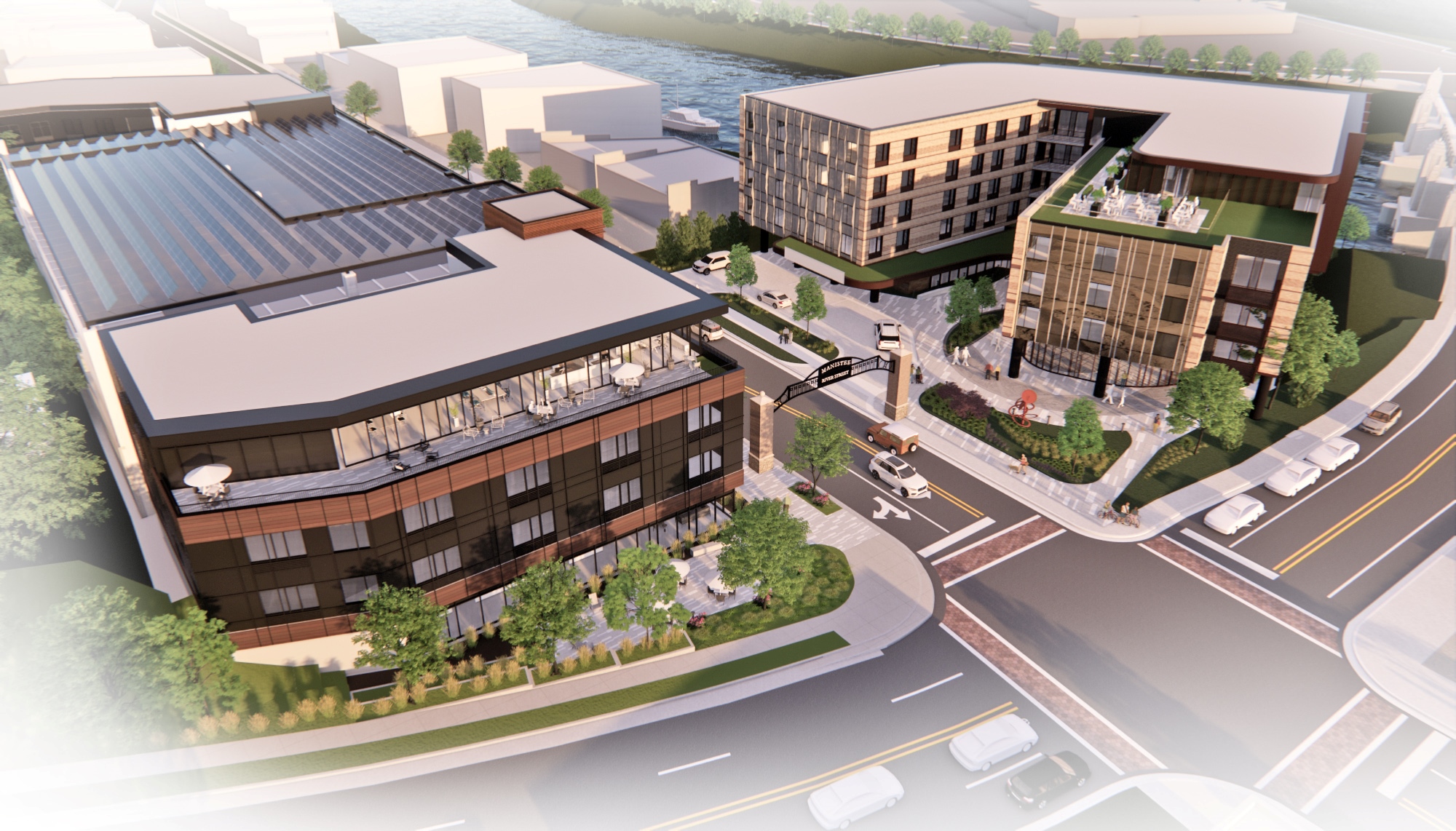
The Manistee Gateway Project
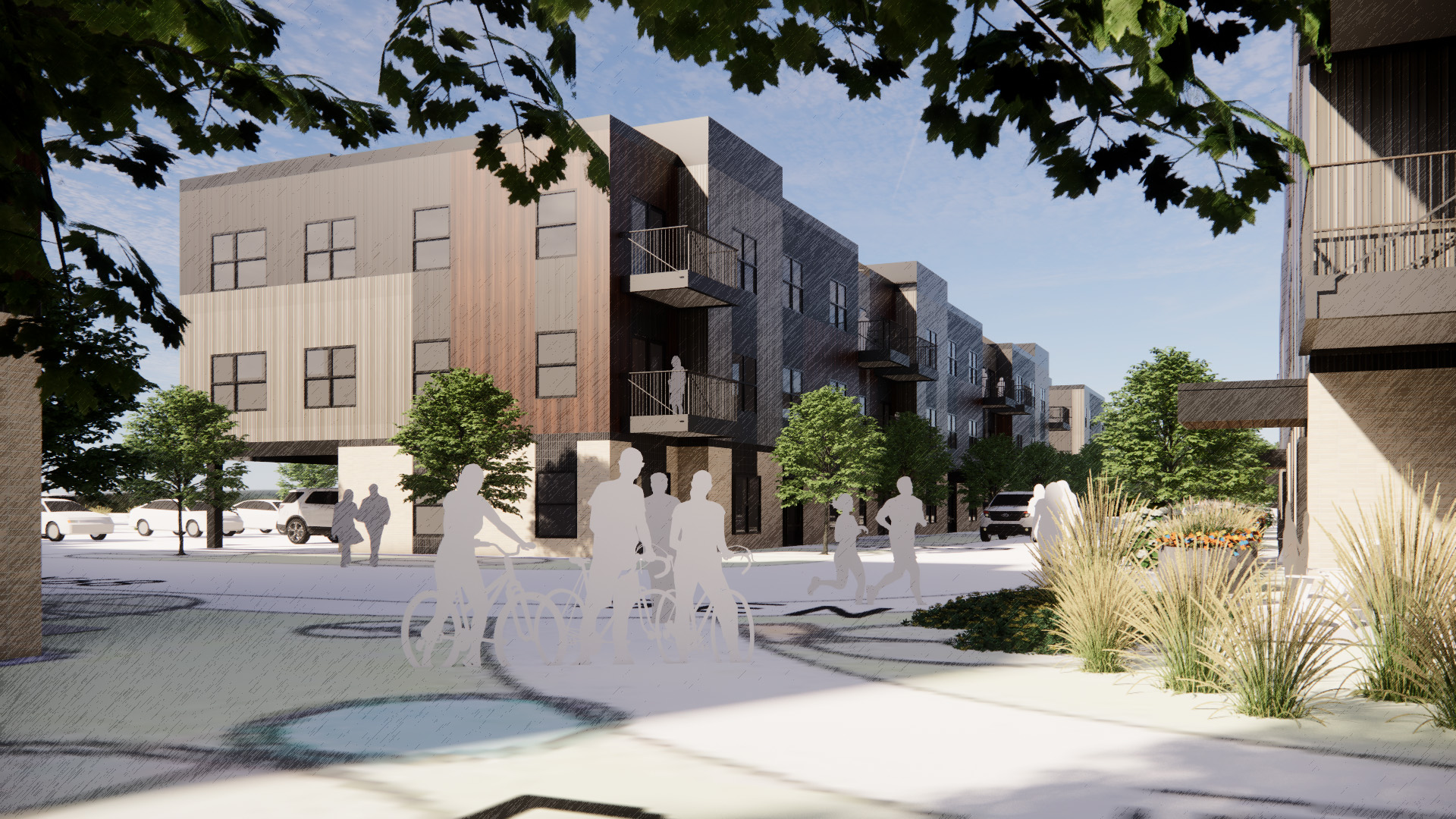
Terra Station
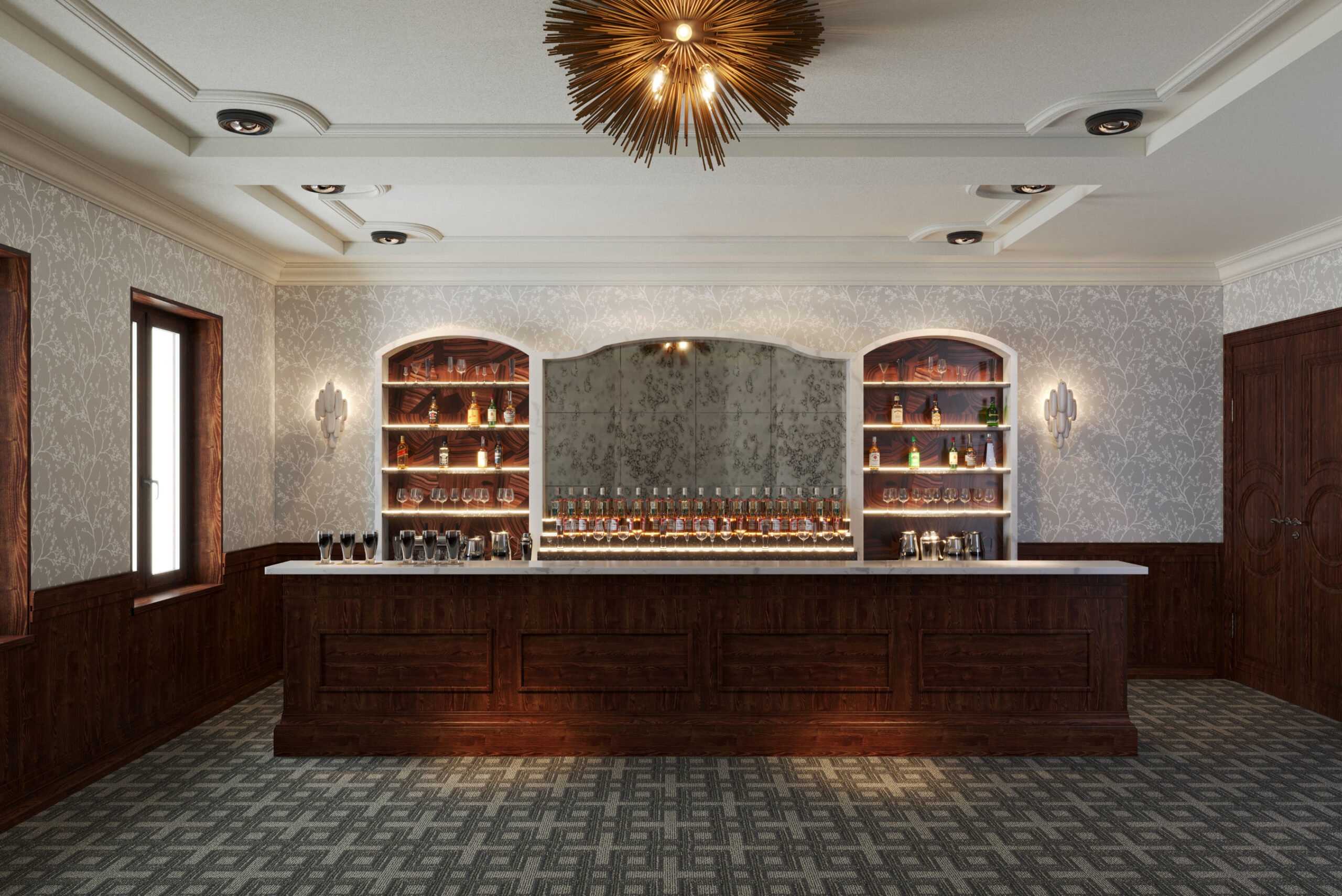
University Club 120 Ottawa
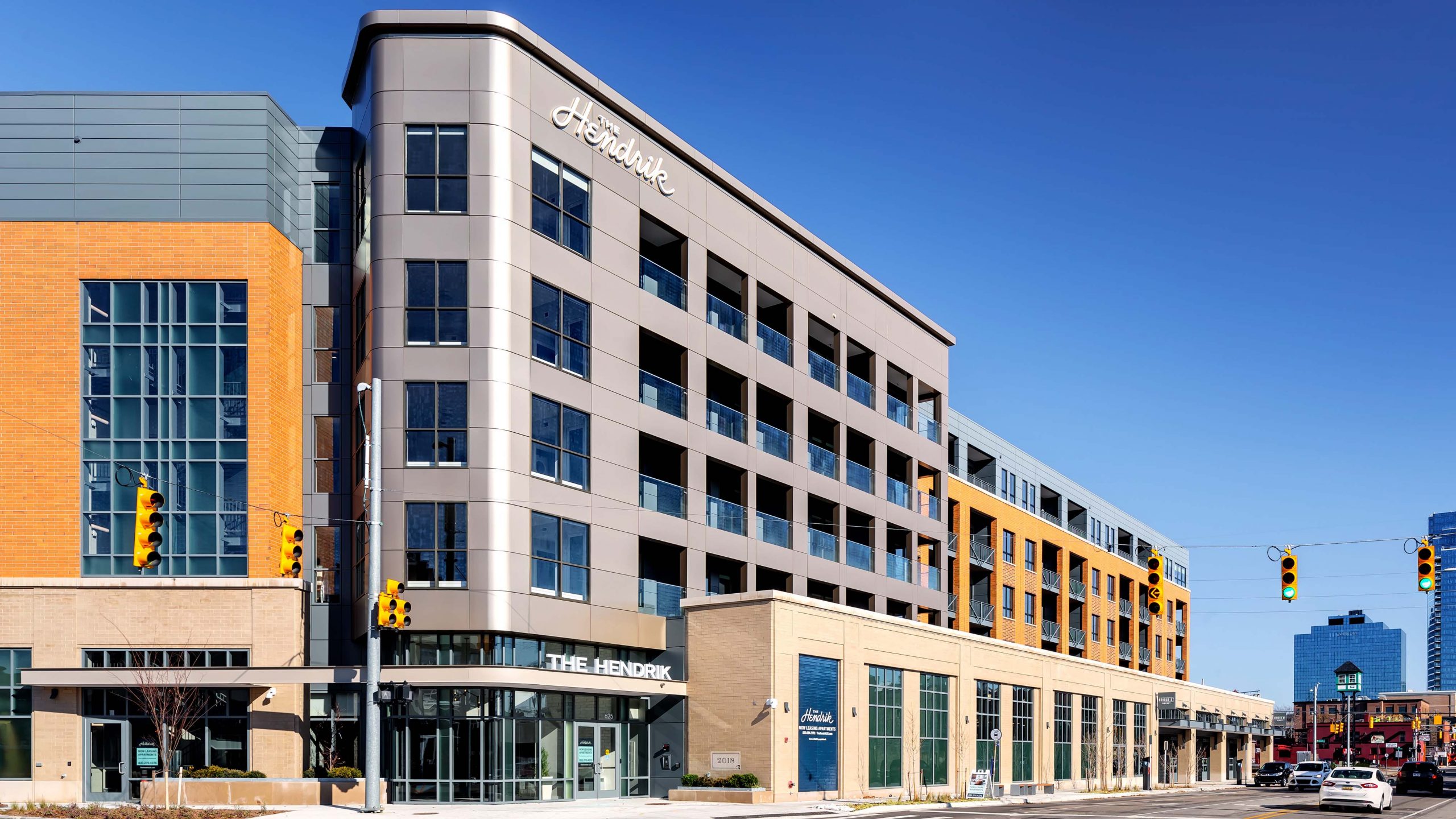
The Hendrik
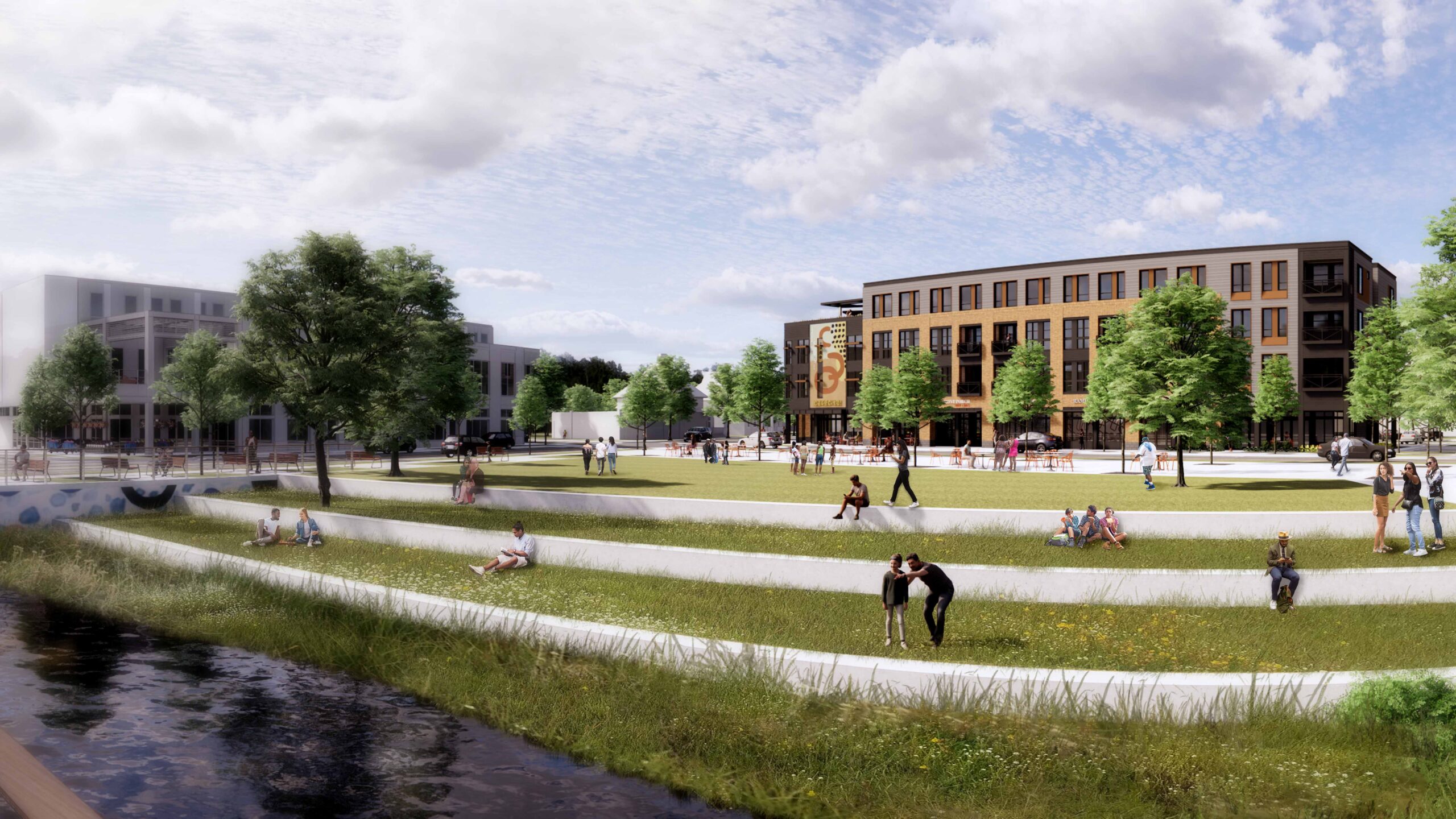
Boston Square Together
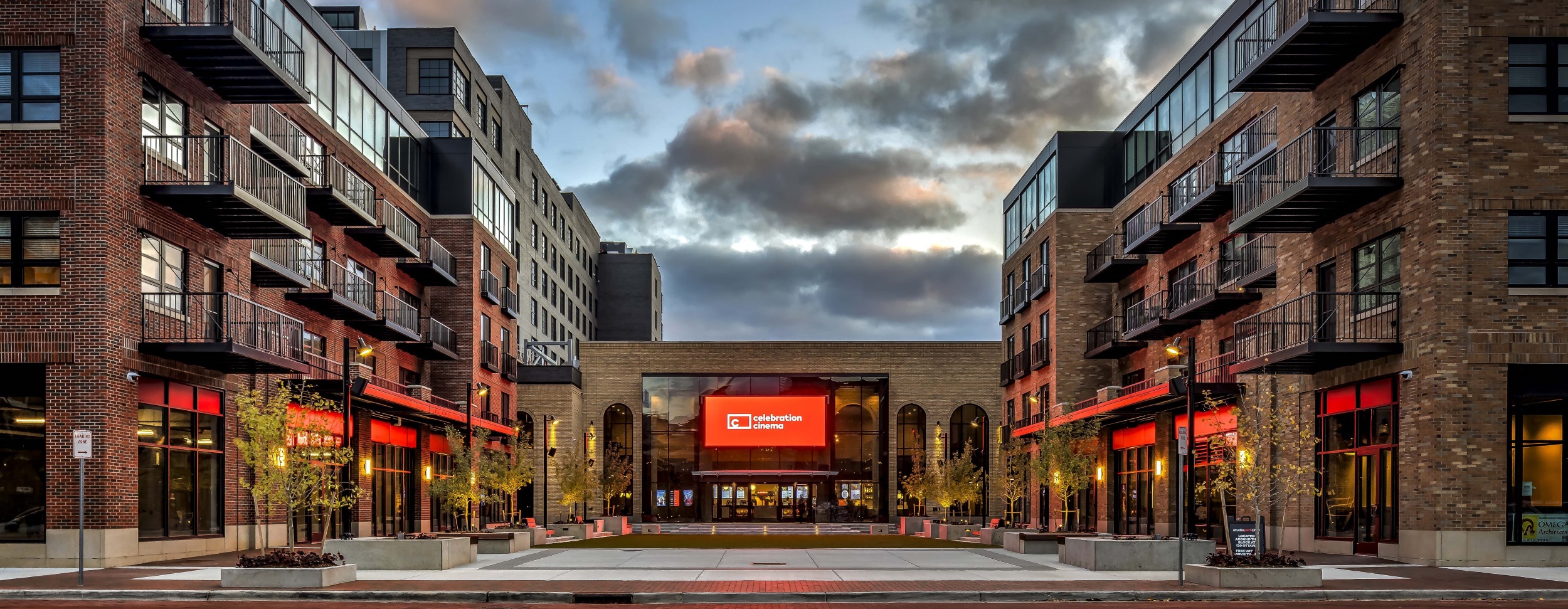
Studio Park
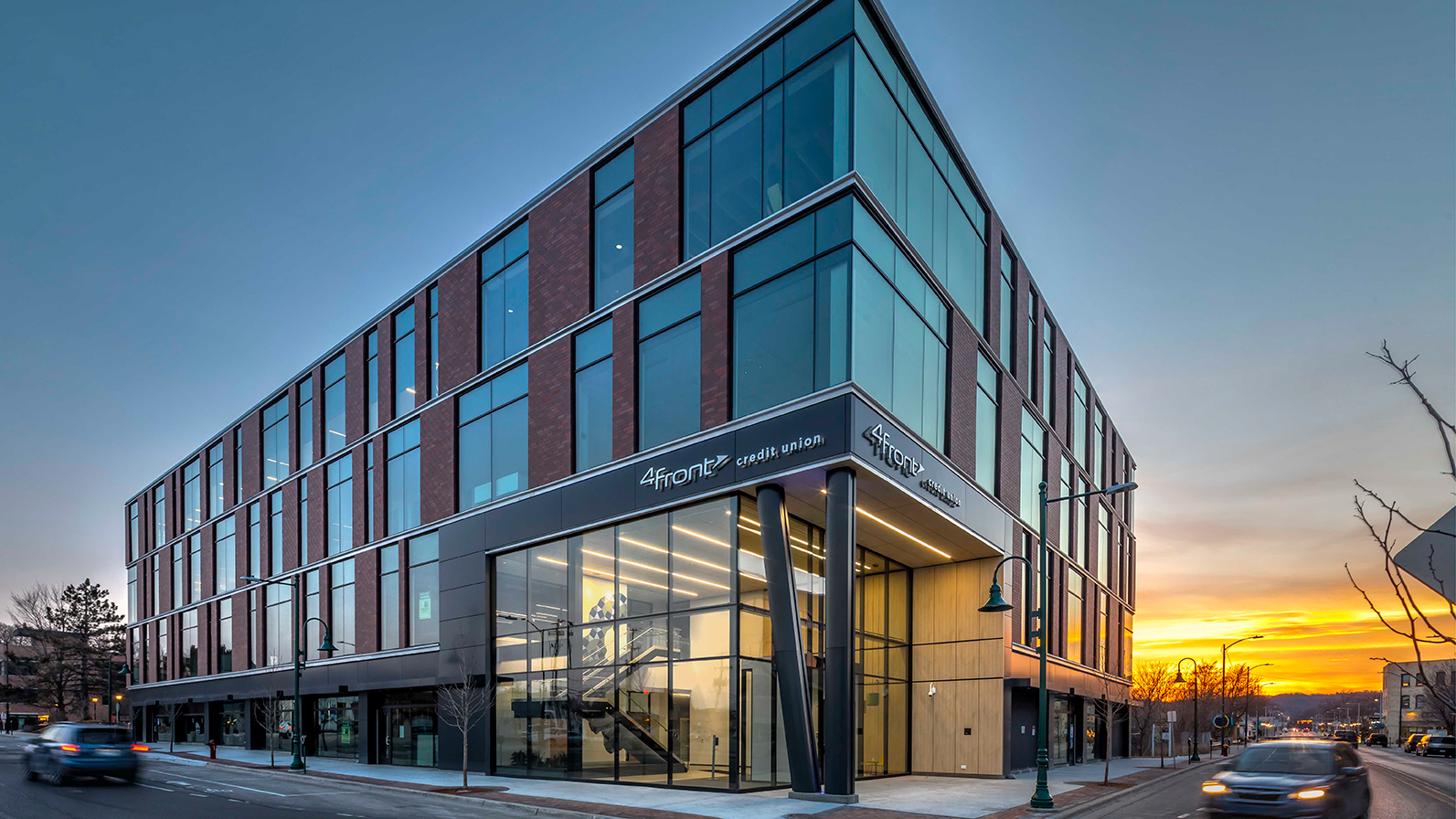
4Front Credit Union Administration Office
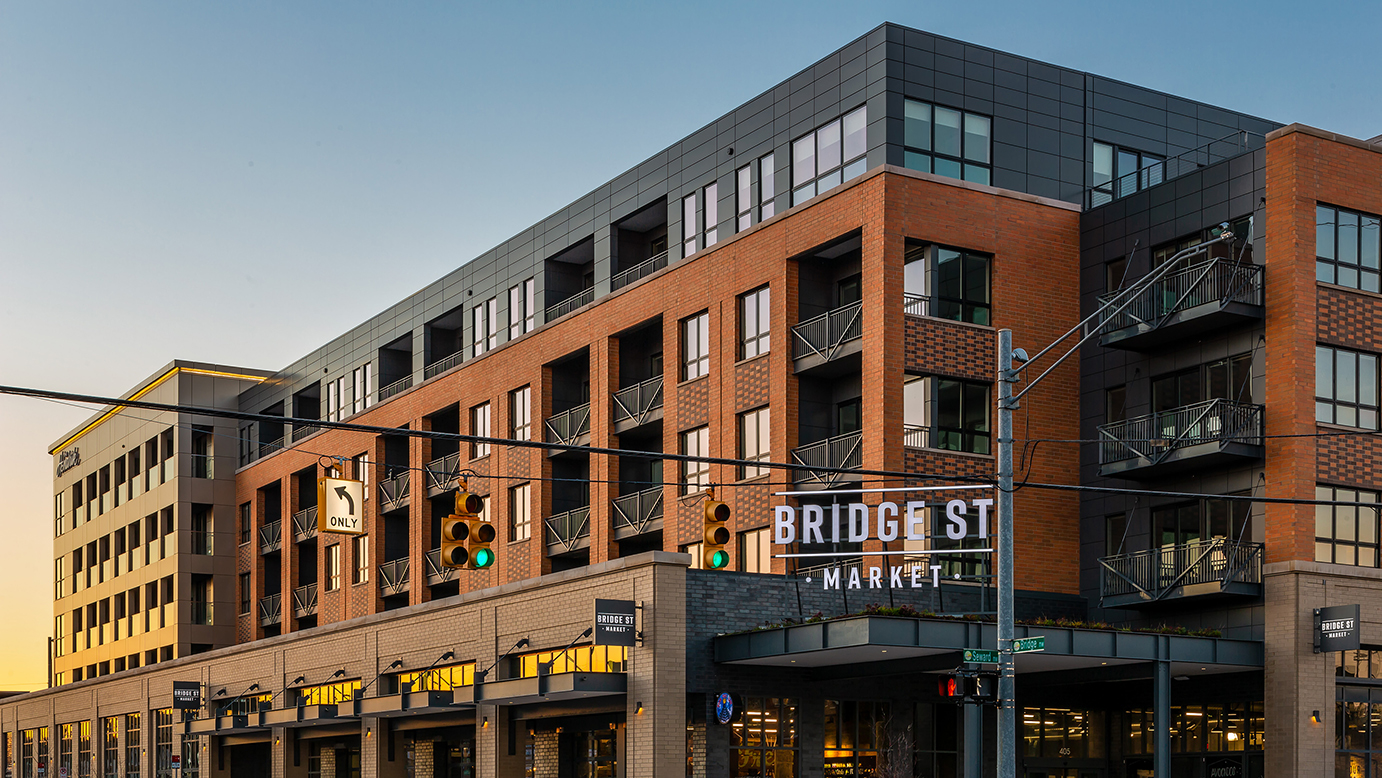
Bridge and Stocking featuring The Hendrik
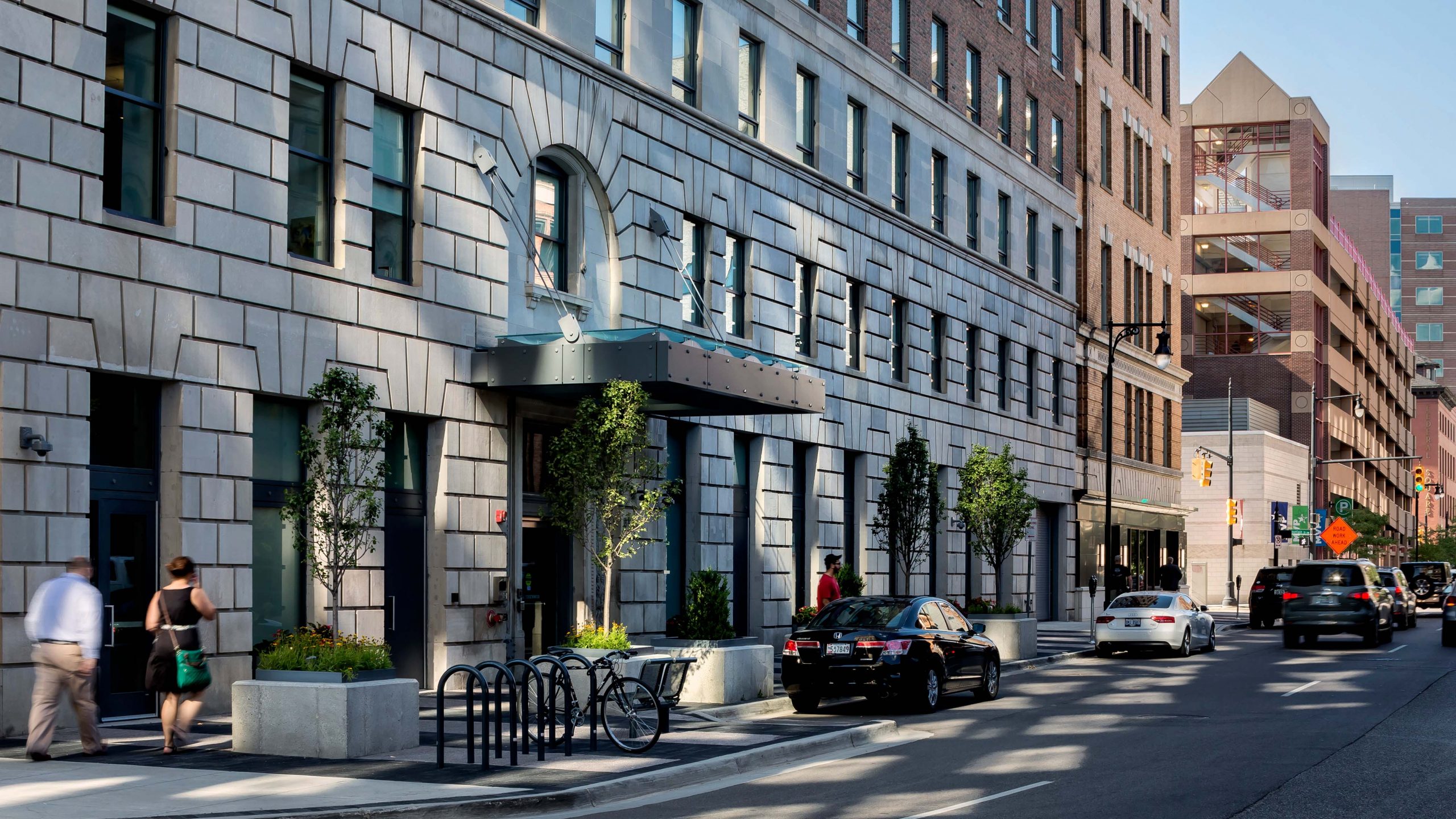
The Morton
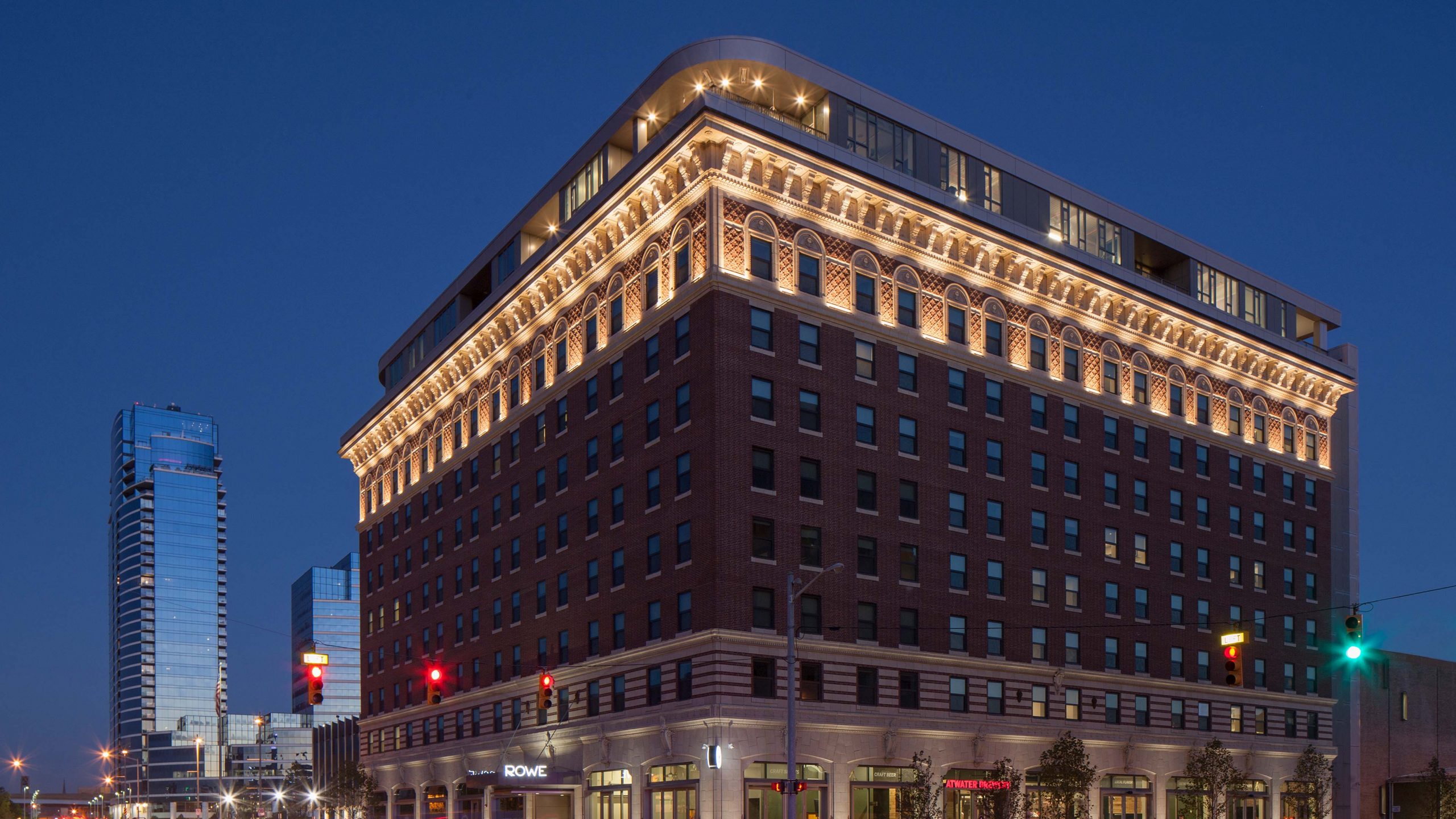
The Rowe
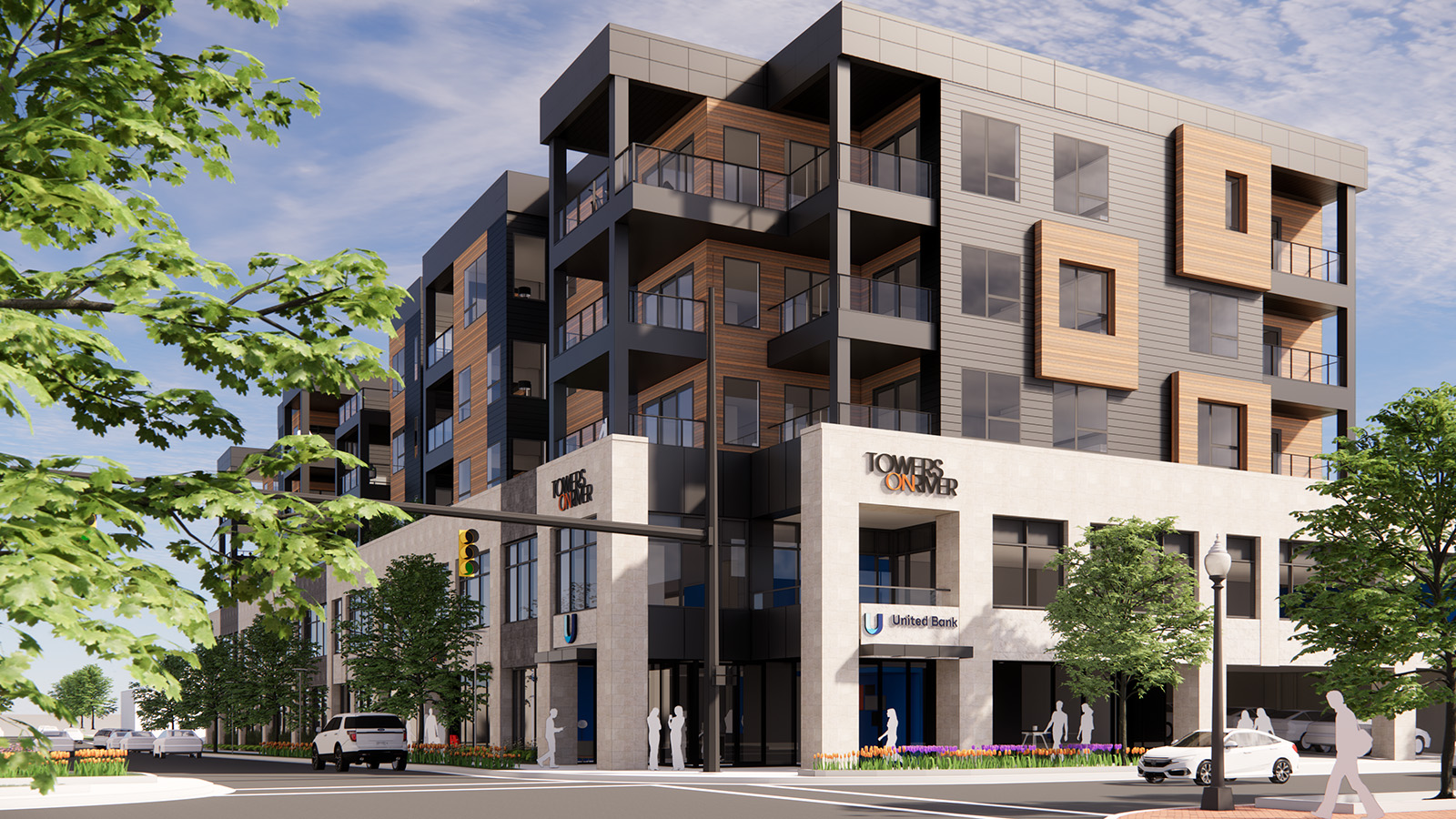
Towers On River
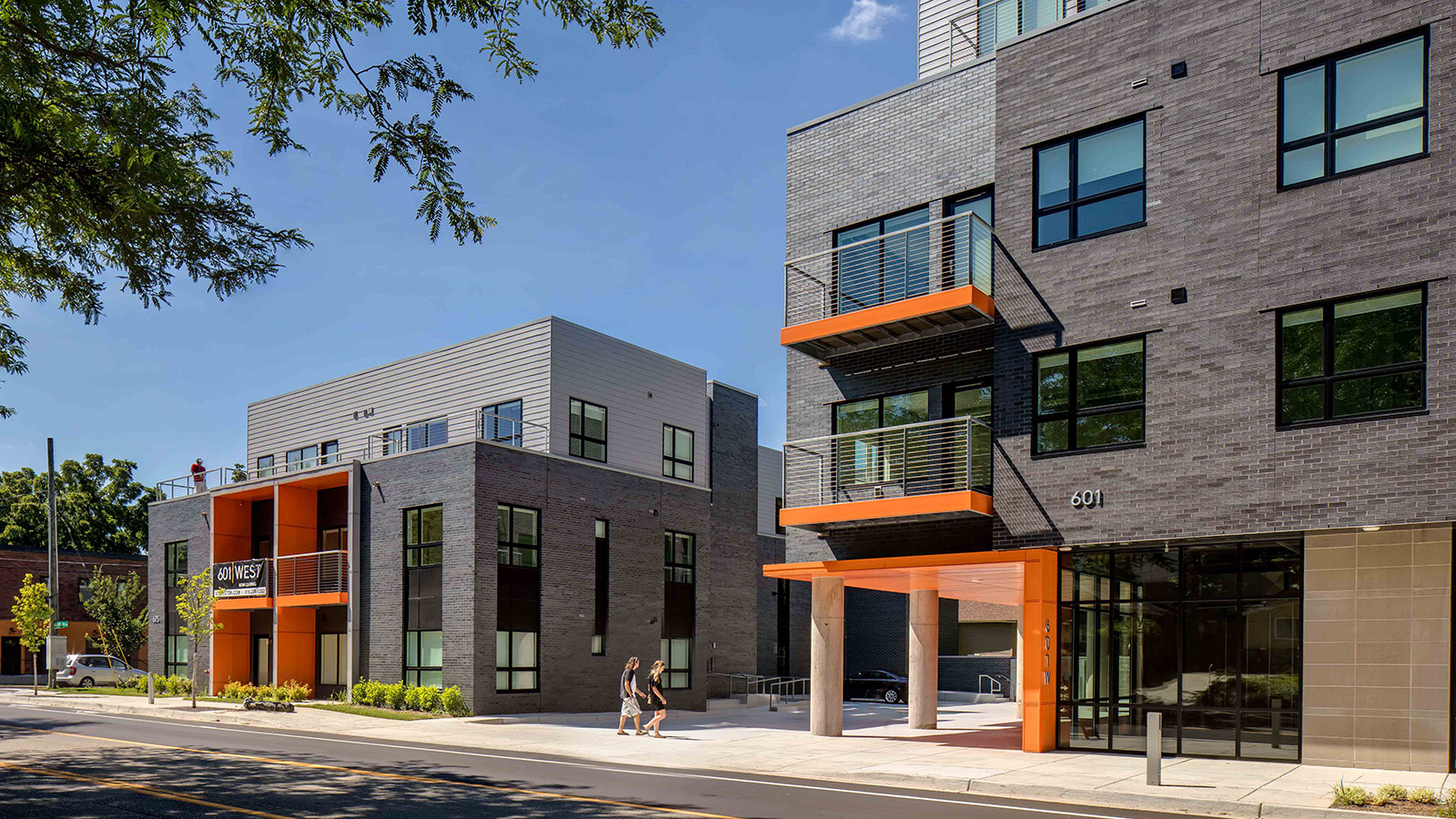
601 West
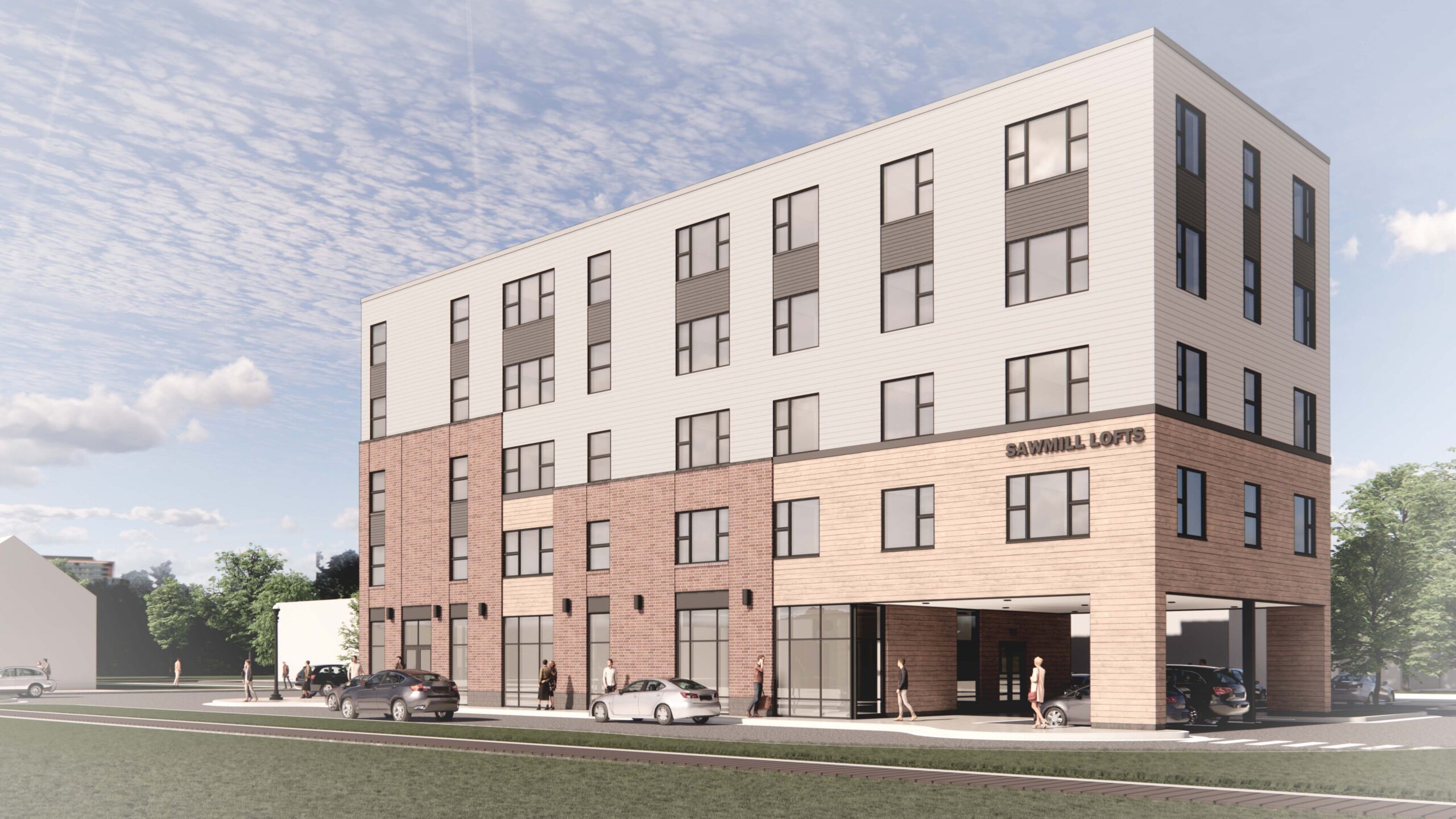
Sawmill Lofts
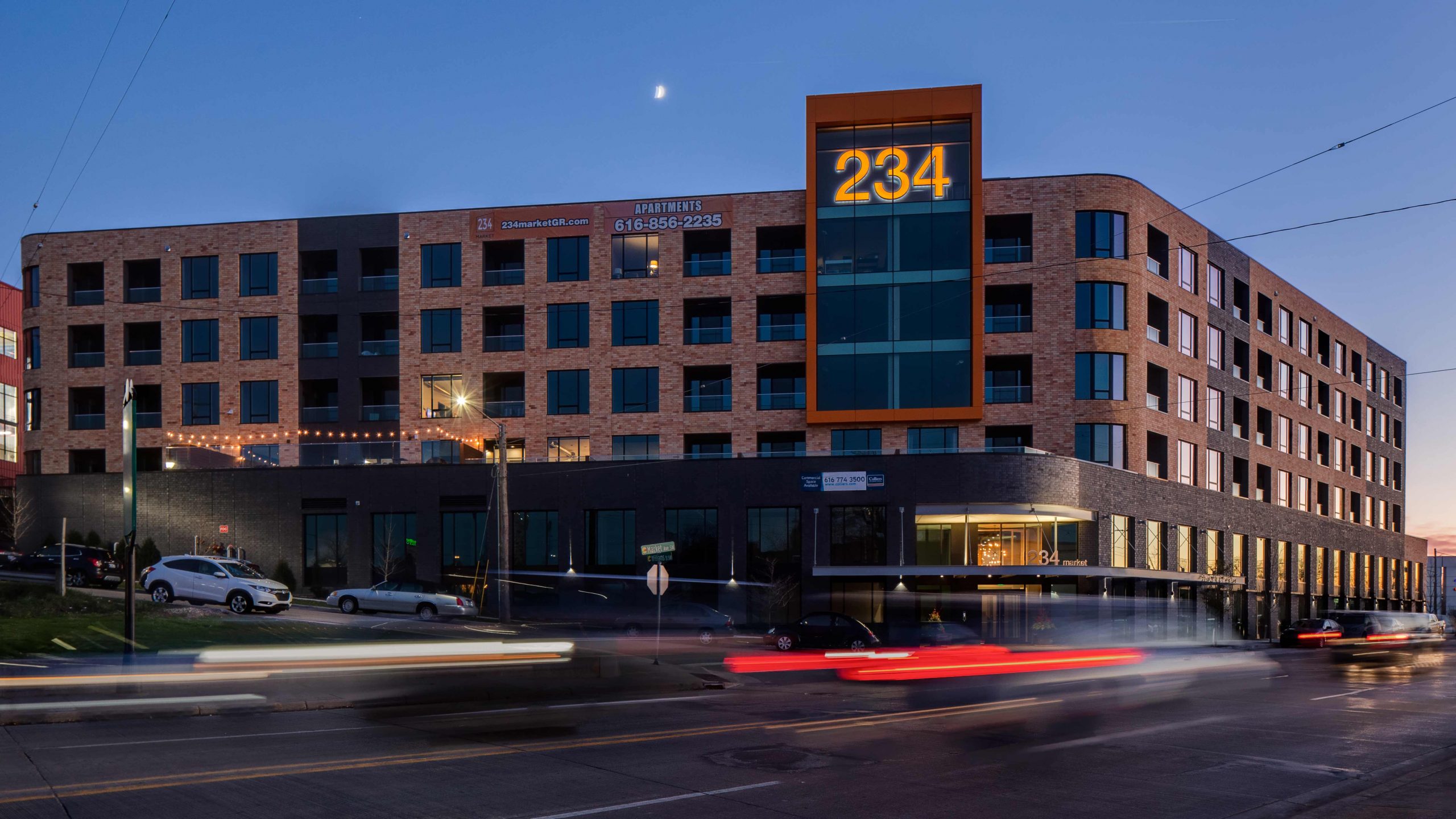
234 Market
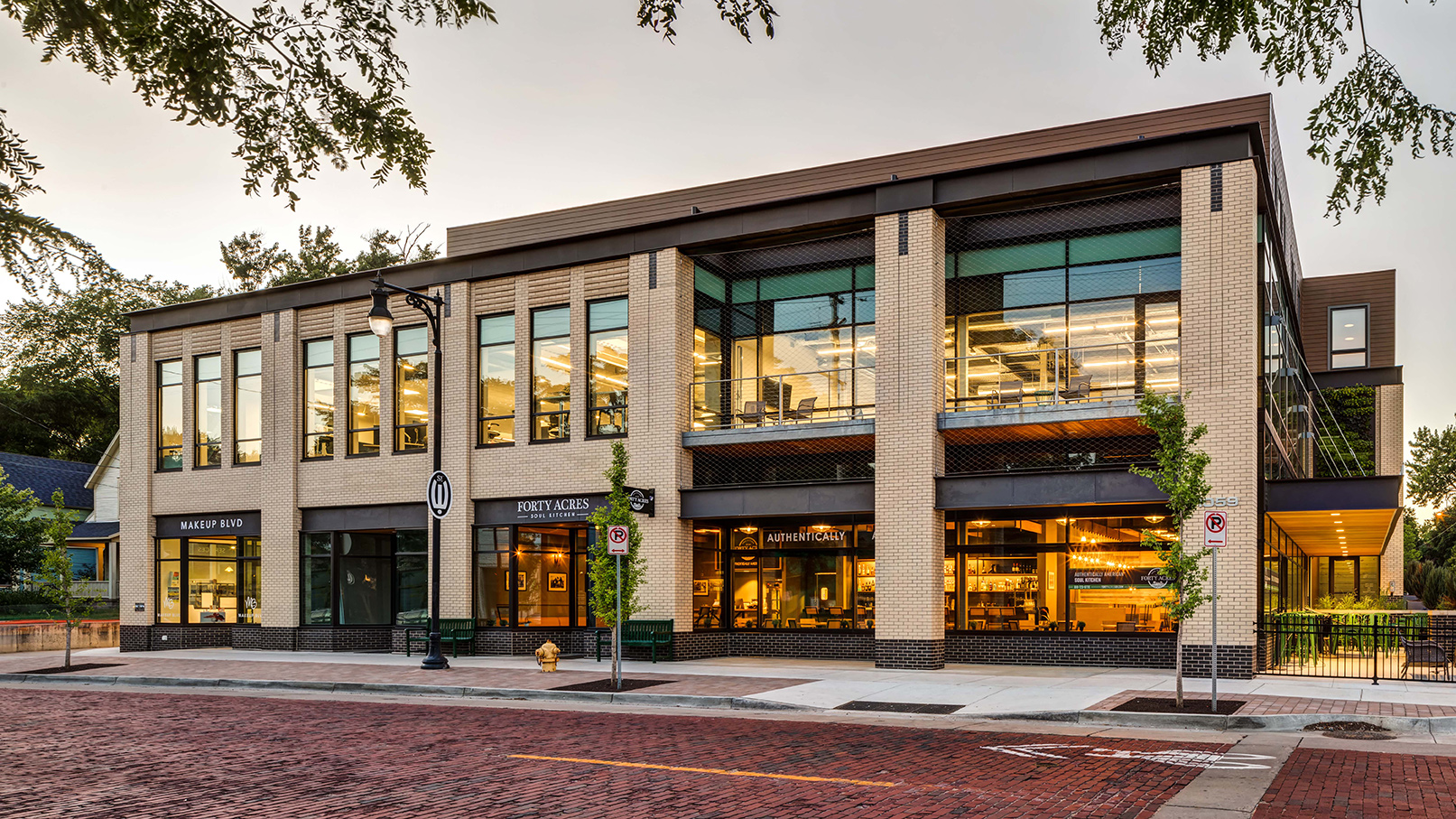
Freyling Mendels
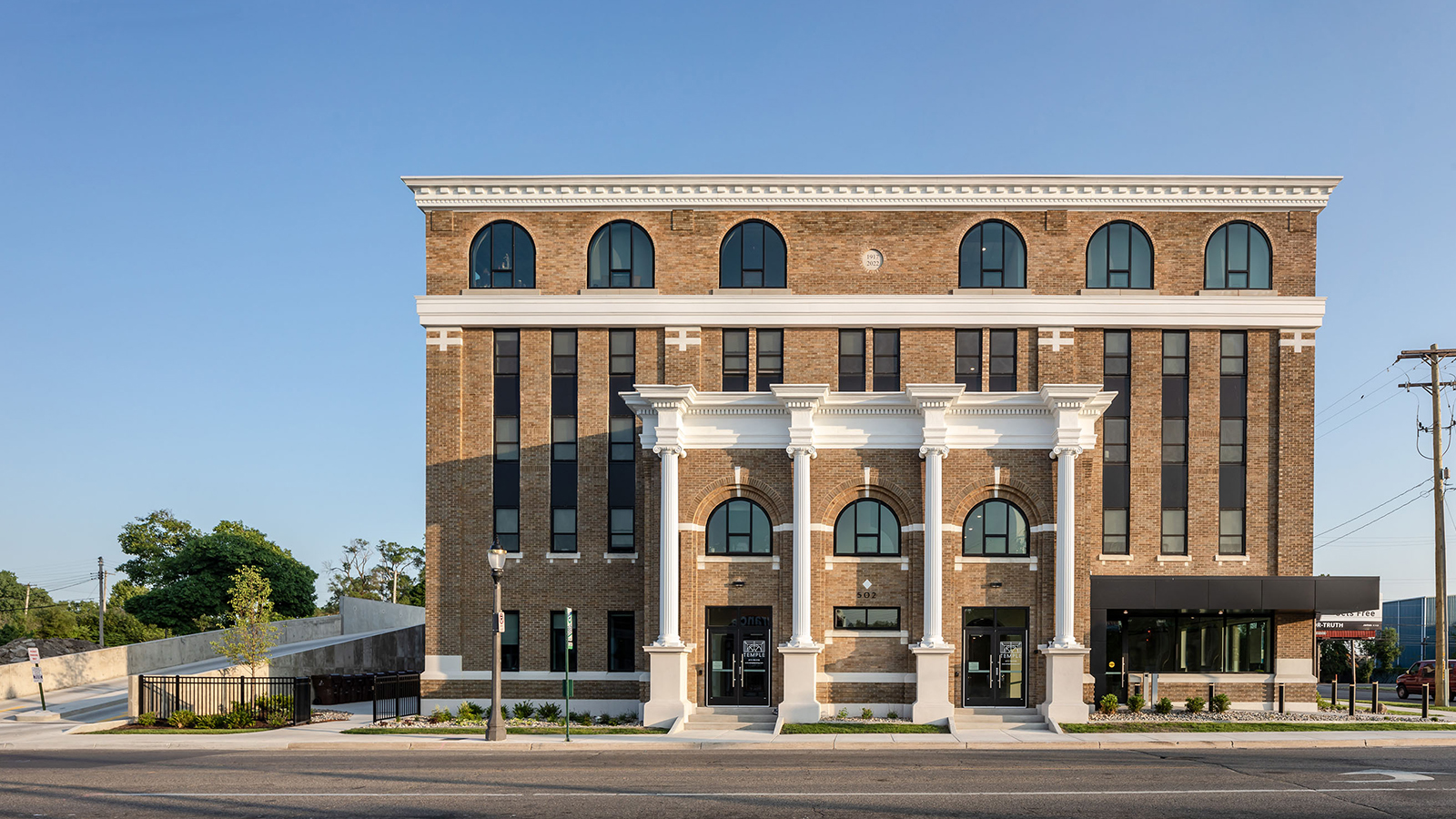
Temple Lofts
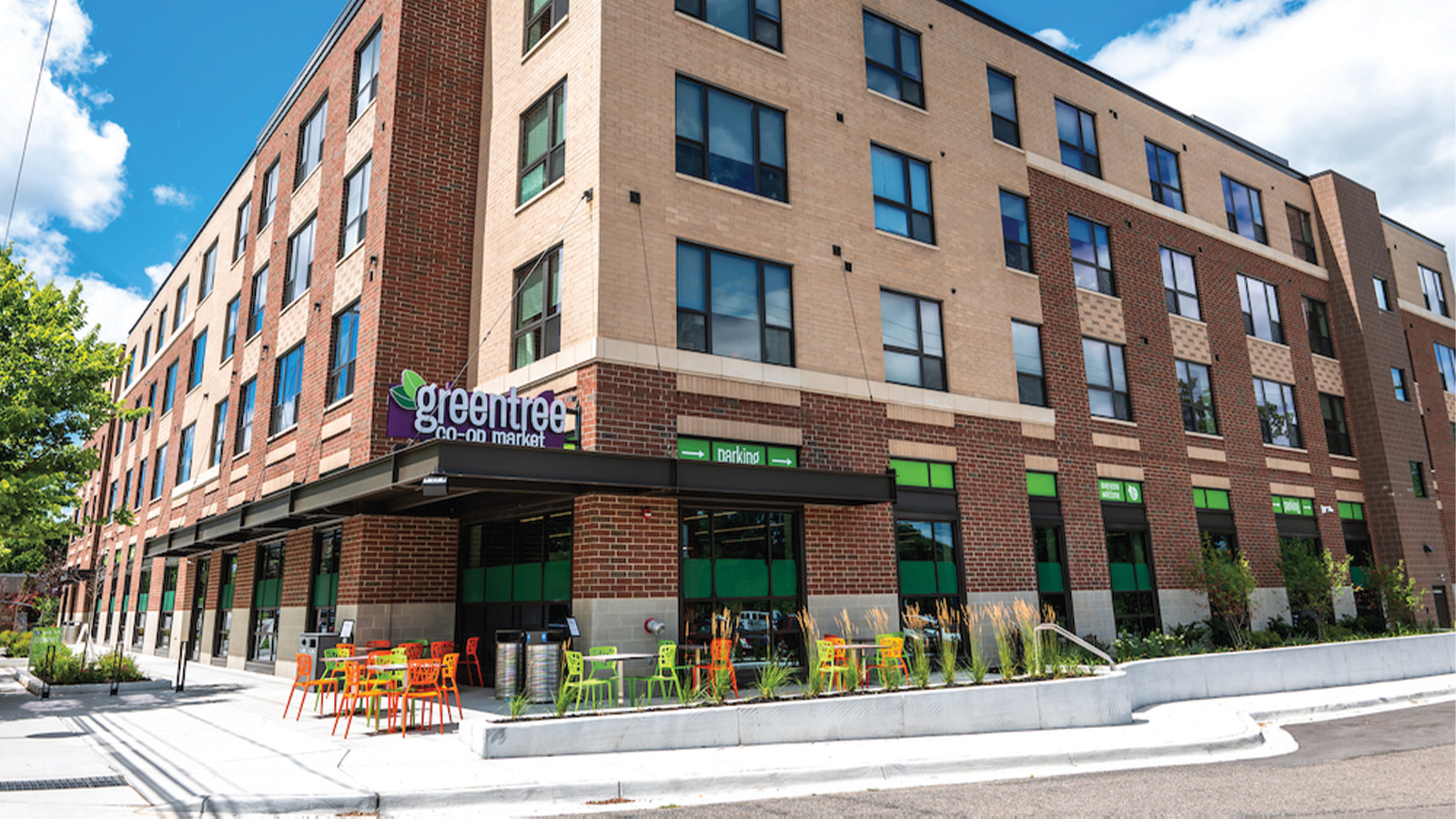
Broadway Lofts
