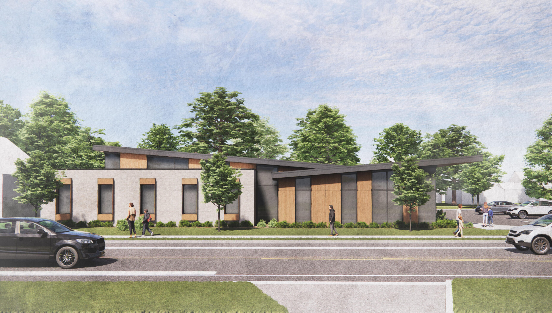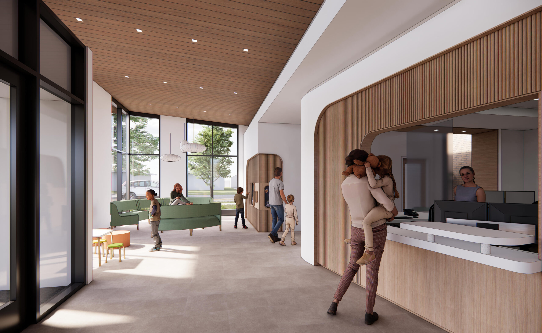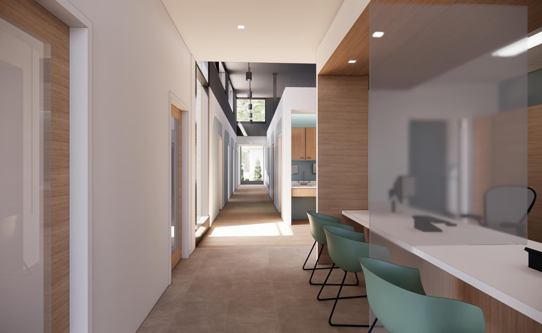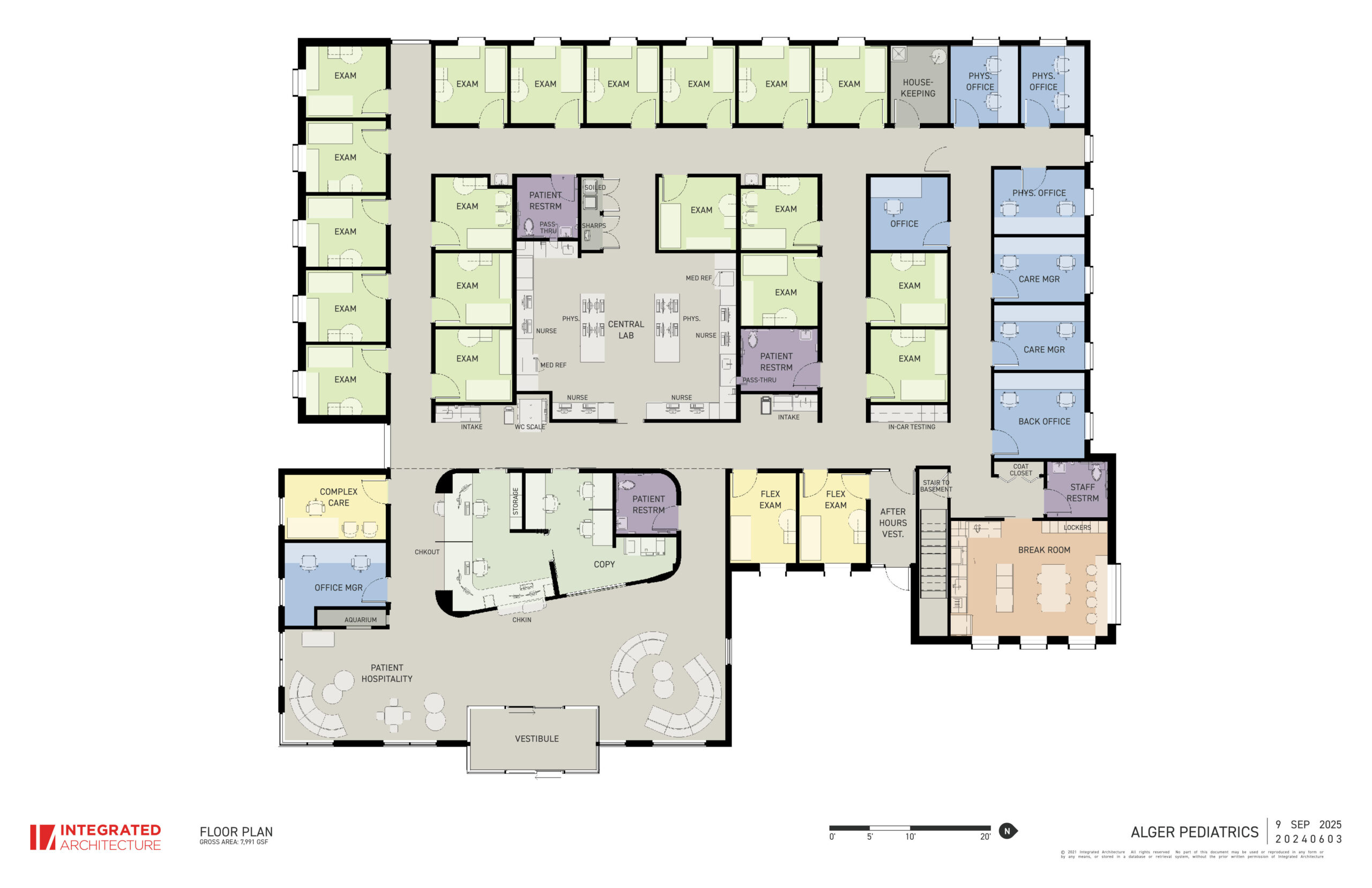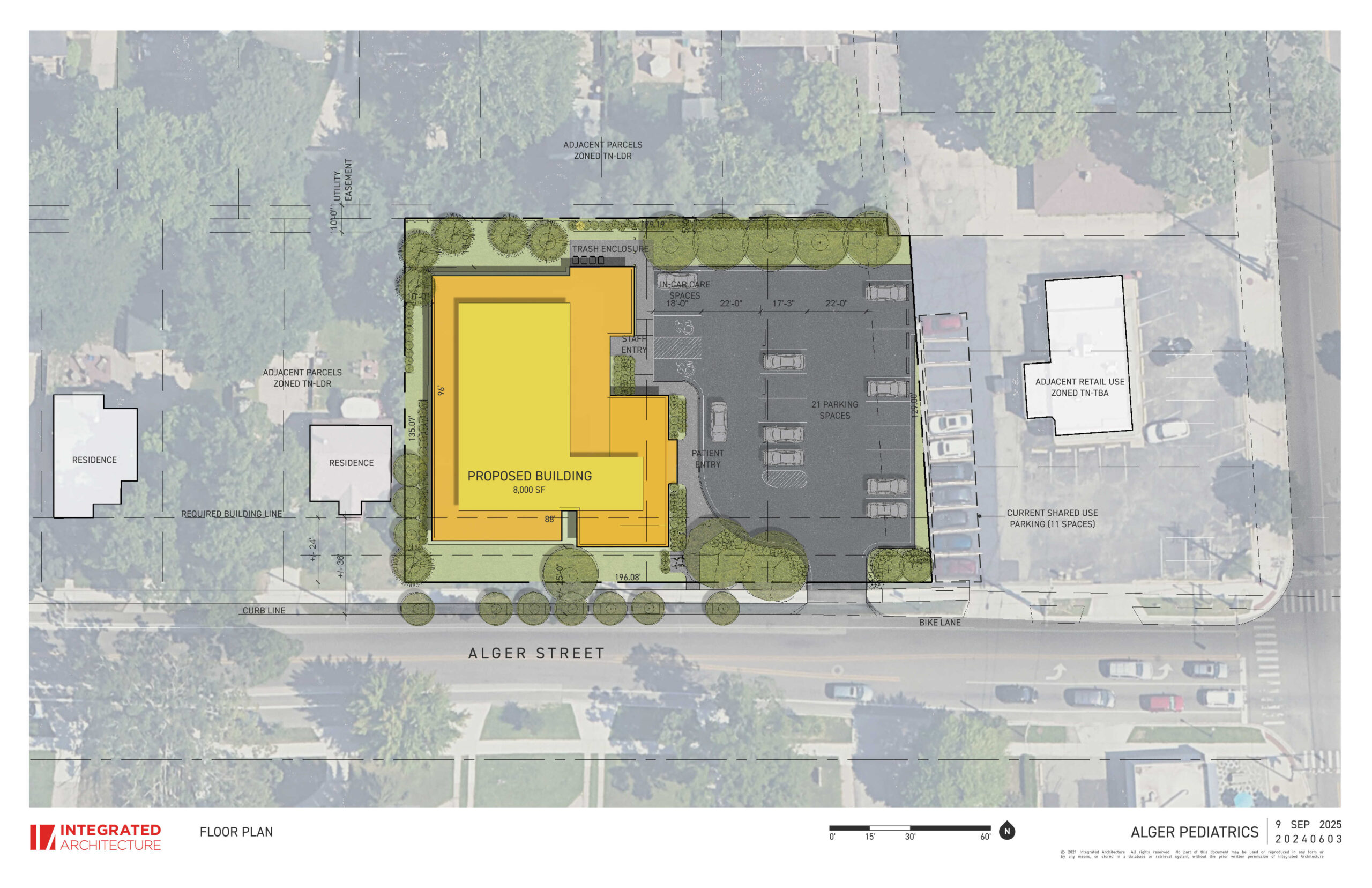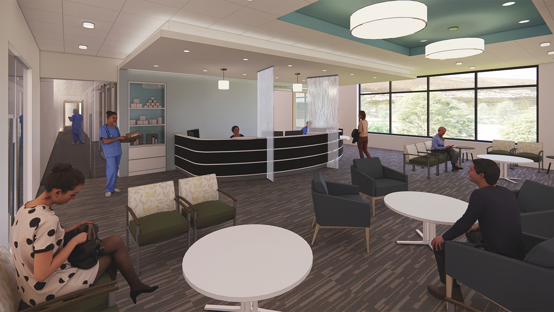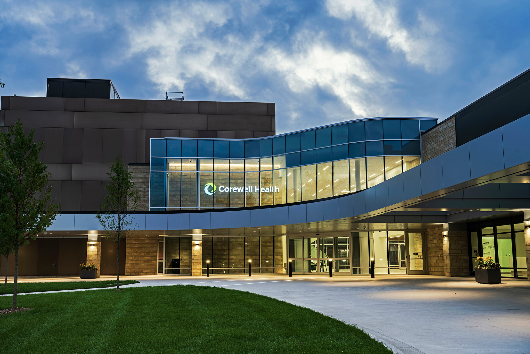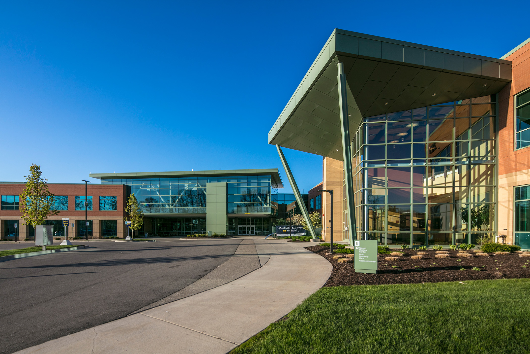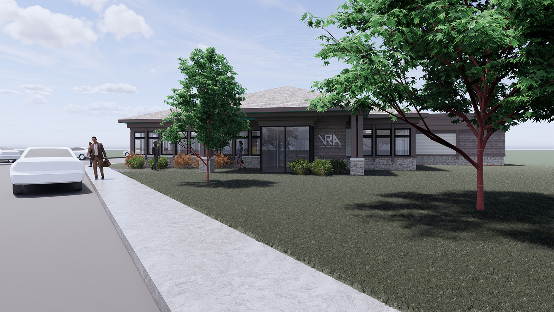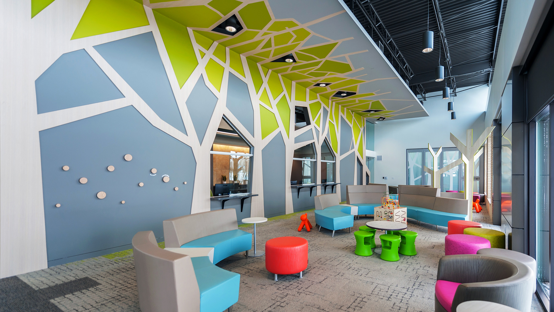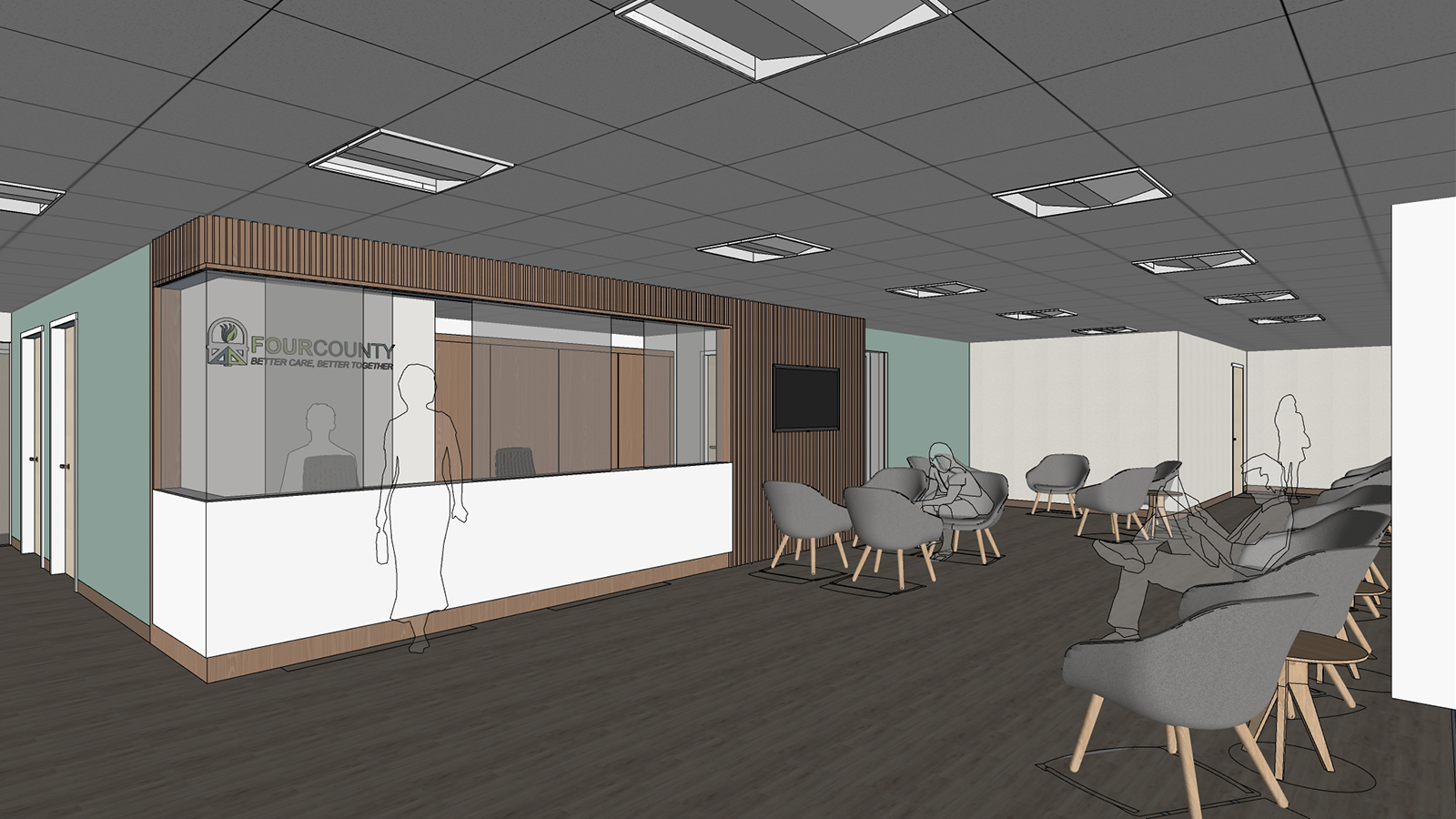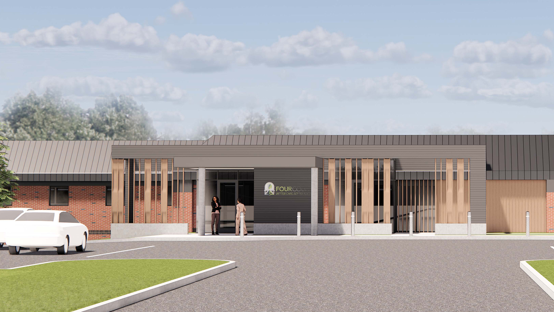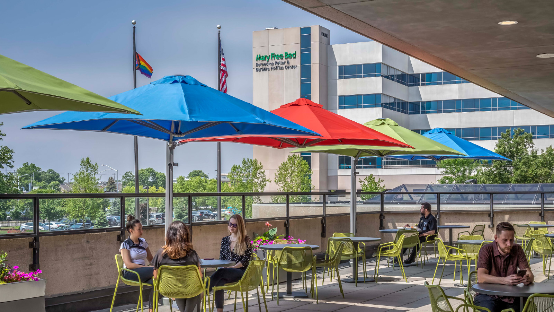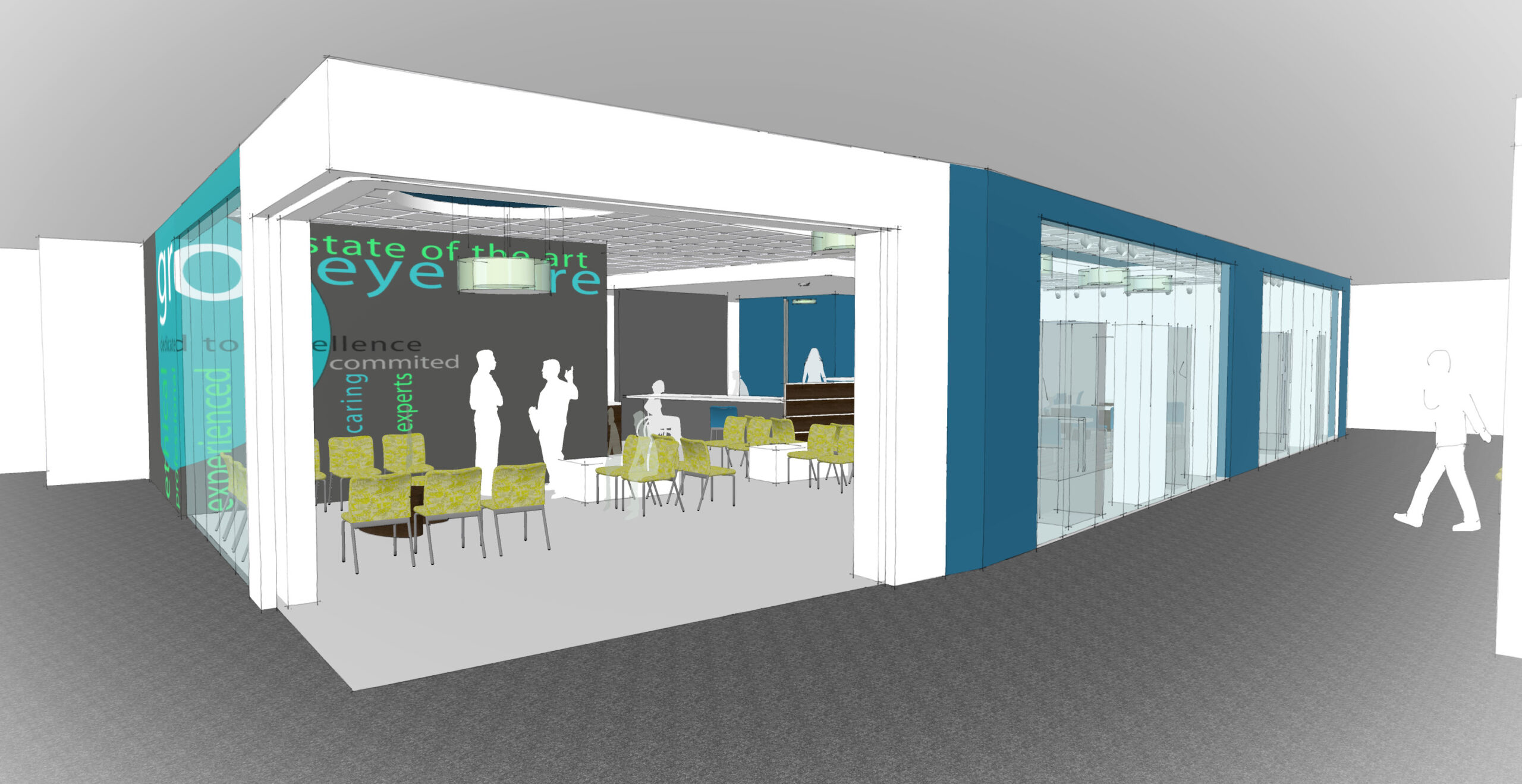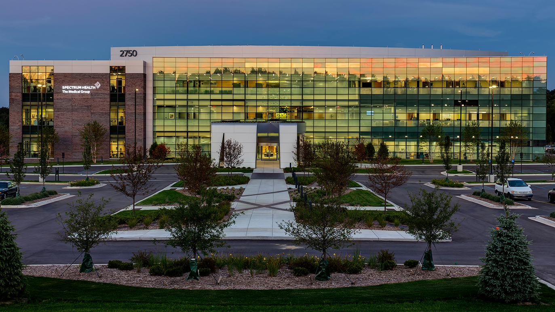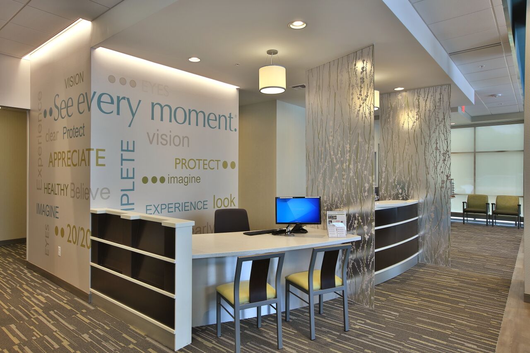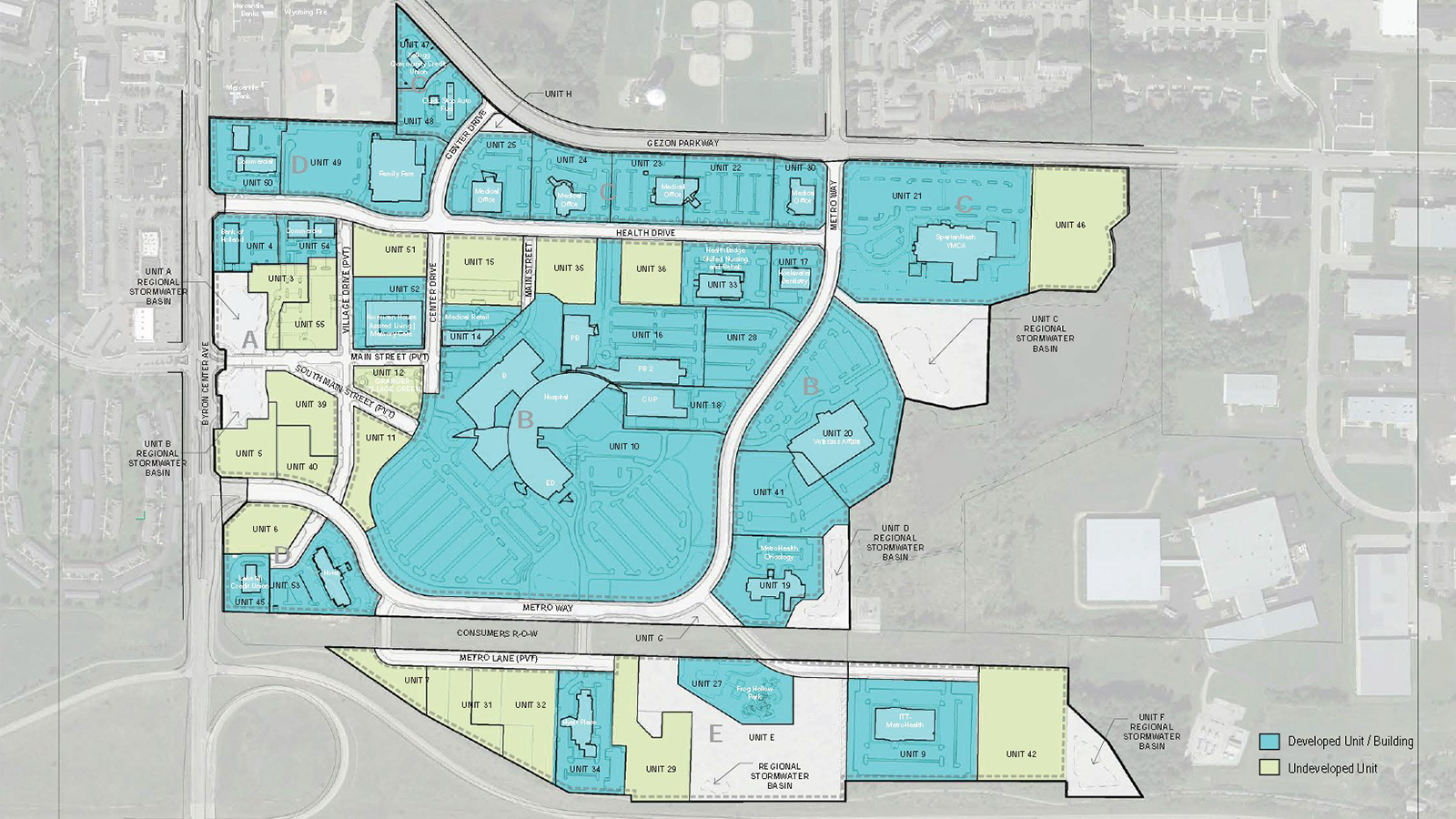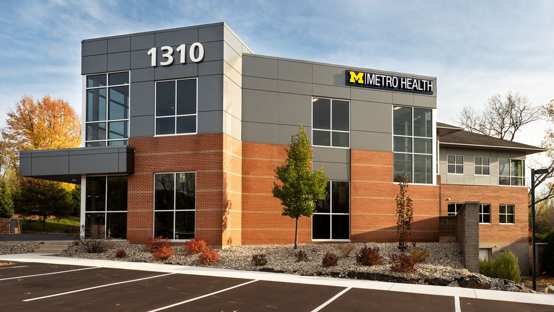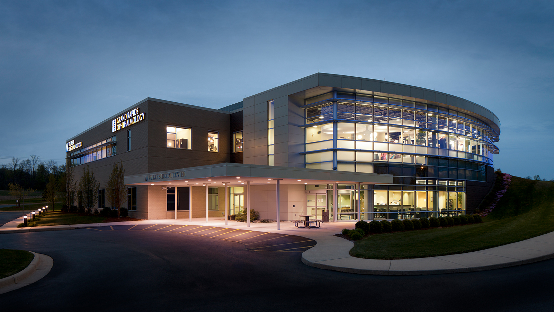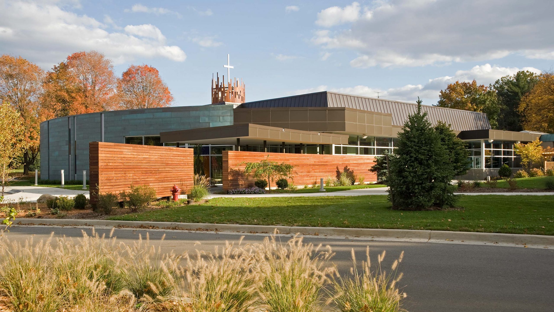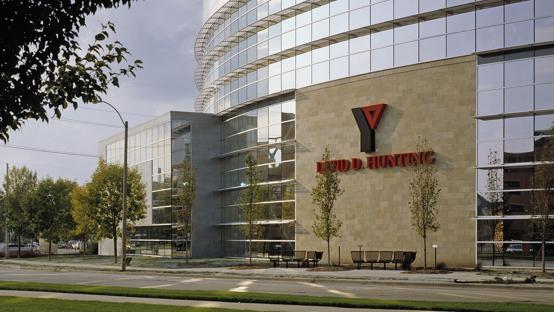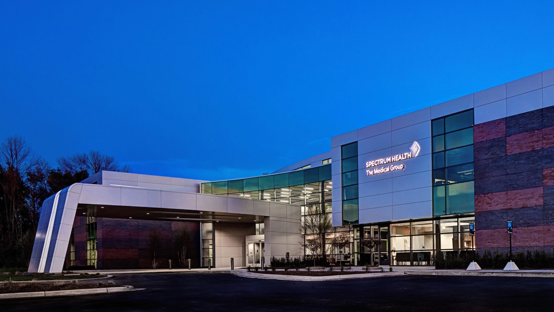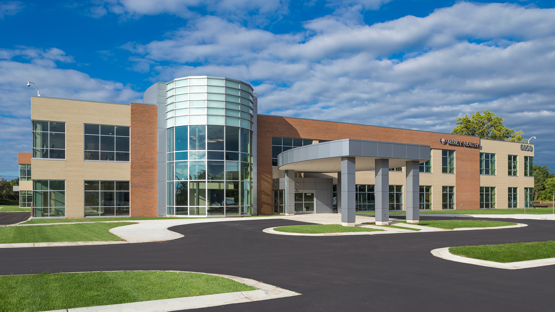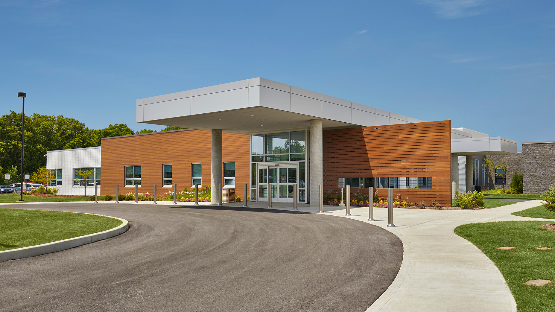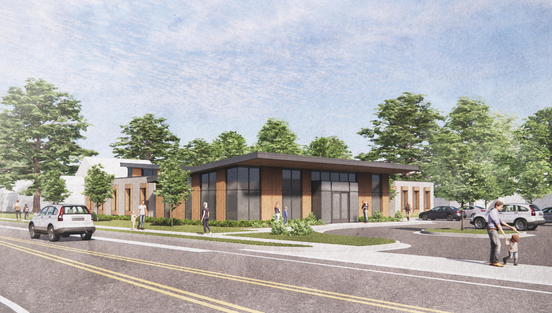
Alger Pediatrics Renovation & Expansion
Integrated Architecture is partnering with Coalition Companies and Alger Pediatrics to renovate and expand their facility at 733 Alger Street, creating a modern, efficient, and patient-centered space. Alger Pediatrics has been a trusted fixture in the Alger community for decades, providing compassionate, family-centered care to generations of patients. As the practice continues to grow, this renovation and expansion project will ensure that the facility evolves alongside the community’s needs. The project includes a 4,750-square-foot renovation of the existing clinic, featuring refreshed interiors, upgraded MEP systems, and optimized staff and patient areas. A new 4,200-square-foot, single-story addition will expand patient rooms, staff workspaces, doctors’ offices, and essential support areas, while site improvements, including new parking, will enhance accessibility. IA’s design honors Alger Pediatrics’ legacy by creating a welcoming, modern, and highly functional space that supports both patients and providers. Intuitive wayfinding, efficient patient flow, and carefully planned workspaces will enhance the care experience while reinforcing the clinic’s deep connection to the community.
Addition: 4,200 Square Feet
