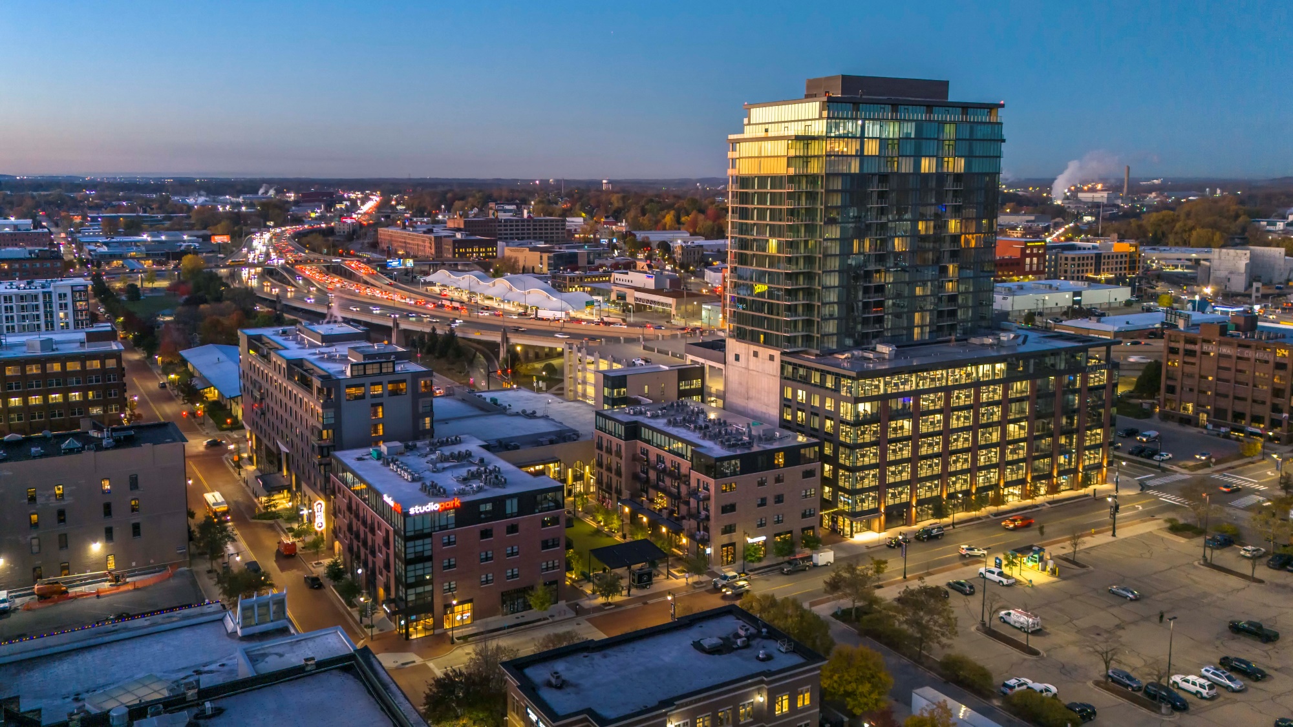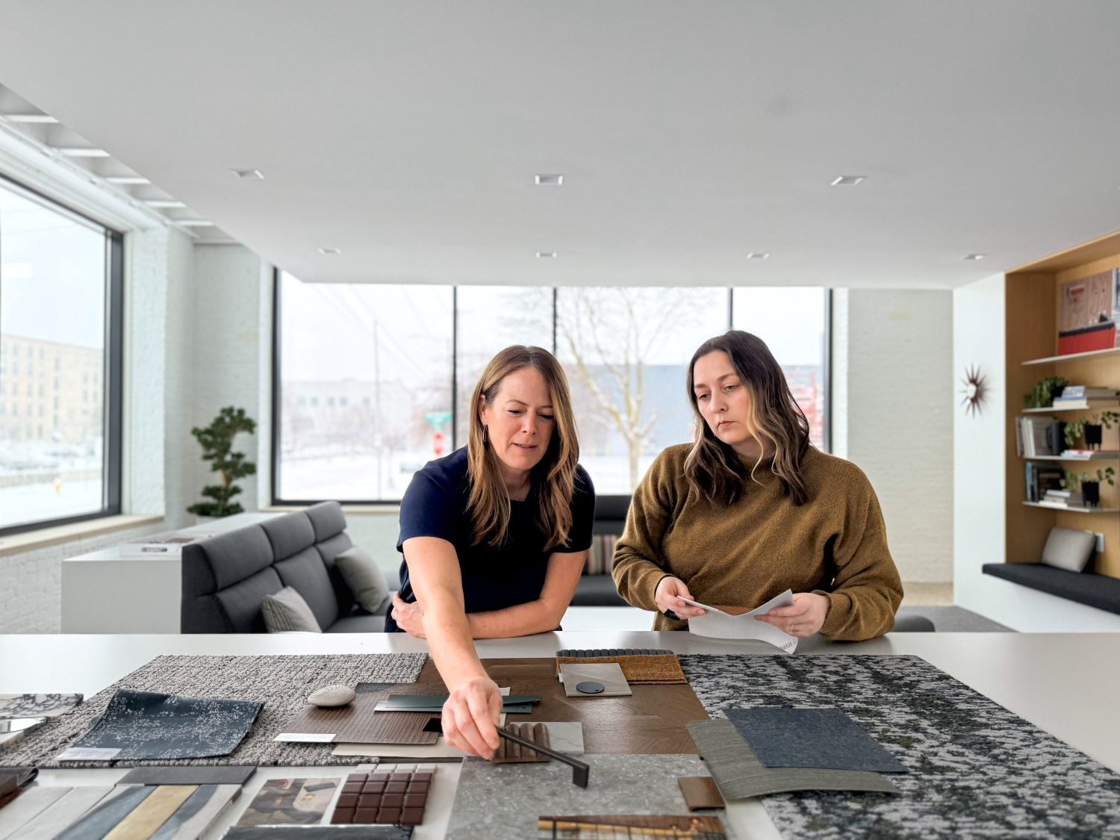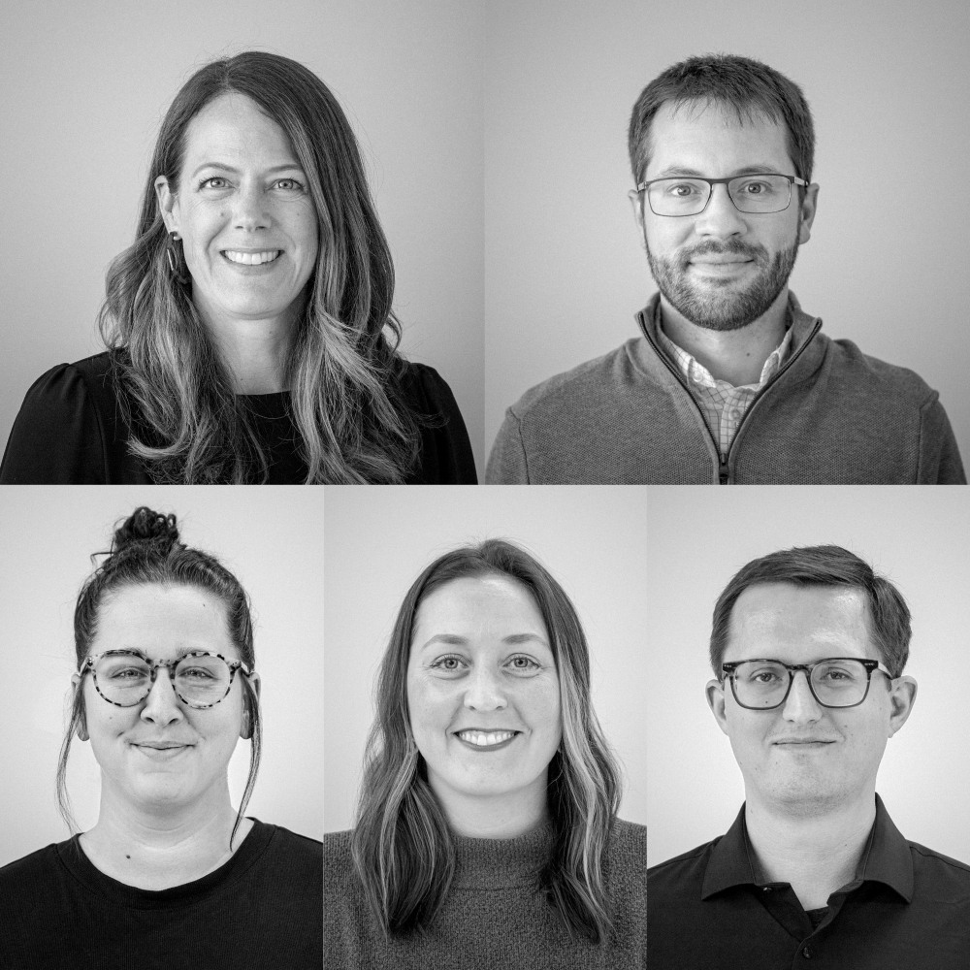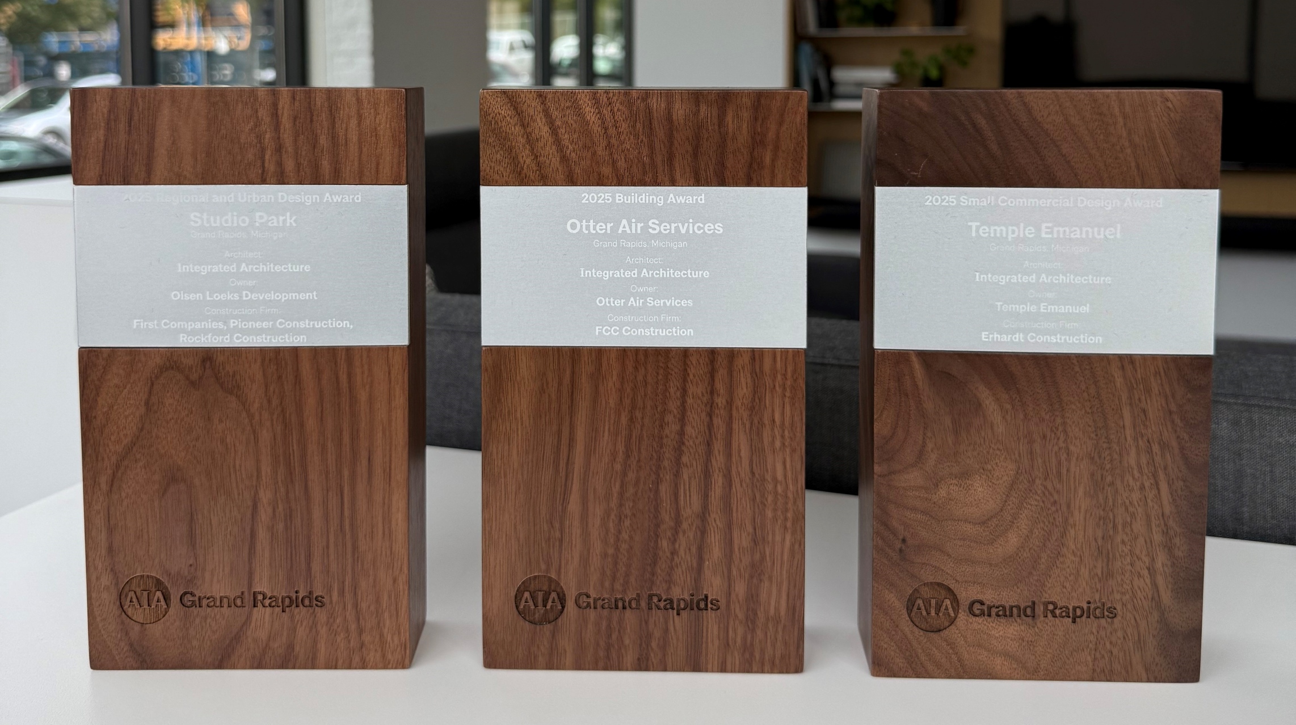A Decade-Long Vision Brought to Life
Restaurants. Shops. A cinema. A music venue. Offices. Apartments. And much more. It's all a part of Studio Park in the heart of downtown Grand Rapids.
Over a decade in the making, the transformative Studio Park project was born from a vision of a strengthened downtown community. With collaborative direction and care, what once existed as two surface parking lots greatly expanded the district’s potential and transformed the city's skyline. The 570,000-square-foot mixed-use development delivers a high-impact blend of residential, commercial, entertainment, and public spaces that reflects the city’s aspirations for connectivity, culture, and sustained growth.
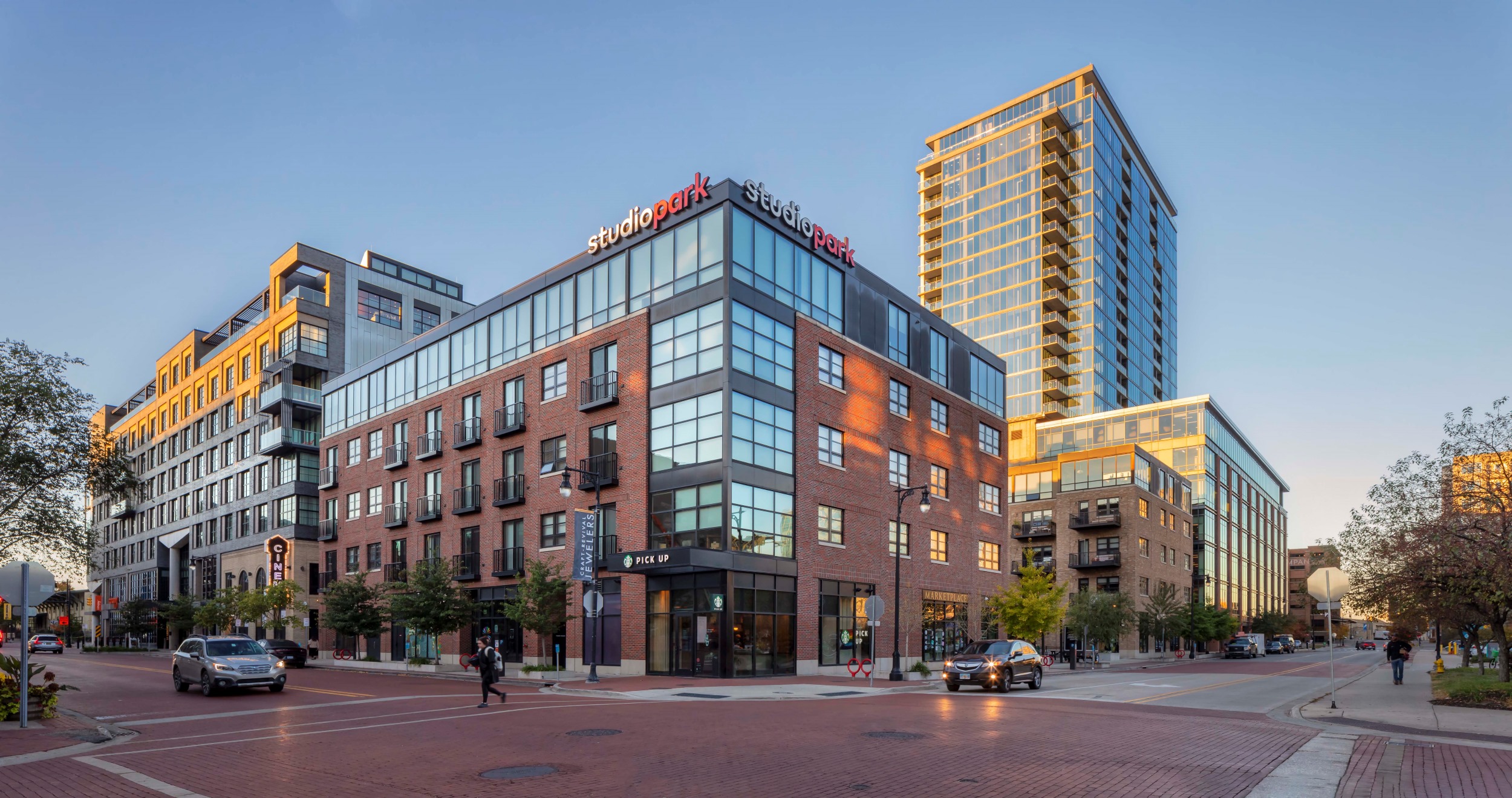
Catalyst for a Connected Downtown
Studio Park is a landmark urban infill project that exemplifies the goals of the Grand Rapids Master Plan and GR Forward framework by transforming a previously disconnected edge of downtown into a cohesive, high-density, mixed-use district. Strategically sited, the development reintegrates the city’s southern core through an extension of the street grid, enhanced pedestrian pathways, and proximity to regional transit. This reconnection not only restores urban continuity but also strengthens downtown’s role as a cultural and economic hub within the region.
From Vision to Implementation
The development process began with a vision plan shaped and guided by the Grand Rapids Downtown Development Authority (DDA) informed by extensive community engagement and input from a dedicated steering committee. The document served as a critical foundation for the project. Built on many hours of dialogue with community members and stakeholders, the vision plan established clear priorities and guiding principles. These principles became the framework for the master planning and design efforts that followed, helping to ensure the development remained grounded in the community’s values and long-term aspirations.
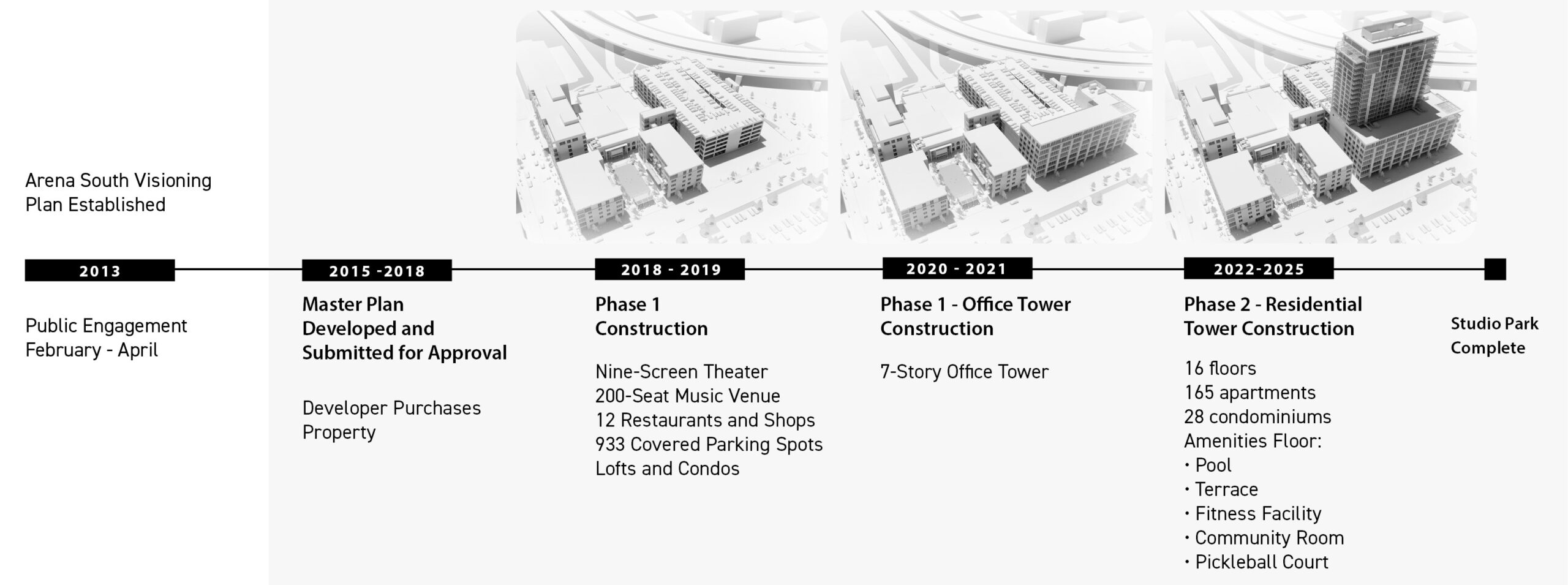
Master Plan Driven by Culture, Community, and Connectivity
The project’s design and execution were shaped through a collaborative planning process that balanced long-term vision with phased, incremental implementation. Anchored by the Studio Park Piazza—a public, European-style civic space—the master plan prioritizes pedestrian access, multi-modal circulation, and active street frontages to support a 24/7 mix of uses. Homes, jobs, entertainment, hospitality, and recreation are layered vertically and horizontally, creating a dense yet human-scale urban environment.
Each element of Studio Park reinforces this regional urban design framework:
-
- A nine-screen Celebration! Cinema with an attached 200-seat listening room and street-level tavern, One Twenty Three Tavern
-
- Studio Park Lofts: 104 apartments in two mixed-use buildings housing restaurants, retail, and wellness venues
-
- Studio Park Tower: 165 apartments and 28 condominiums with modern amenities
-
- A seven-story office headquarters for Acrisure
-
- The 900-space, six-story Studio Park(ing) garage with access points for visitors, residents, and employees
-
- A signature outdoor public venue—The Piazza, featuring built-in fire pits, planters, speakers, and a 27-foot LED screen for community events
These complementary elements position Studio Park as a civic anchor—enhancing the city’s core with amenities that serve both daily life and special occasions.
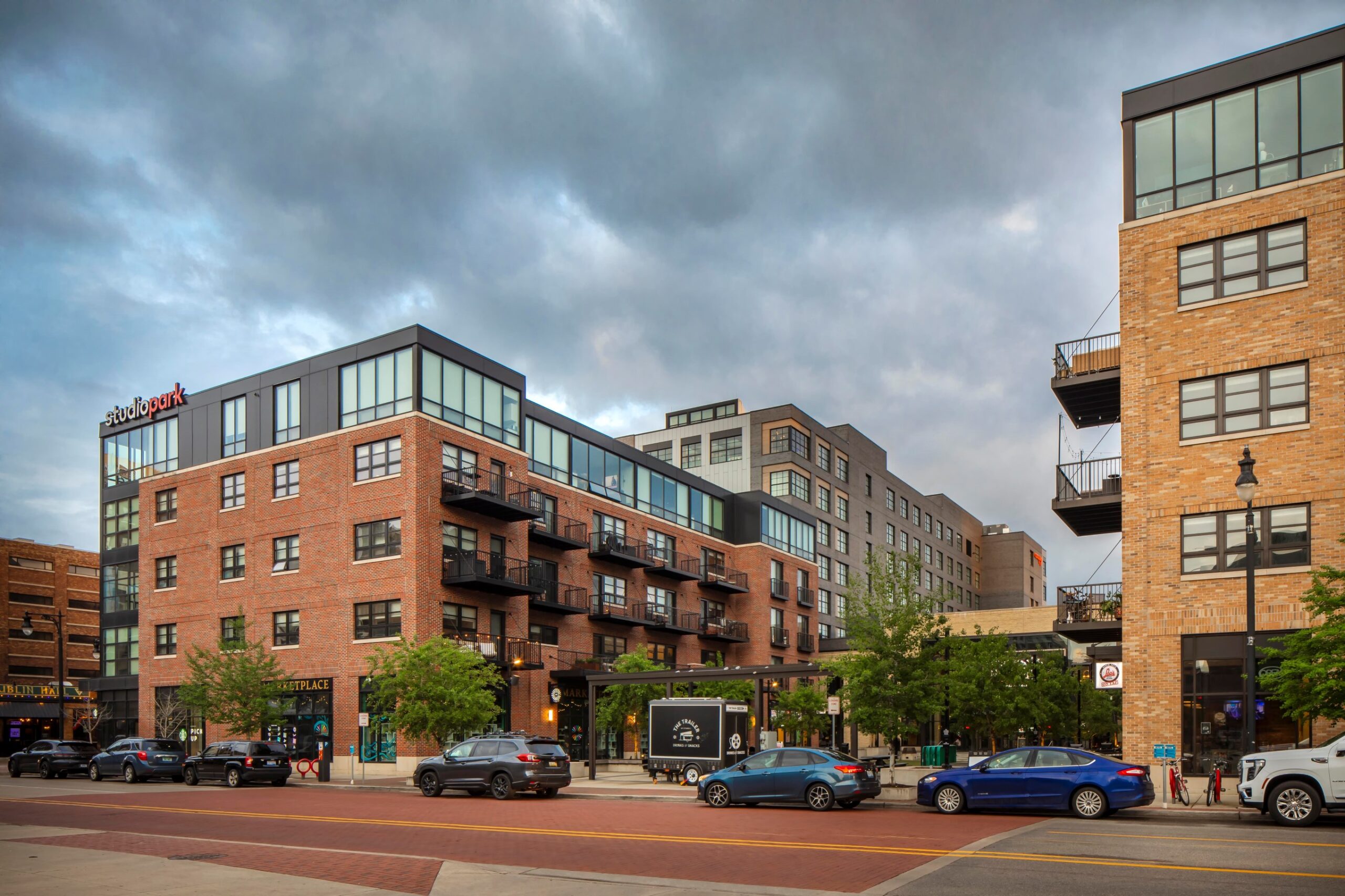
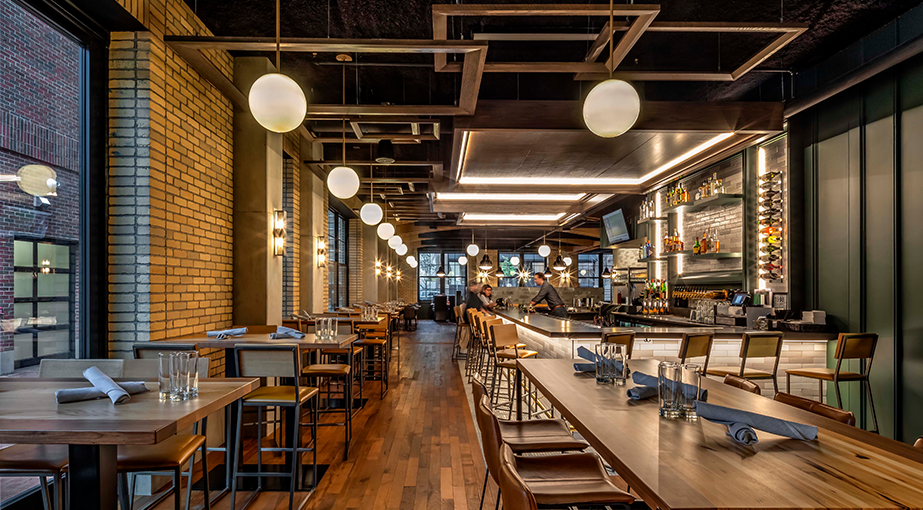
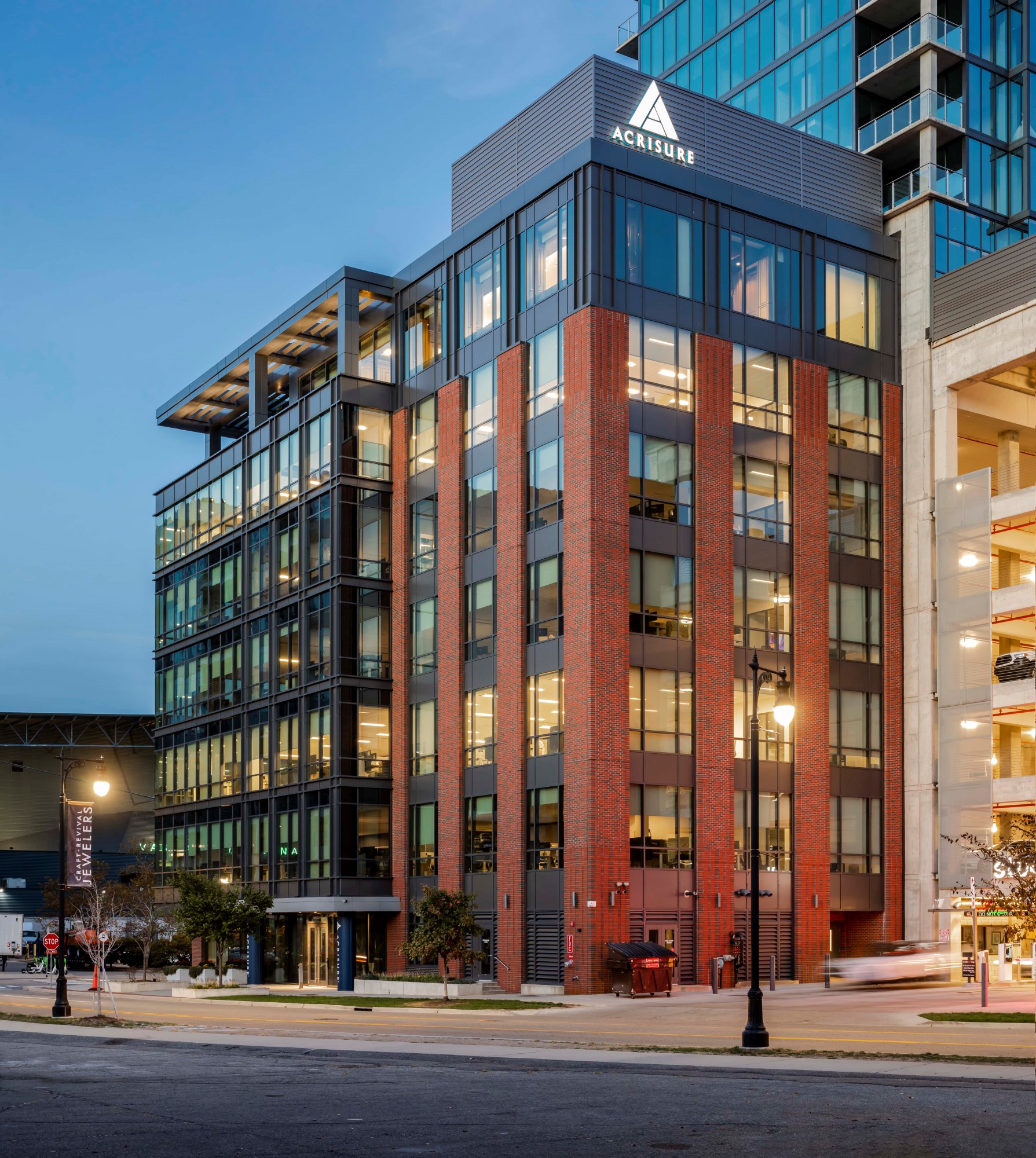
The Heart of a Reconnected District
The Piazza serves as the literal and symbolic heart of Studio Park. Framed by retail, wellness spaces, and residential units, it accommodates up to 600 guests for year-round programming such as concerts, markets, movie nights, and spontaneous gatherings. The space is activated by fire pits, built-in lighting, audio infrastructure, and the immersive “10th Screen,” providing a dynamic stage for civic engagement in all seasons.
The Celebration! Cinema anchors the retail space, sitting in the south end of The Piazza. The blond tumbled brick and dark mortar share their texture with other neighborhood structures, invoking familiarity, comfort, and relevance. The simply detailed masonry arcade becomes the backdrop to the more urban language of the transparent glass volume, marking the theater entrance and the focus of the public piazza. The cinema references Grand Rapids' historic warehouse vernacular, and inside, the restored marquee from the Loeks family's iconic Studio 28—the region’s first megaplex—anchors the theater’s lobby in nostalgia and place-based storytelling.
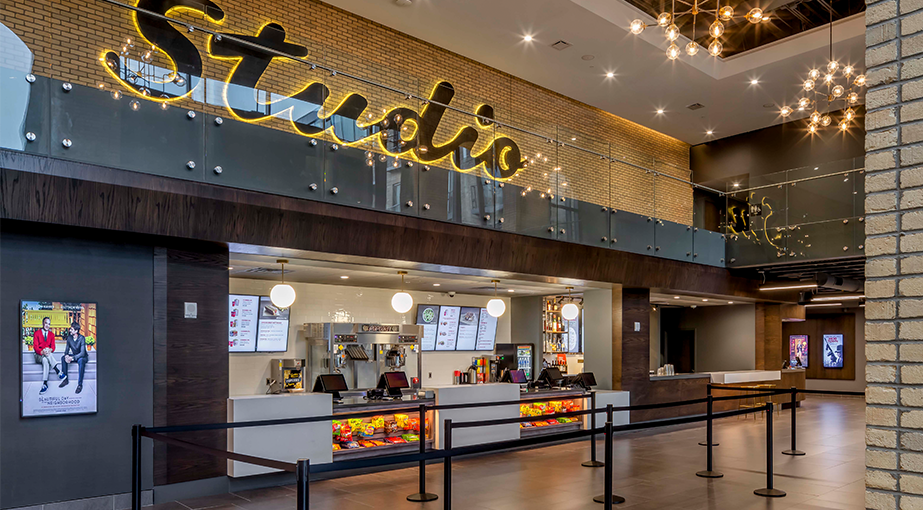
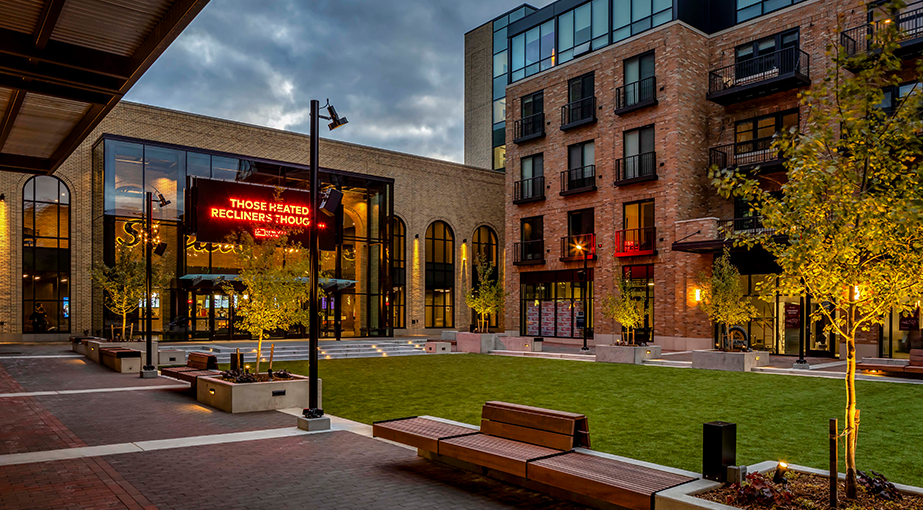
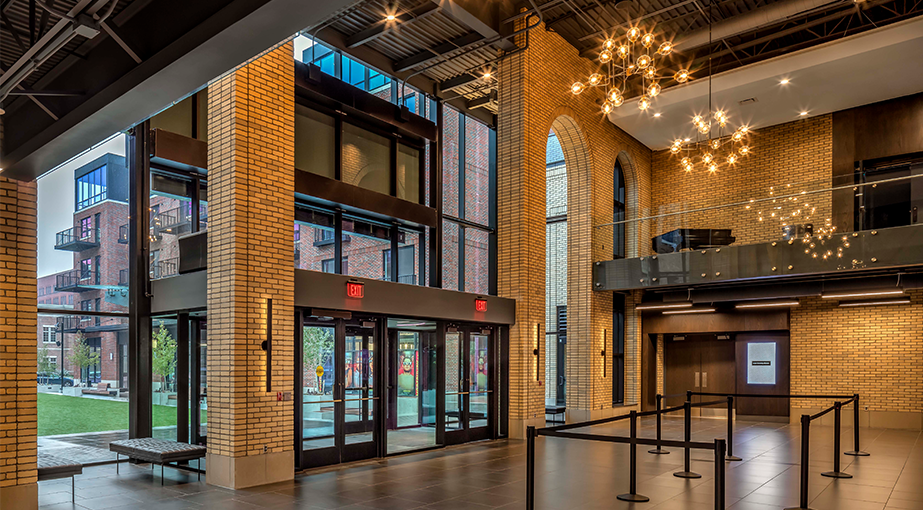
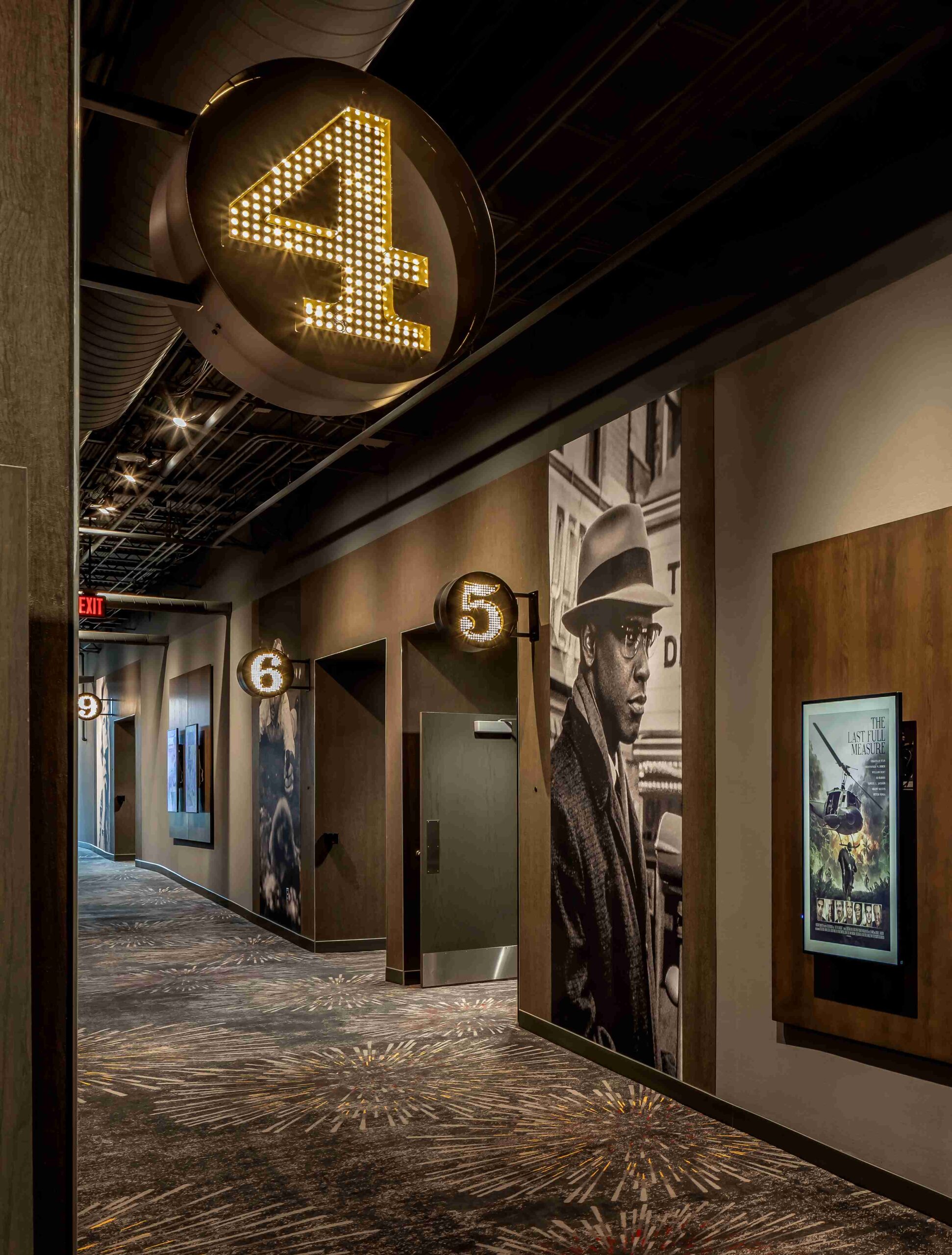
Layered Experiences
Guests flow into the Piazza from the north and into the programmed alleyways that extend east, west, and south. These pedestrian passages are essential to the Studio Park experience, harnessing the building edges to create vibrant, flexible spaces filled with activity. Overhead, aerial lighting glows while restaurant diners spill onto the brick patios. Choreographed views into the active interior spaces of the theater, tavern, Midtown, Lofts, and the adjacent Studio Park Tower lobby keep passersby connected and engaged in the ever-changing life of the district.
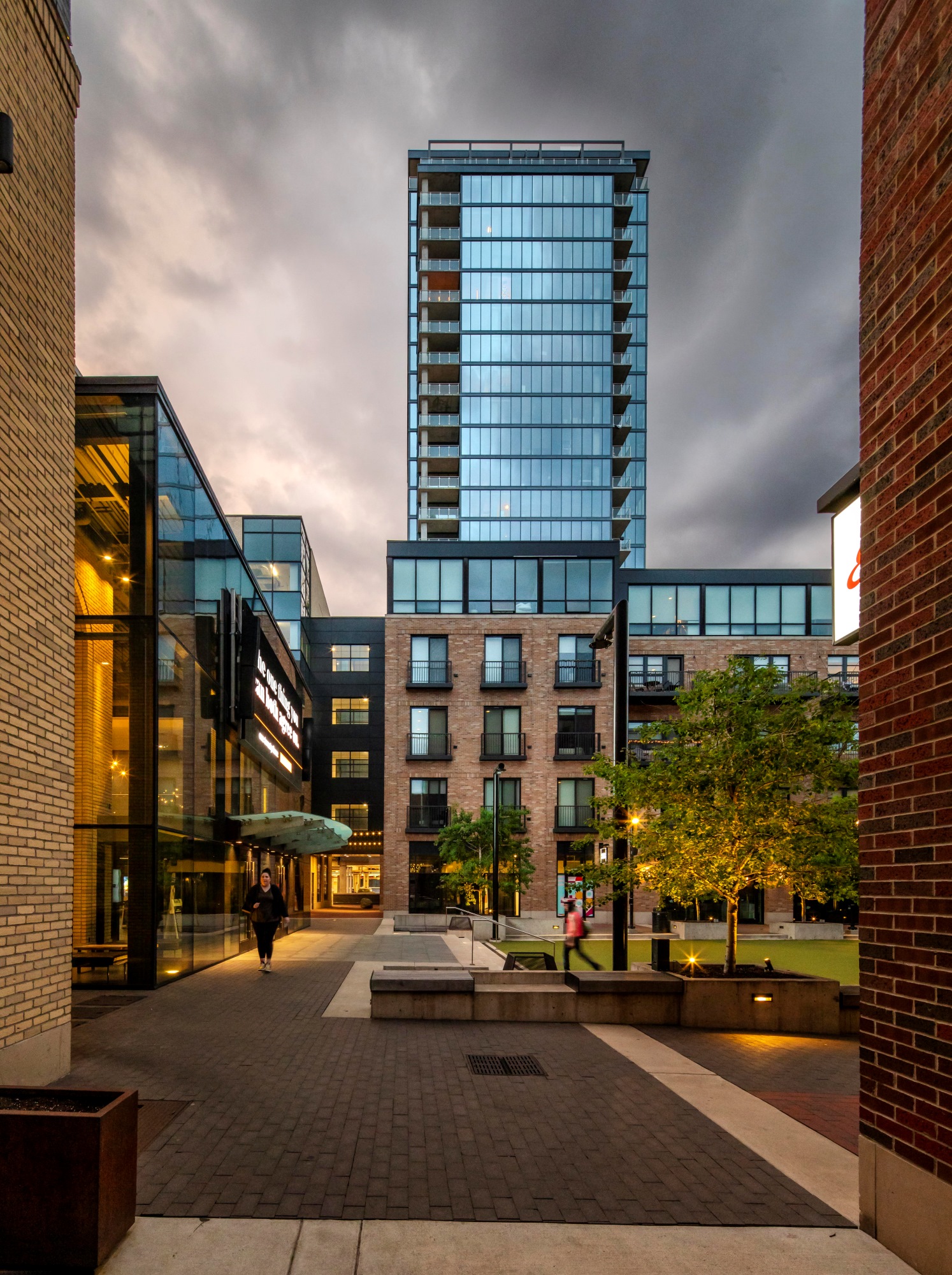
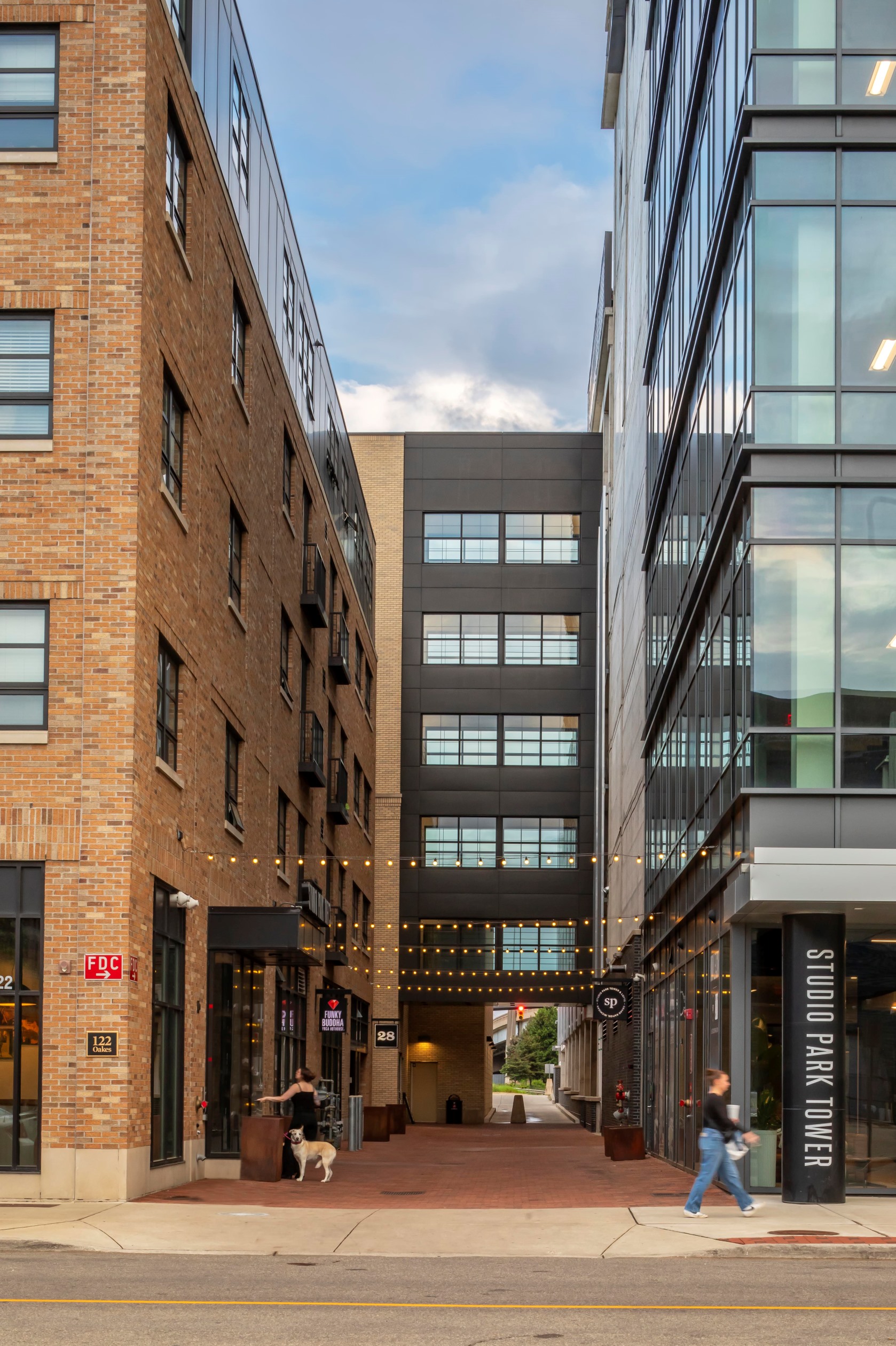
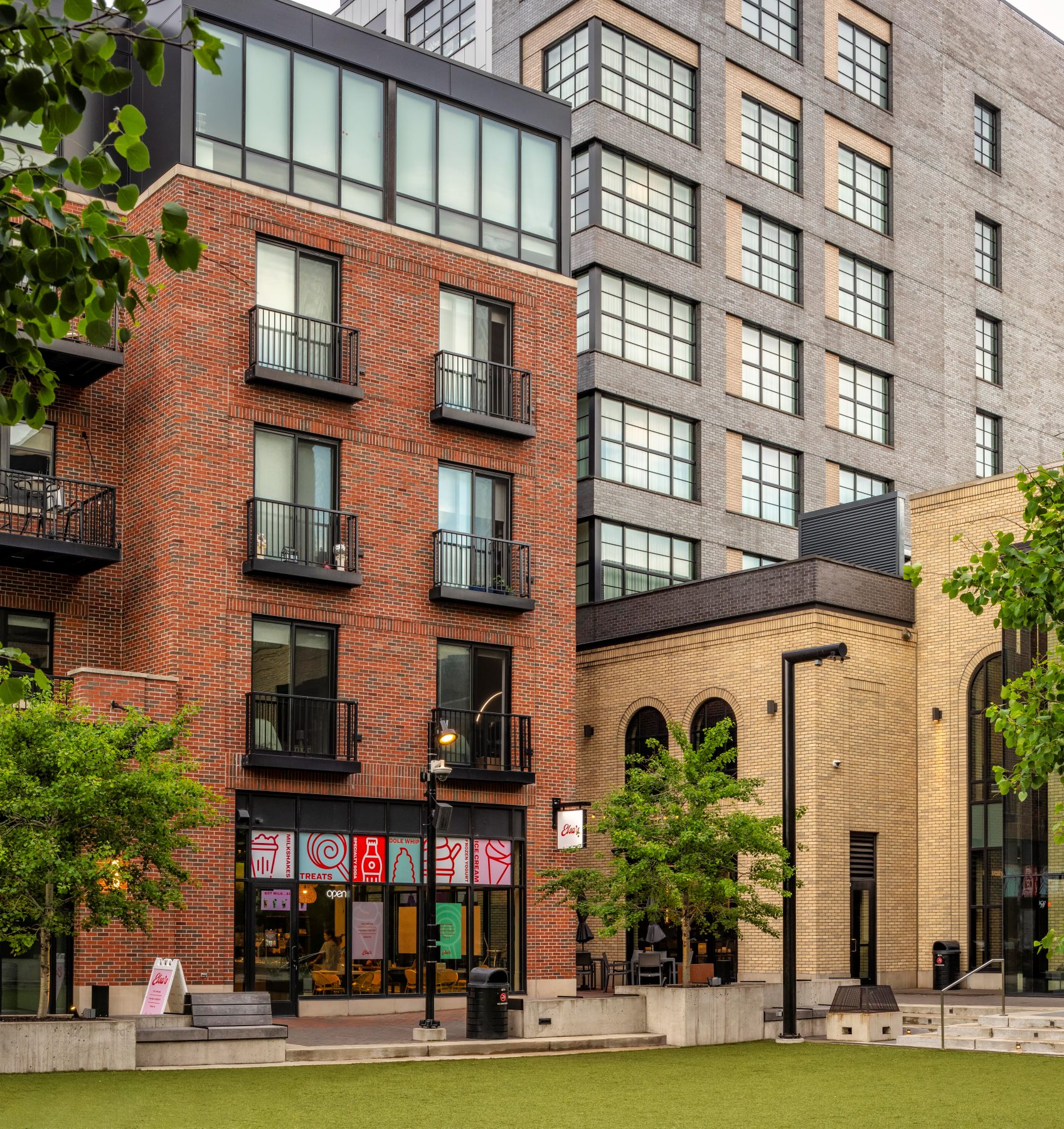
Urban Living with a Citywide View
Living at Studio Park means being immersed in the heart of a walkable urban district, where daily life unfolds amid activated streetscapes, programmed open spaces, and a diverse mix of uses. From the tower, residents enjoy sweeping citywide views, reinforcing a sense of connection to the broader urban fabric while being part of a community-oriented neighborhood that supports both lively public life and personal retreat.
Modern Community Amenities
Designed as an extension of home and community, Studio Park Tower's amenities are thoughtfully integrated to promote wellness, connection, and daily convenience. From the fitness facility and competition-length pool to the pickleball court, sauna, co-working spaces, and outdoor sundeck, each space is crafted to balance activity and relaxation. A dog wash, golf simulator, and community room further enrich the resident experience, supporting diverse lifestyles within a cohesive vision.
Live, Work, Play at Studio Park
Studio Park exemplifies the positive impact of a thoughtful, community-driven urban transformation. A once-overlooked area of downtown is now repositioned as a walkable, economically vital, and socially magnetic destination in the city’s center. The development truly represents what it means to be a Live, Work, Play environment; guests, employees, and residents alike flow into Studio Park's many vibrant, flexible spaces filled with activity. There is truly a place for everyone to connect and engage in the ever-changing life of the district.
