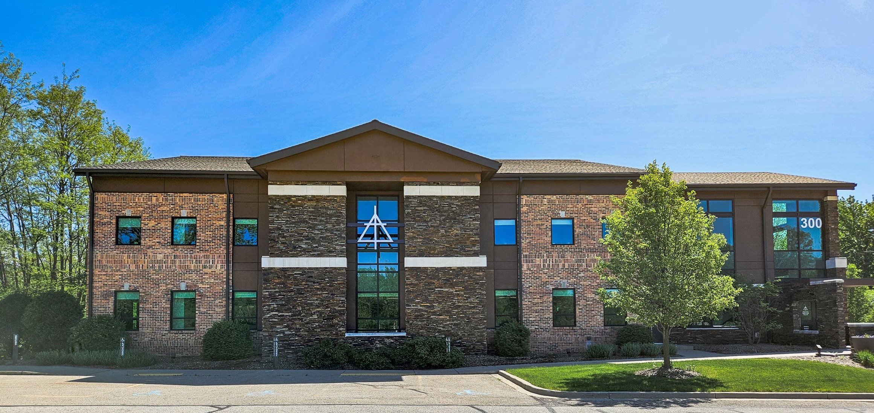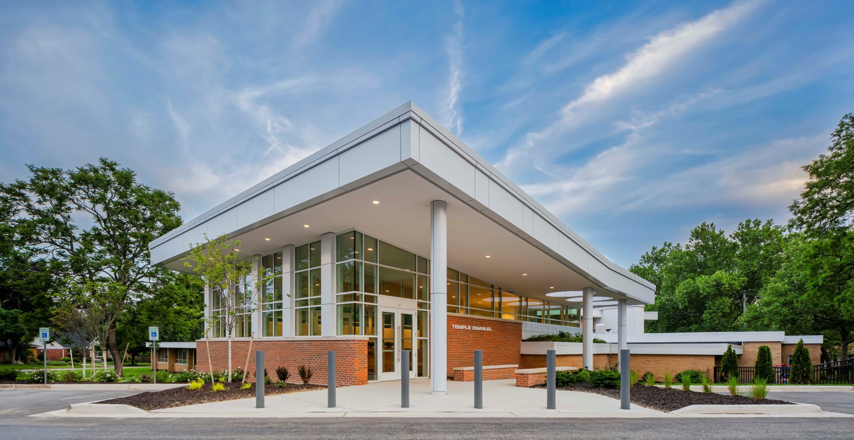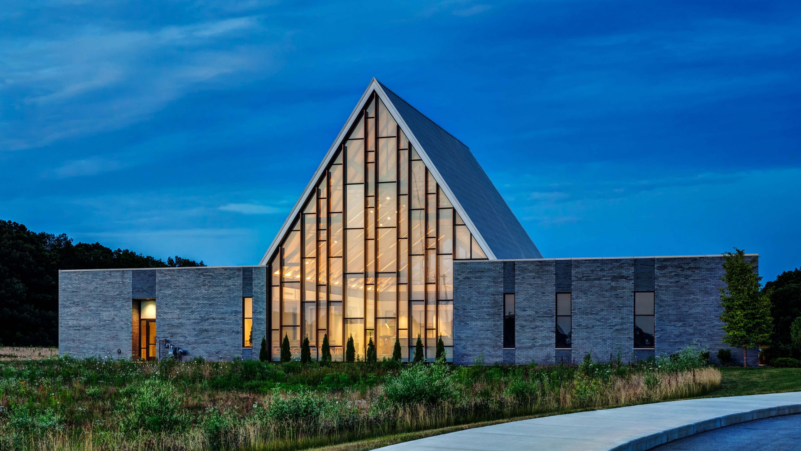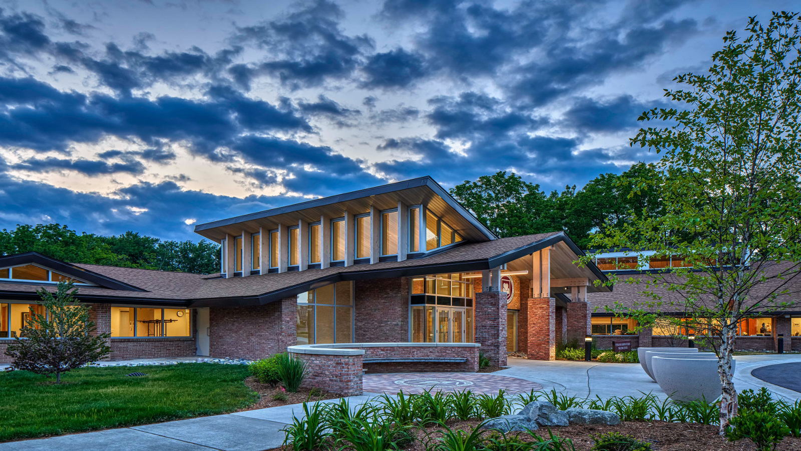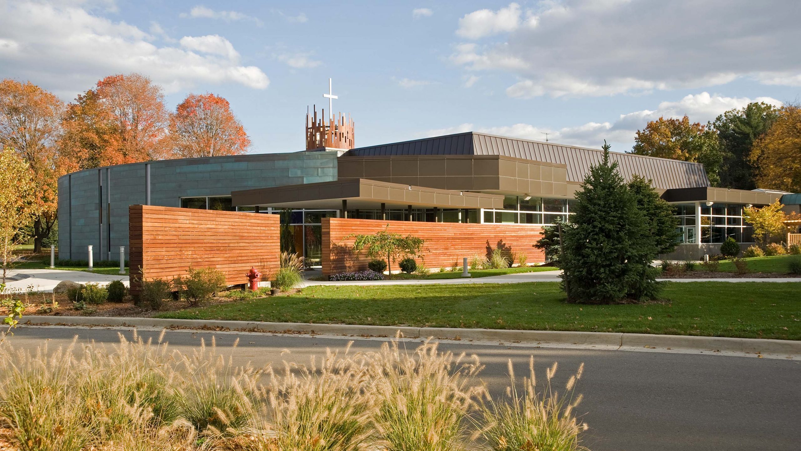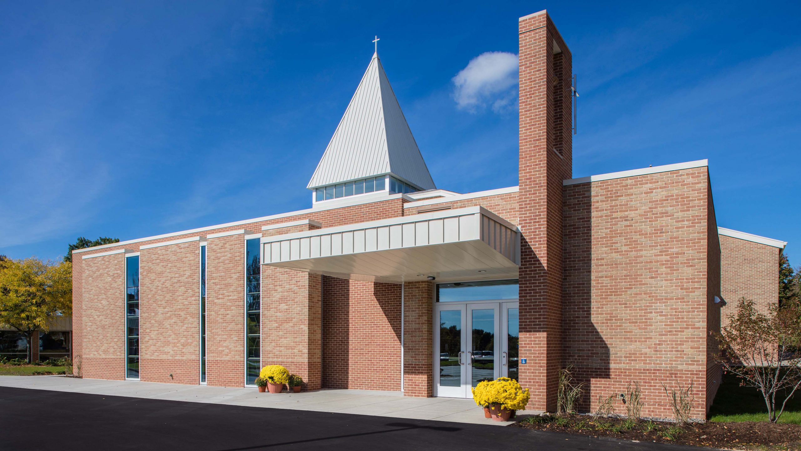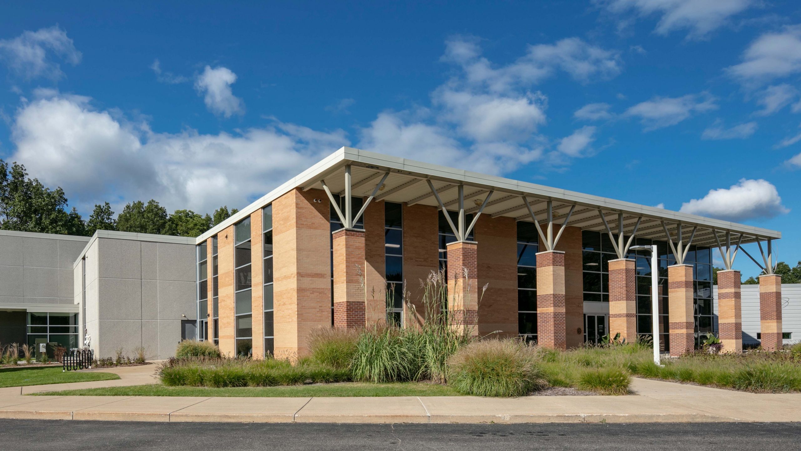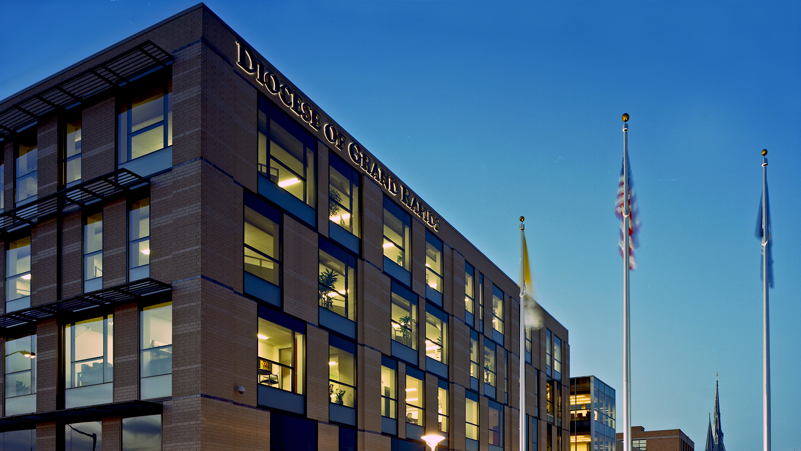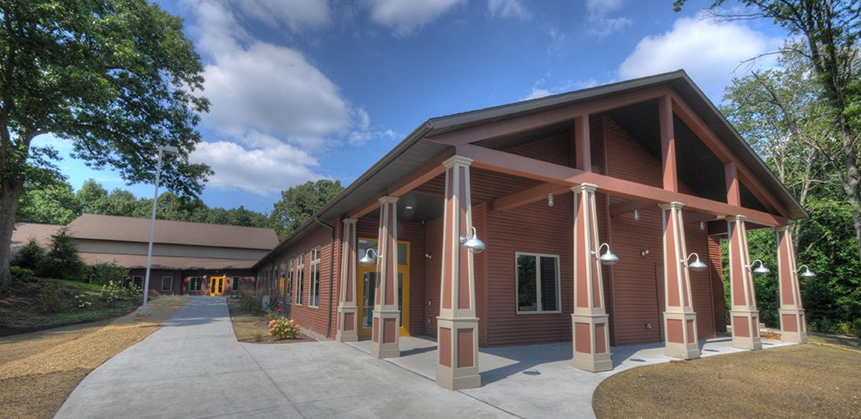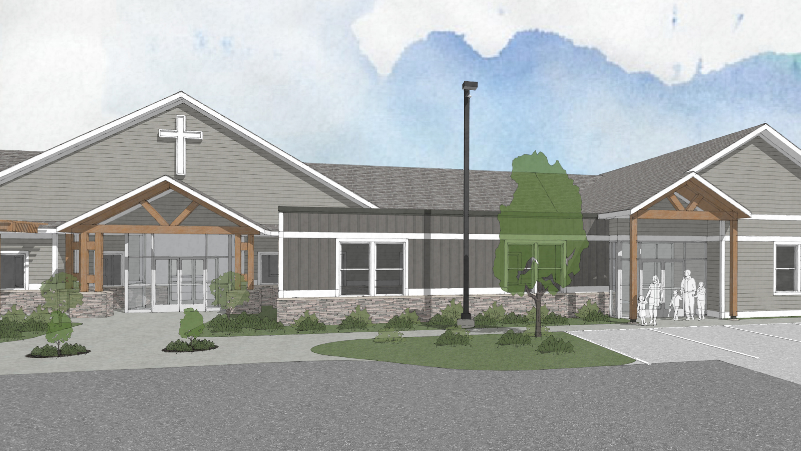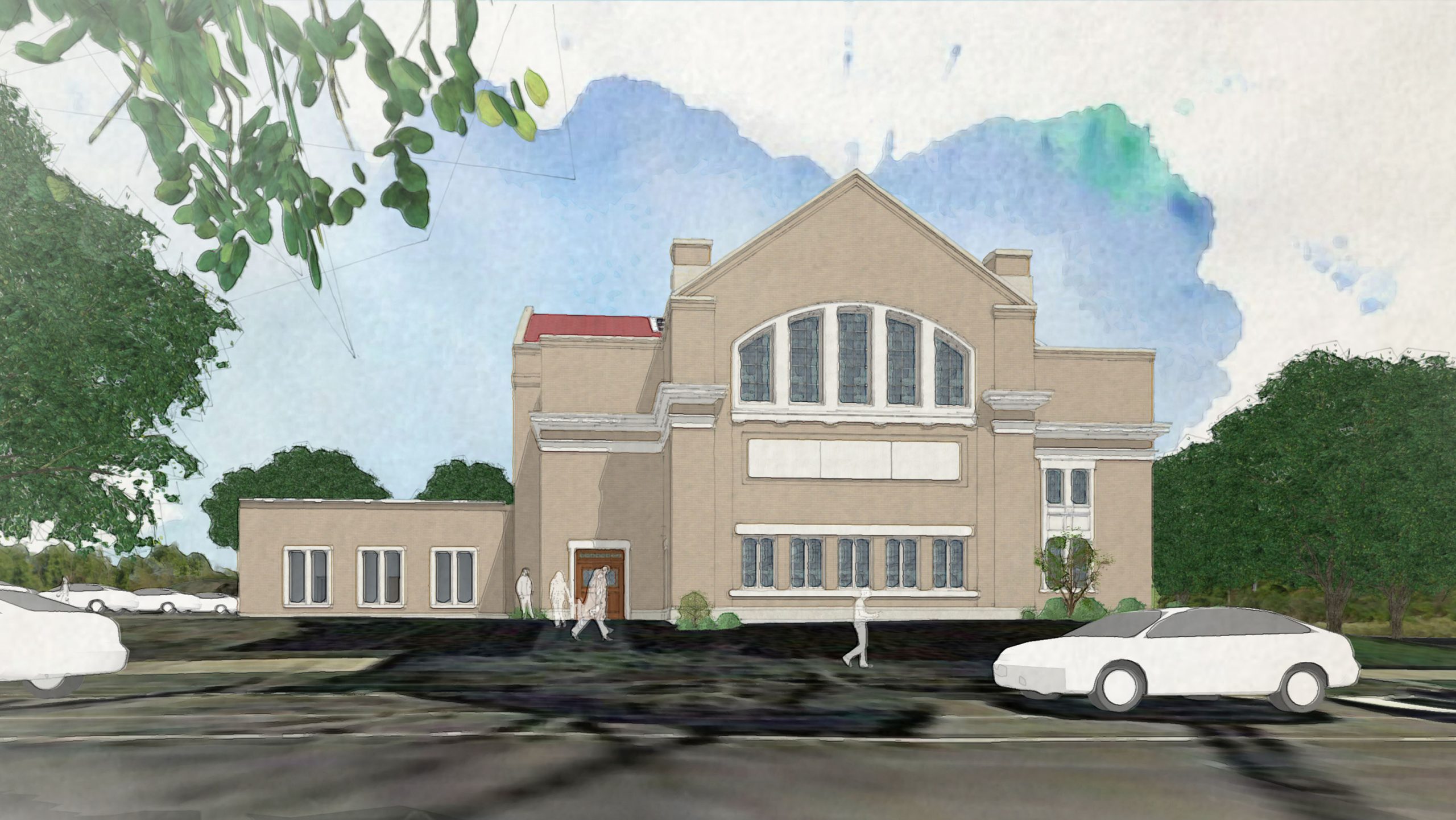Worship
We lead teams through a thoughtful design process and uncover solutions relevant to today’s worship environments.
Our past experiences working within West Michigan communities on similar projects are expansive, and diverse. We understand key metrics such as creating flexible, efficiently used space reinforcing fellowship, learning, worship, and a community connection.
We recognize the importance of crafting a vision supported by the current church community and attracts new member support. Our designs are founded on crafting inspirational experiences from all perspectives. The broader stakeholder group, including the church's leadership, the building team, administrative staff, families, and visitors' connection to the architecture, is choreographed to optimize these various perspectives.
Planning
- Master Planning
- Land-Use Planning
- Feasibility and Test Fits
- Space Planning
- Site Planning
- Facility Programming & Benchmarking
- Cost Analysis
- Conceptual Design
Design
- Architecture
- Interior Design
- Landscape Design
- Sustainable Design
- Branding
- Environmental Graphic Design
- Rendering & Animation
- Wayfinding
- Furniture, Fixtures, & Equipment (FF&E)
