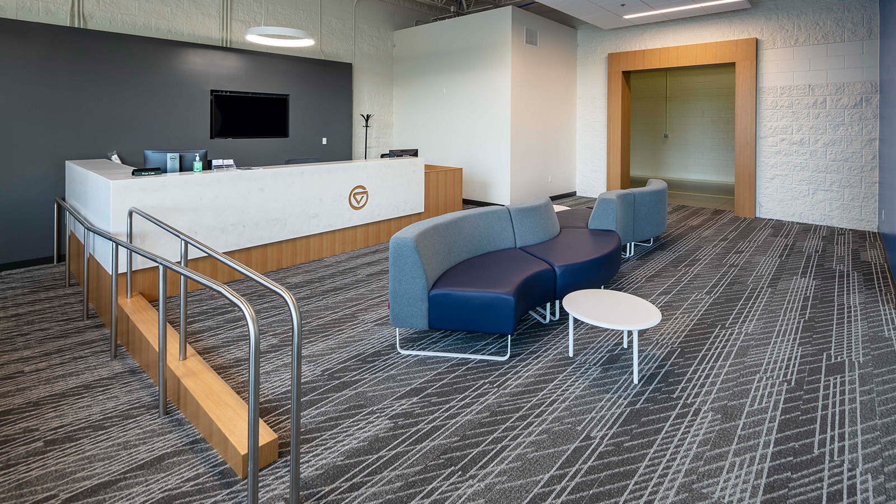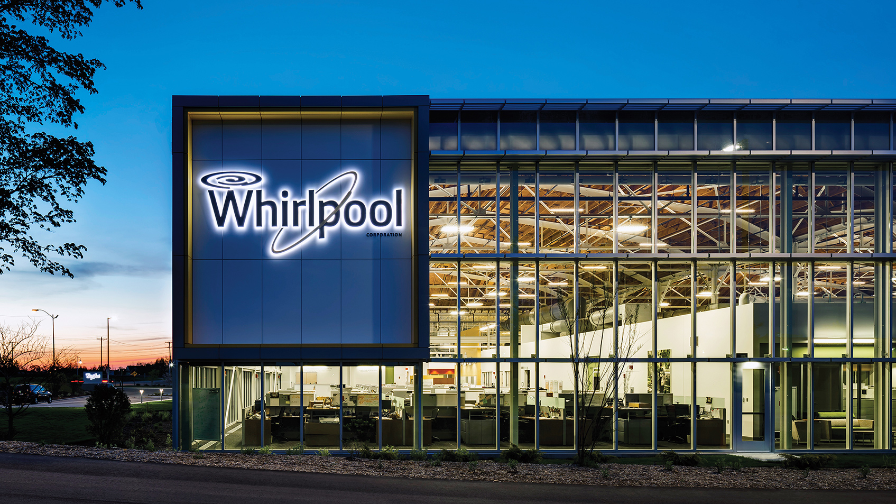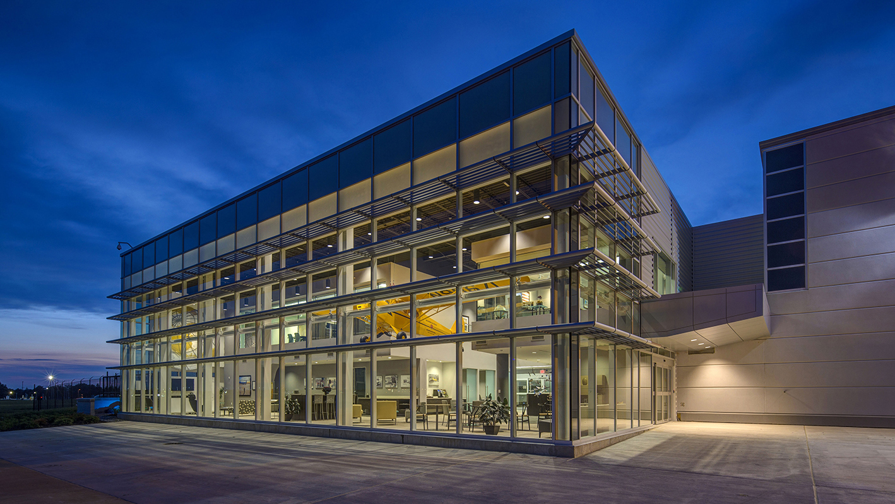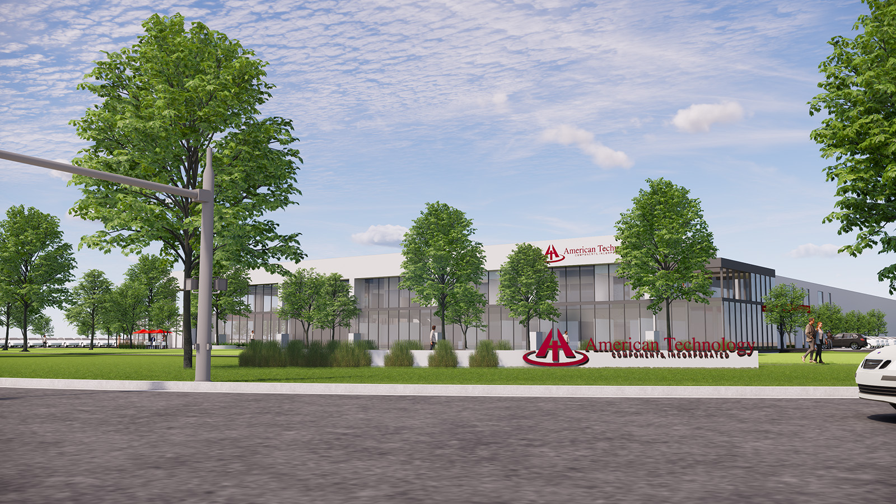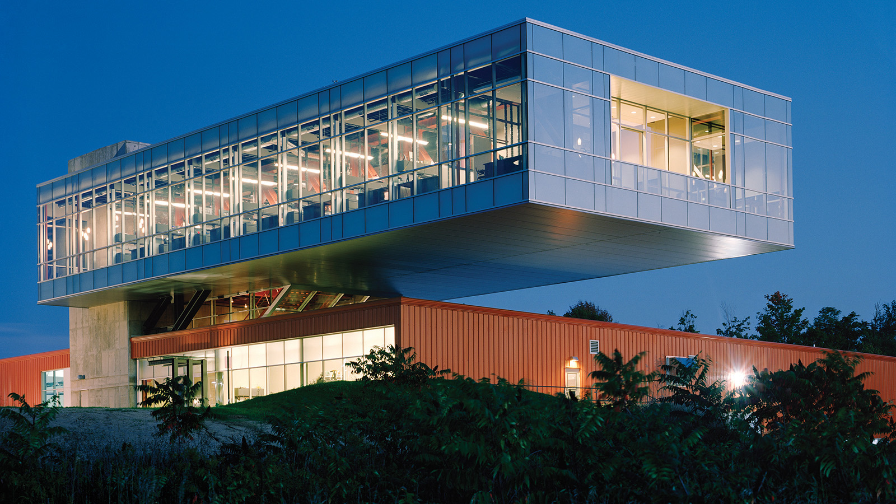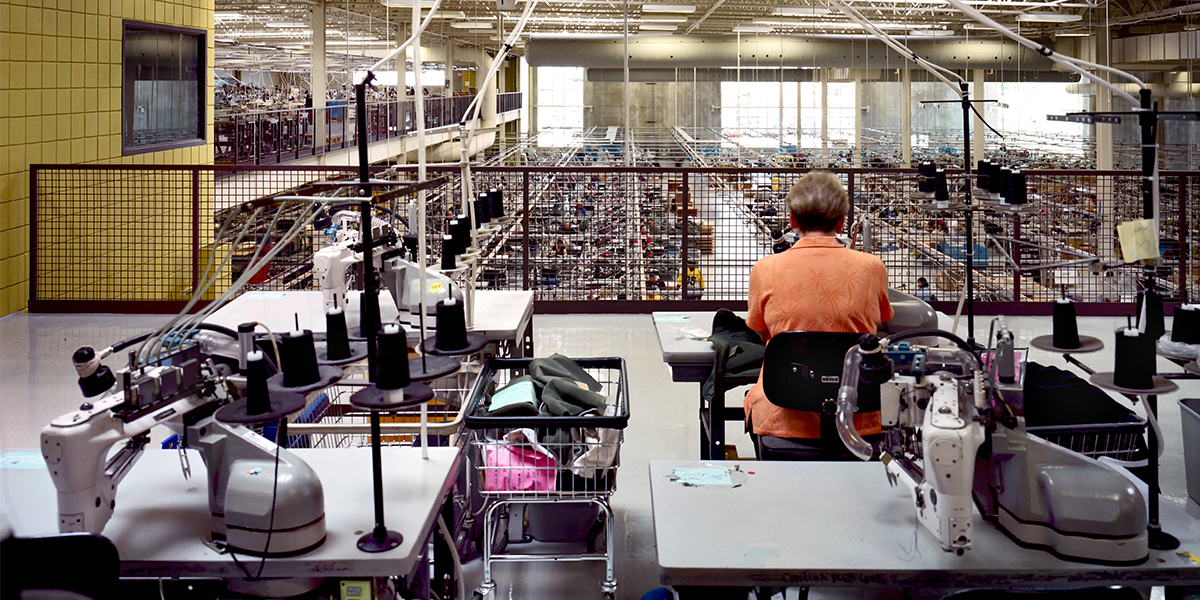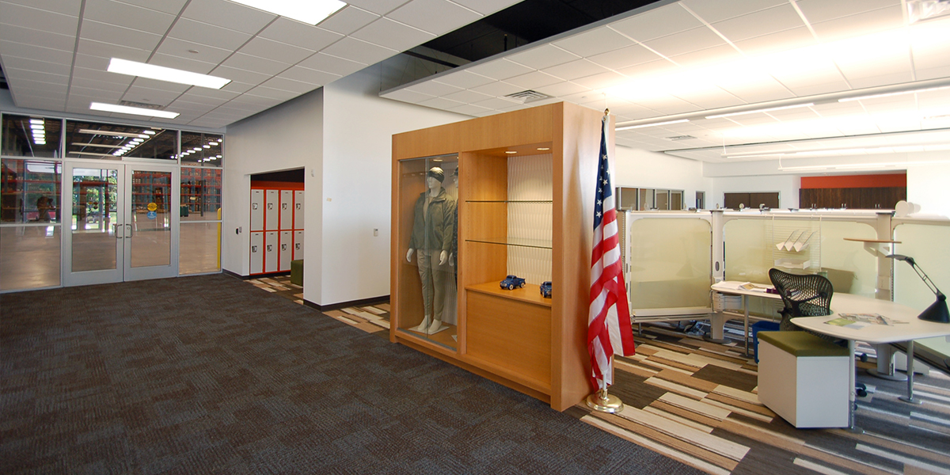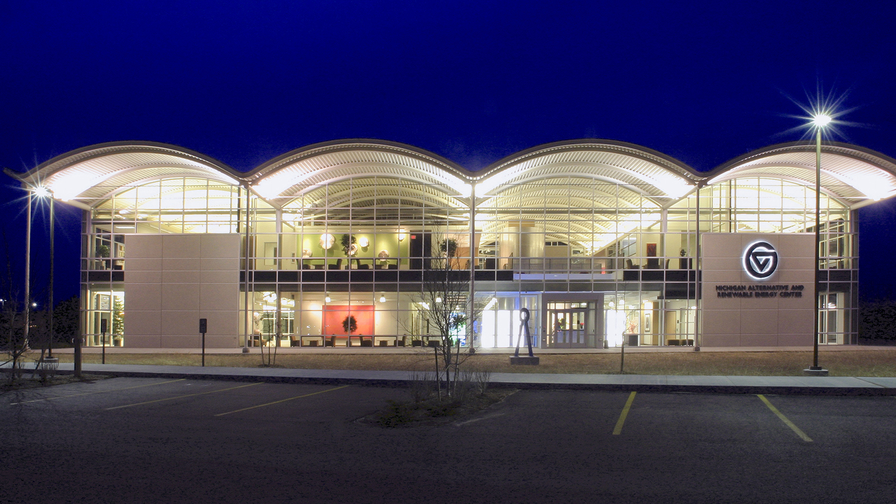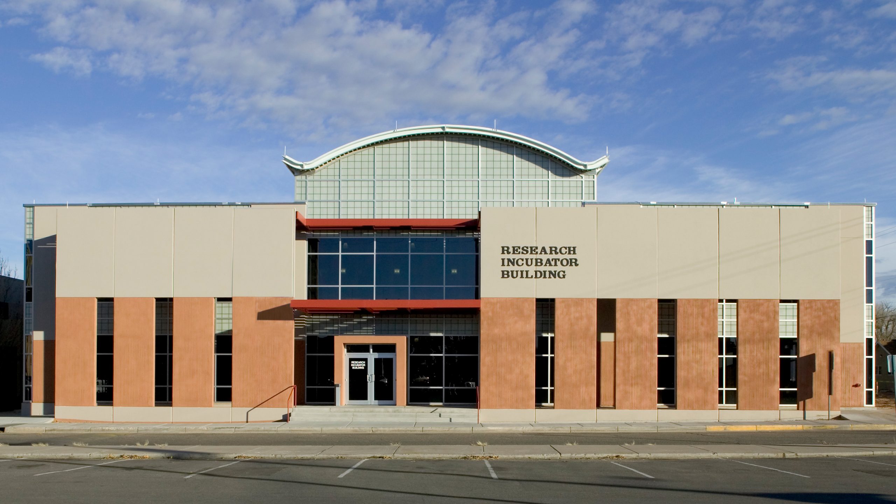Industrial
Whether it's production-based, R&D, or engineering-focused, we design spaces that enhance operational productivity and are distinctly human-centered. Our unique Discovery and Design processes reveal opportunities for energy and workflow efficiencies, help plan for growth/change, and incorporate aspirations to maximize employee health, productivity, and workplace satisfaction.
Before putting pencil to paper, we begin our industrial warehouse design process by structuring a highly refined process that takes a project from inception to completion. We establish guiding principles, organize aspirations, and help uncover opportunities for operational improvements and increased efficiencies. Workflow optimization, energy efficiency, and growth planning are measures to navigate the process, establish a program, design, and finally execute.
Your industrial-based organization is a complex system of processes, technologies, and people. The organization's human proposition deserves careful consideration and remains at the forefront of a project's trajectory. We design spaces to optimize industrial, manufacturing, and research/design processes while creating human-centered environments that are healthy, inspirational, and productive. With each industrial architecture project we take on, we know that employees' safety and well-being will produce tangible results - increased production, retention, and expanded recruitment opportunities.
We understand the many parts that make up your workflow processes, products, and systems. Our industrial architects won't overlook your facility's potential in optimizing these many systems. Our approach ensures that the building is optimized to enhance workflow, accommodate change, and maximize energy efficiencies. We maintain a firm finger on the construction industry's pulse and are highly adept at matching building materials, systems, and strategies with your performance criteria and functional objectives.
Planning
- Master Planning
- Land-Use Planning
- Feasibility and Test Fits
- Space Planning
- Site Planning
- Facility Programming & Benchmarking
- Cost Analysis
- Conceptual Design
- Governmental Entitlements
Design
- Architecture
- Interior Design
- Landscape Design
- Sustainable Design
- Branding
- Environmental Graphic Design
- Rendering & Animation
- Wayfinding
- Furniture, Fixtures, & Equipment (FF&E)
Submarkets
- Manufacturing & Warehousing
- Research & Testing
