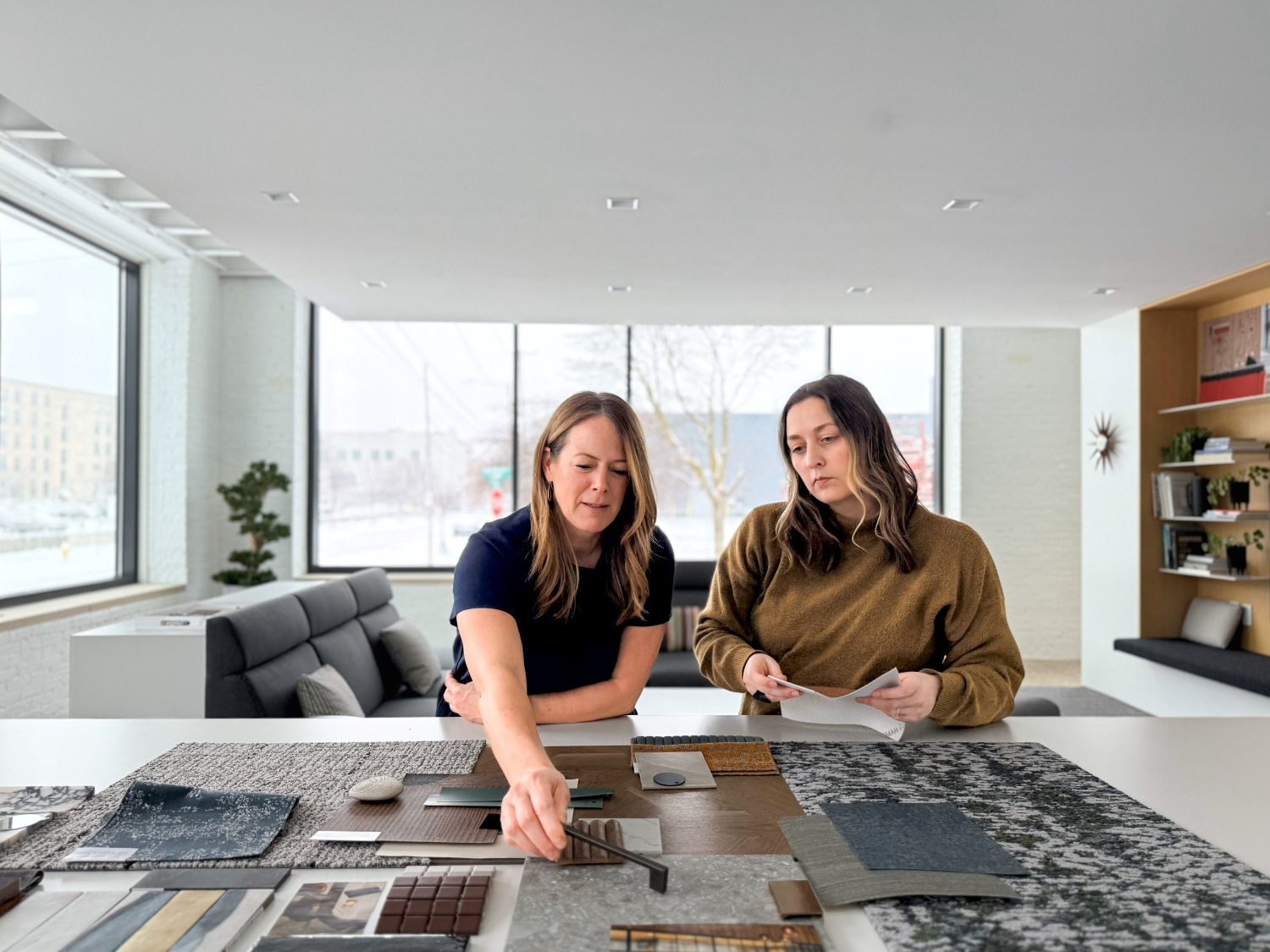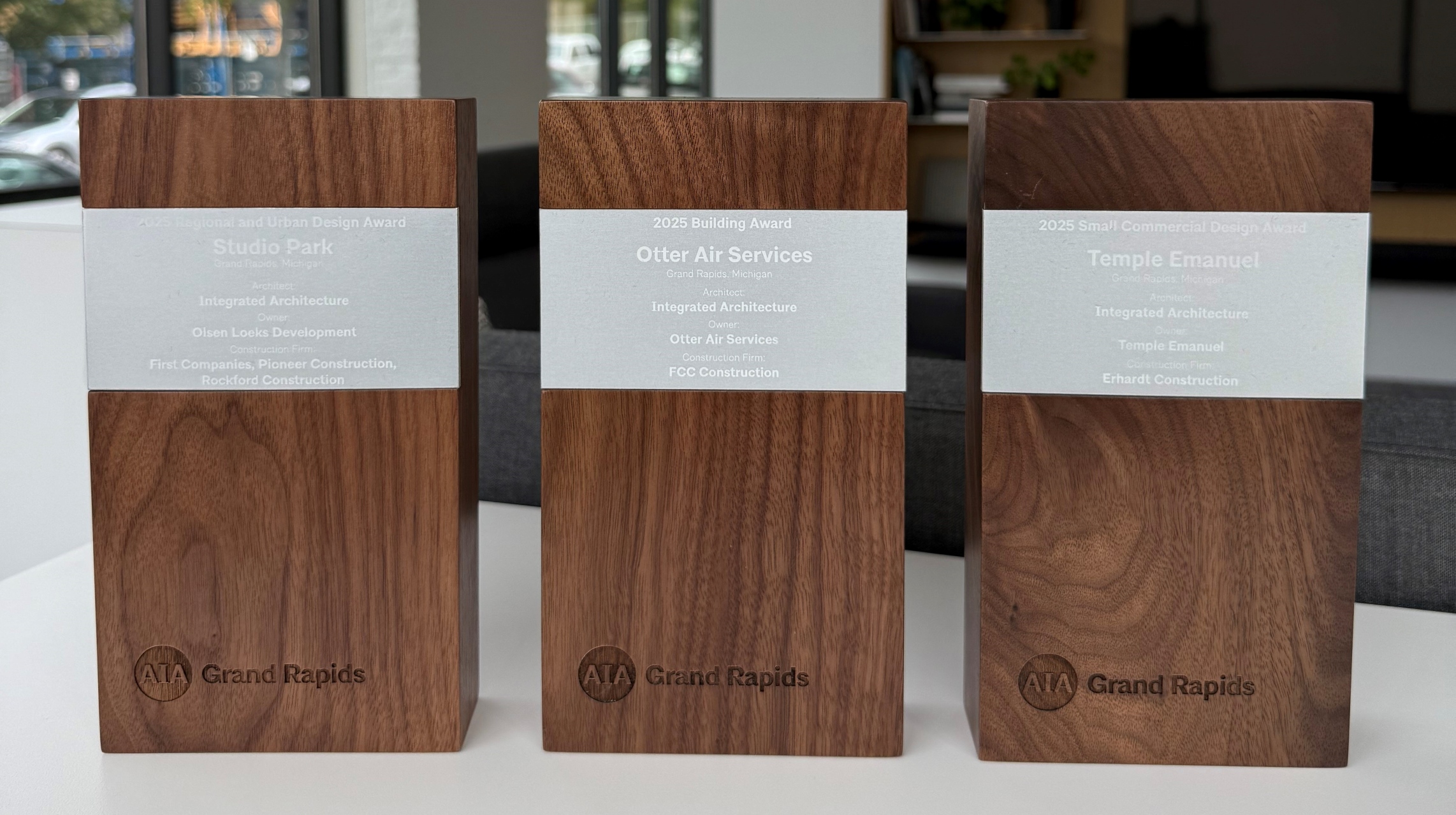A Dialogue Between Old and New

The renovation and addition to Temple Emanuel, a reform Jewish synagogue built in 1954, honors the congregation’s rich architectural and cultural legacy while modernizing the facility to meet the needs of future generations. The design carefully balances preservation with innovation - respecting the renowned modernist architect Erich Mendelsohn’s original vision while elevating the building’s functionality, accessibility, and capacity for community engagement.
A Rare Architectural Heritage
Temple Emanuel holds deep architectural significance as one of only four synagogues in the United States designed by Erich Mendelsohn. While smaller interventions have been made over the last seven decades, this project marks the most transformative change in how congregants and visitors arrive, gather, and connect. The addition reshapes the entry sequence, offering a welcoming, fully accessible entrance that enhances the building’s presence within the community and affirms its identity as a cultural and spiritual center.
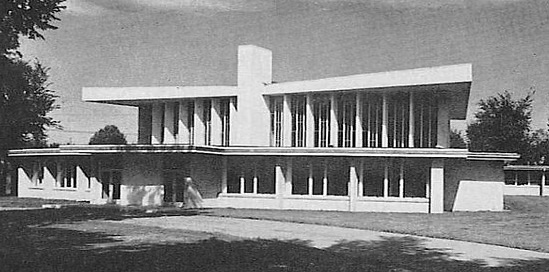
Honoring Legacy, Embracing the Future
The design approach embraces Mendelsohn’s expressive modernism—seen in the original sweeping rooflines and clerestory windows—while introducing a contemporary architectural language that is both complementary and distinct. Through careful massing, restrained material choices, and alignment with the existing building’s proportions, the addition and renovation respect the original composition while quietly signaling a new chapter in the life of the synagogue.
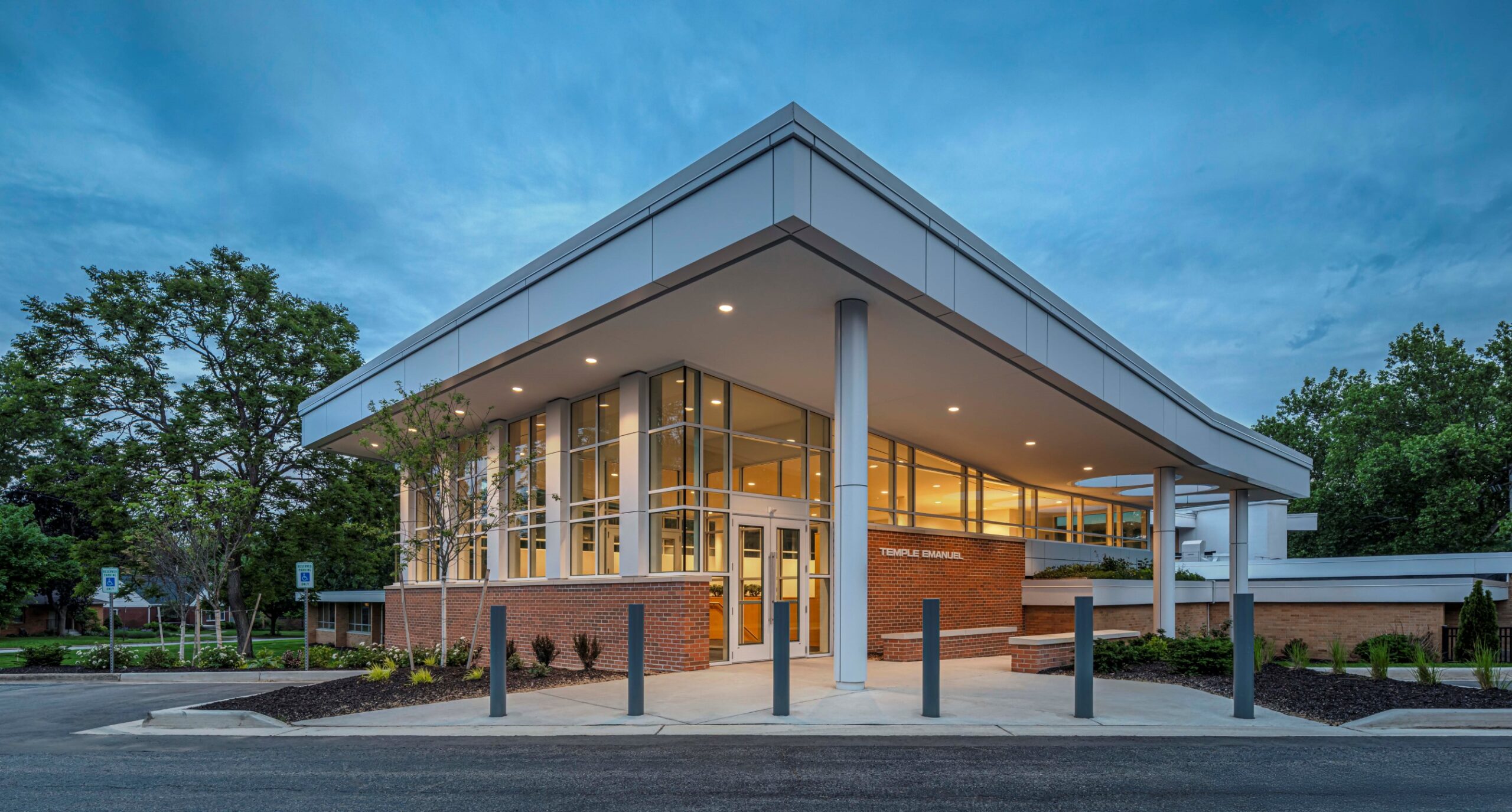
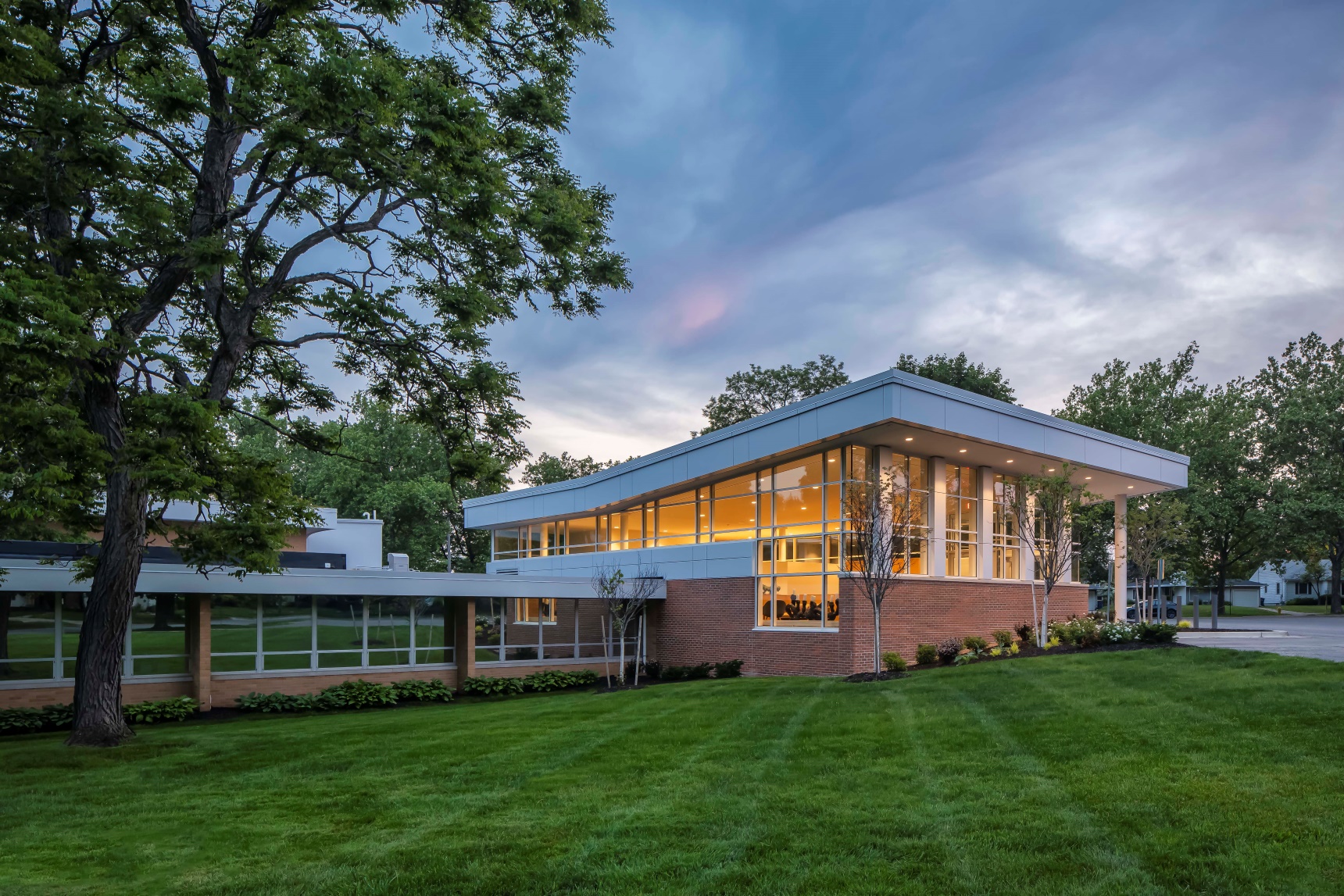
Elevating Functionality and Connection
Key design objectives included enhancing the arrival experience, providing barrier-free movement from the main parking area, creating informal gathering areas to support pre- and post-event connections, enhancing building security, and reconfiguring interior spaces for better day-to-day use. The renovation addressed both public-facing and behind-the-scenes needs: upgraded restrooms, improved office layouts, flexible meeting rooms, enhanced lighting and daylighting, modern furniture, archival storage, improved energy efficiency, and updated finishes throughout.
A Thoughtful Landscape for Reflection and Gathering
The site and landscape design were equally integral to the project’s success. The grounds were reimagined to foster community interaction—featuring a new bench seating area, curated space for a potential sculptural display, and a planted roof that introduces biodiversity while improving stormwater performance. Existing mature plantings were carefully preserved and incorporated into the updated site plan, grounding the project in its familiar setting and maintaining continuity with the congregation’s long-standing relationship to place.
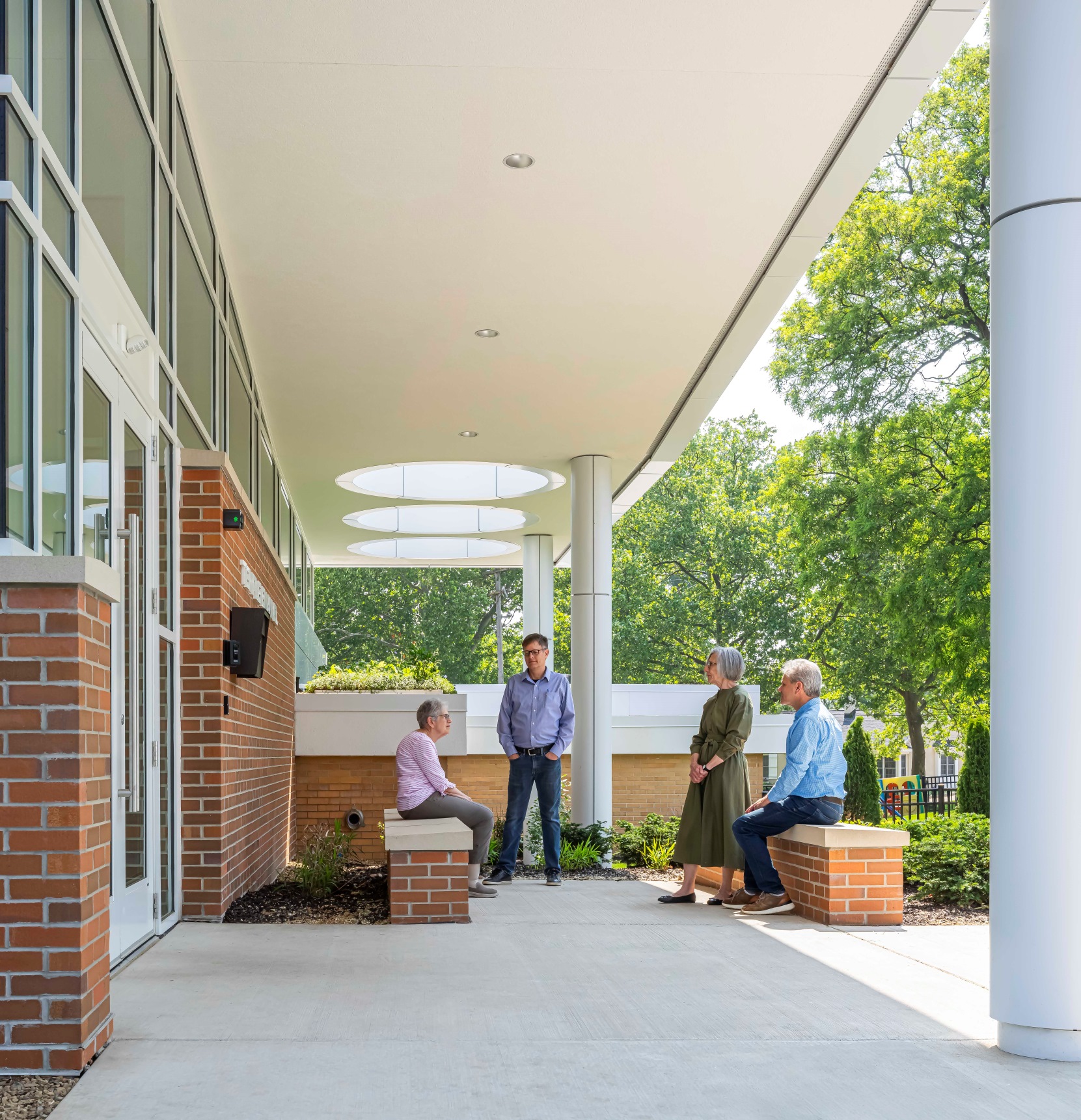
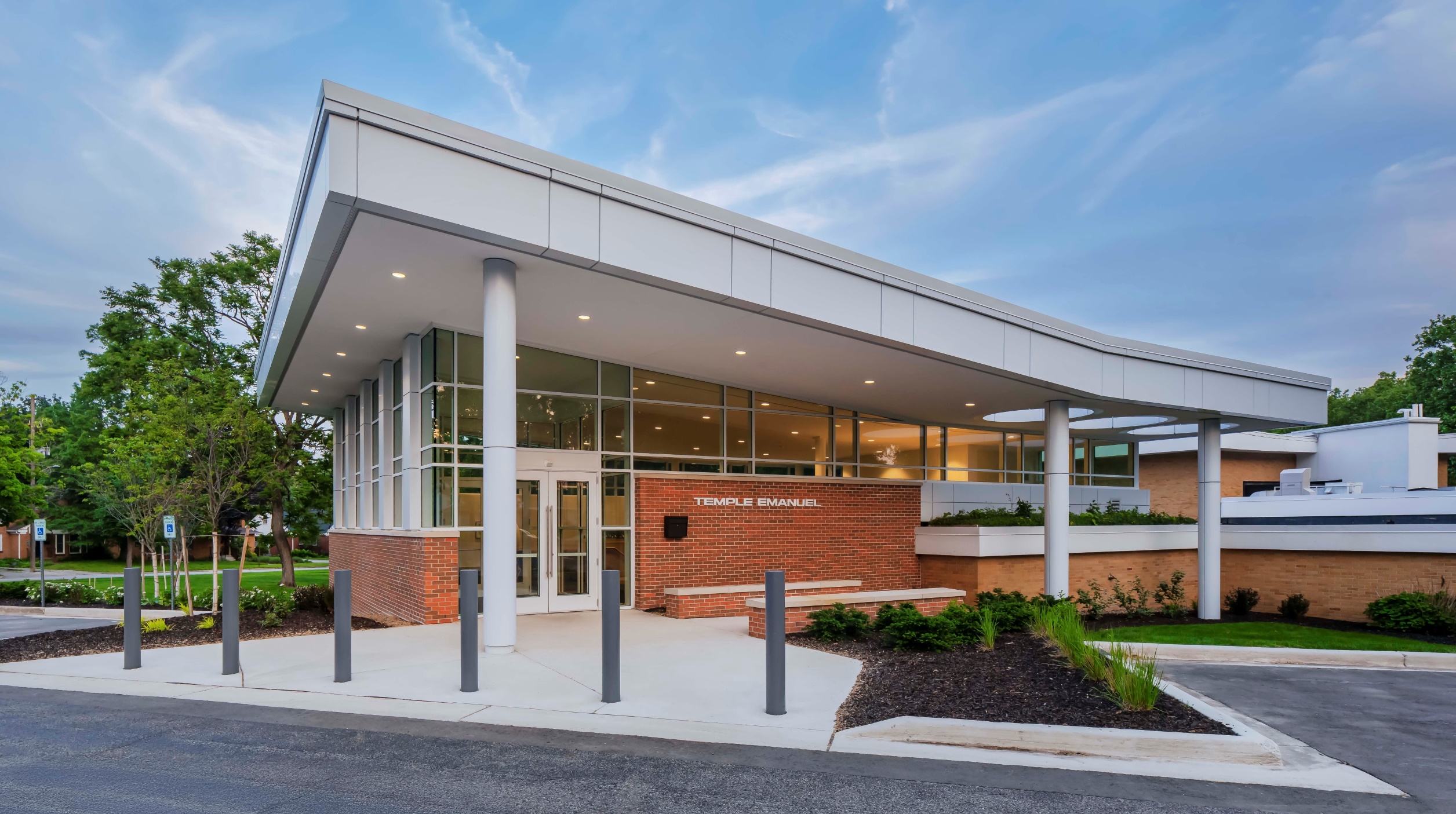
A Reinvigorated Center of Community Life
The congregation’s response has affirmed the project’s success—spaces that once felt dated and disconnected now support vibrant religious life, education, and community gatherings. In honoring its architectural heritage while confidently stepping forward, Temple Emanuel continues to serve as a beacon for West Michigan’s Jewish community.
