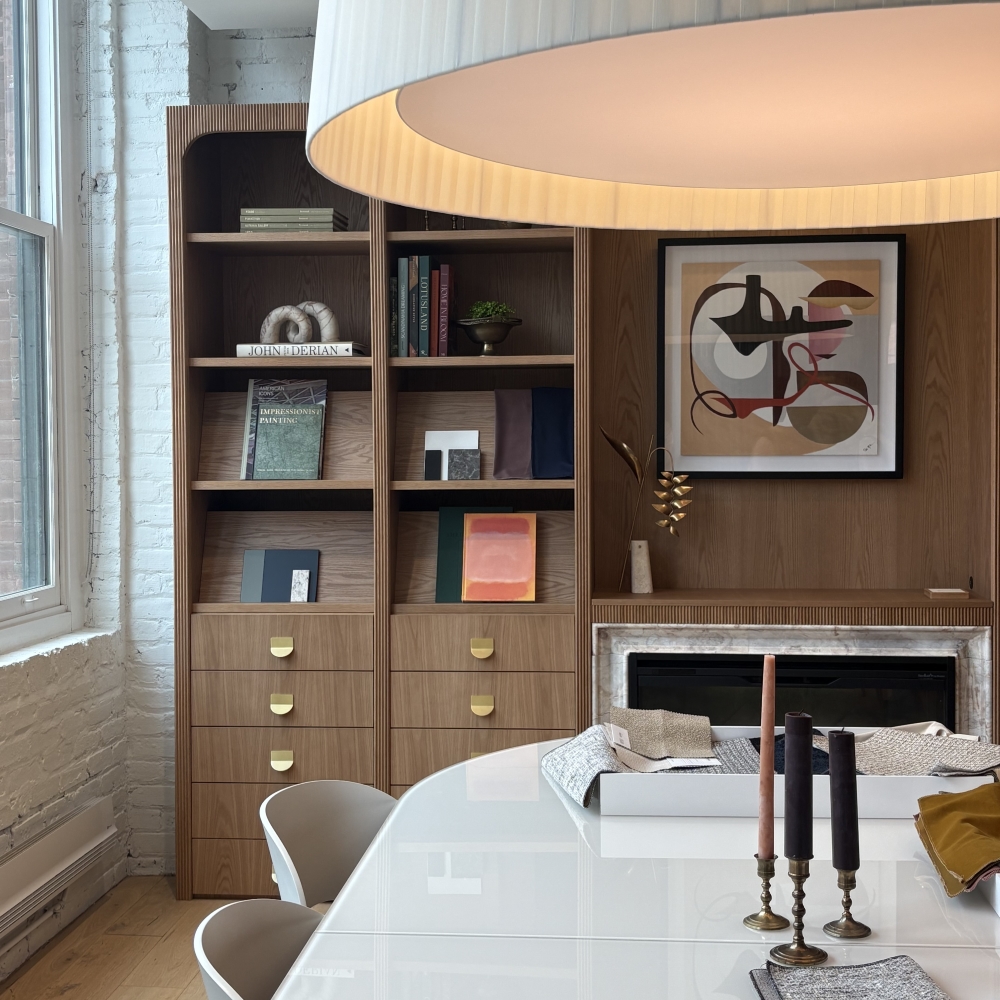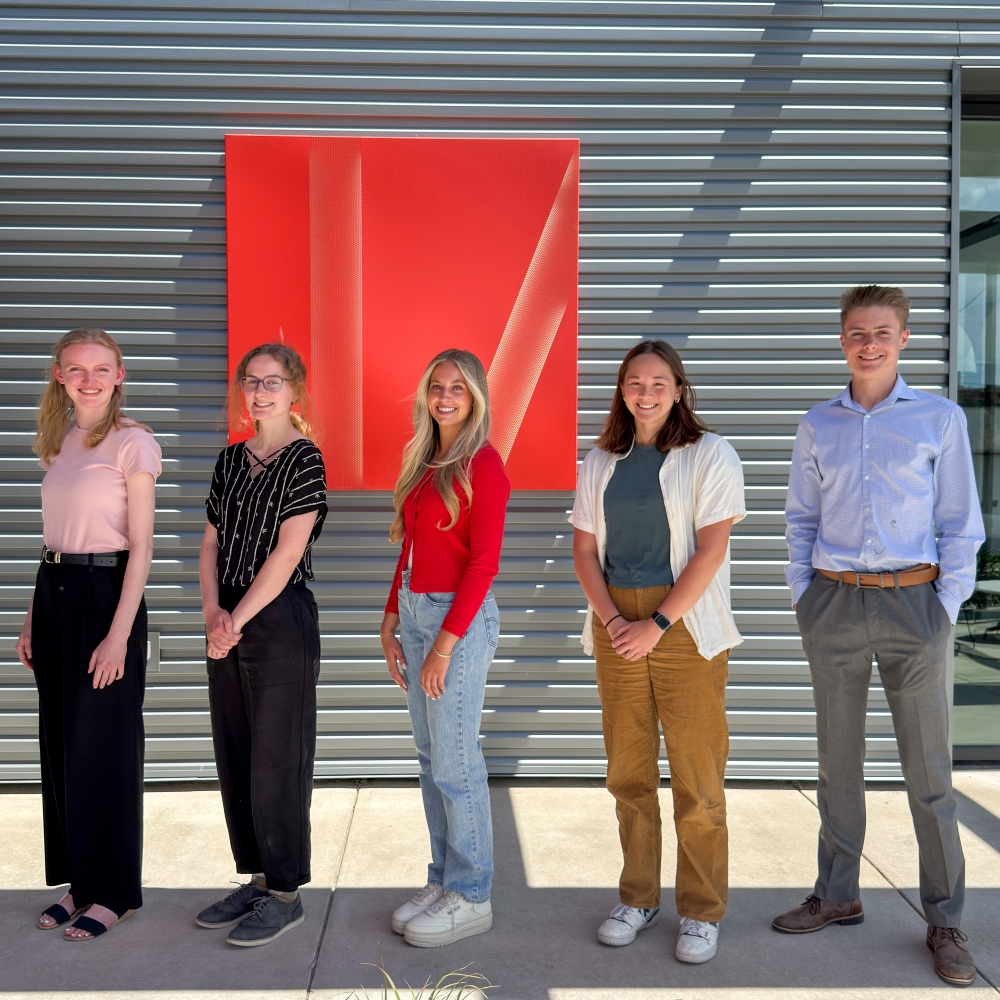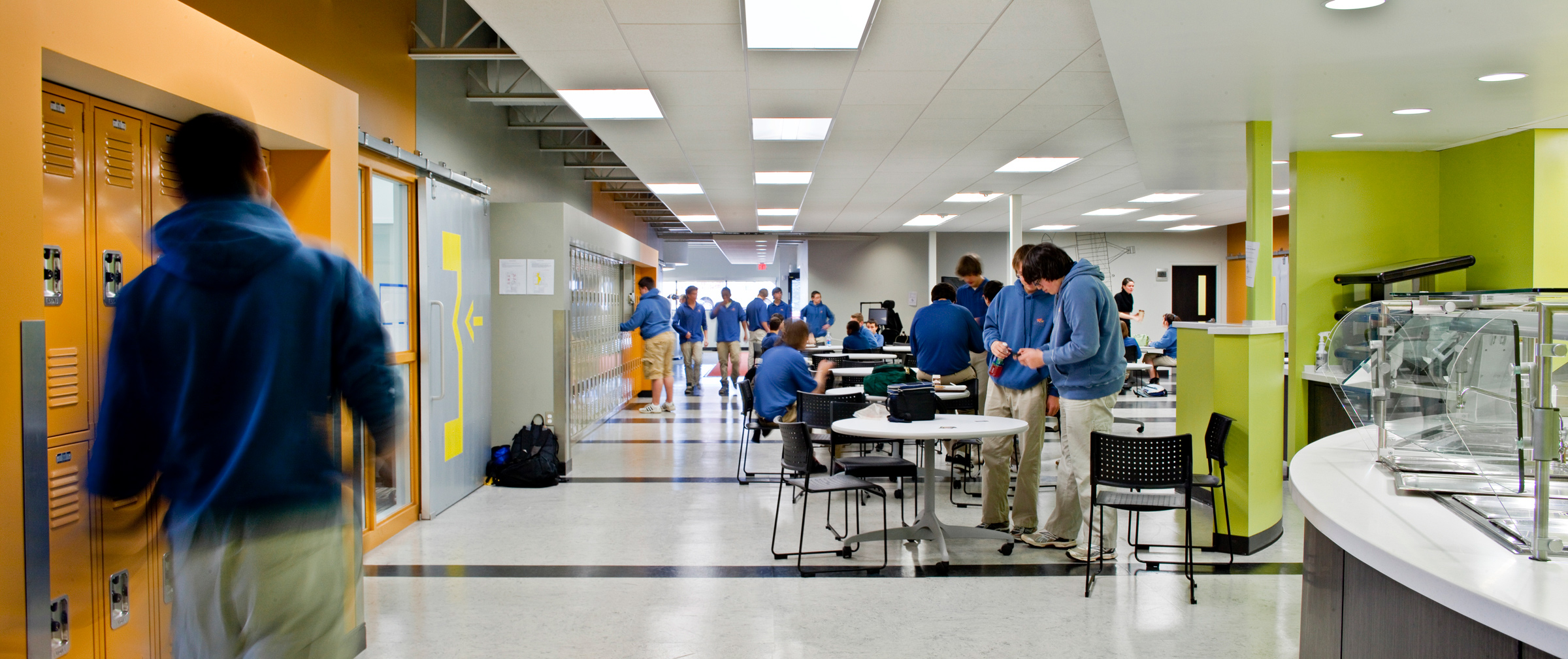A Corporate Treehouse in the Woods
ADAC Automotive is a Tier 1 auto-supplier that has grown into a leading global manufacturer of automotive parts. Founded in 1975, the company employs over 1,200 people in West Michigan. ADAC designs innovative solutions for inside and outside handles, next-generation passive entry and electronics integration, exterior mirrors, bodyside moldings, fuel doors, rear upper spoilers, and rear access systems. In 2017, with a shift in focus to new products, including the development and manufacturing of electronic components, ADAC needed more space but also sought to reinvest in its employees and West Michigan.
ADAC’s facilities were outdated, constraining, and did not communicate their core values and their firm focus on its employees. Operations were decentralized and inefficient.
After a comprehensive due diligence and discovery process that explored the feasibility of several campus sites, the company committed to a consolidation of four different facilities into two closely linked buildings on an existing ADAC site to have all Grand Rapids personnel located within an eight-acre campus.
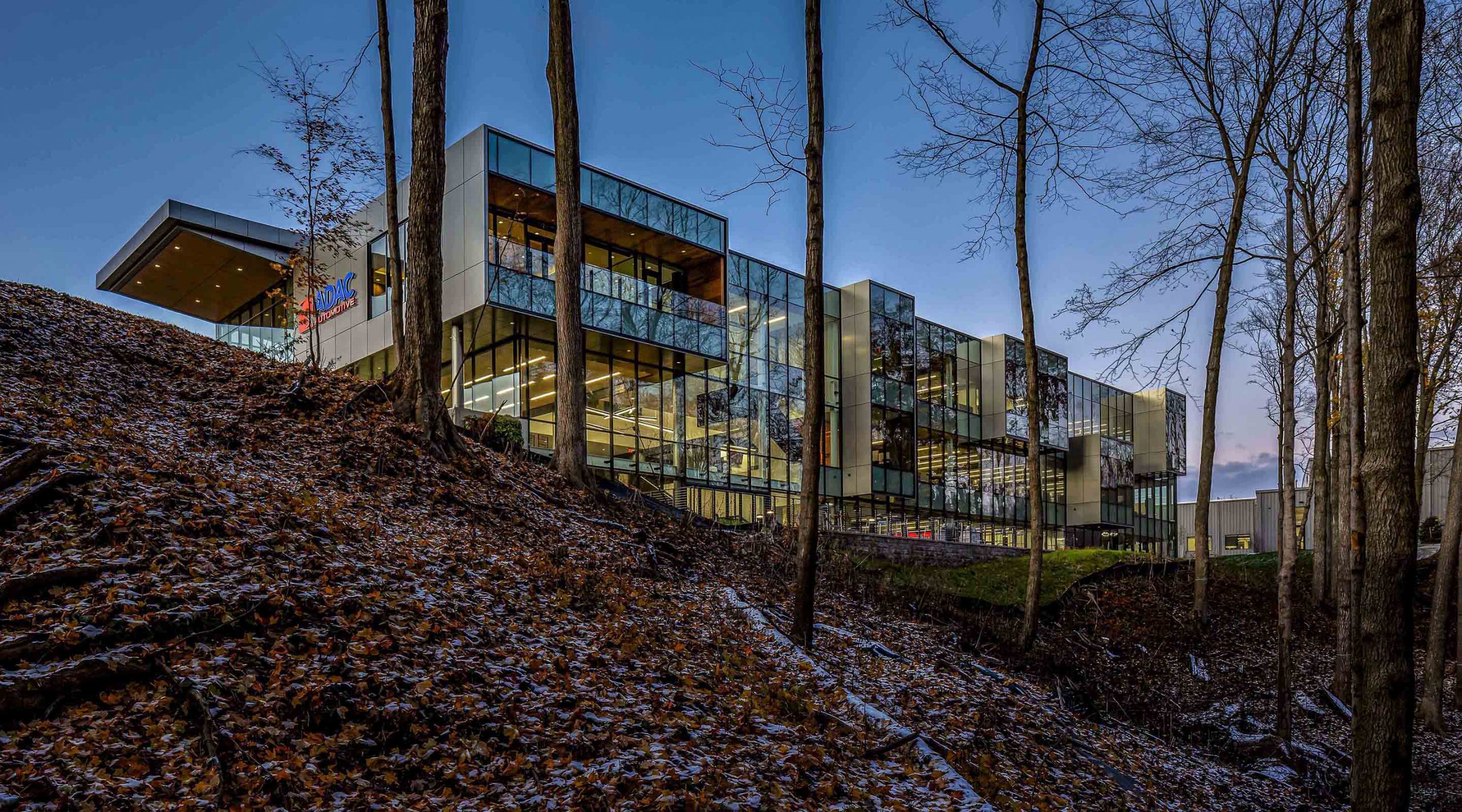
Site Selection Drives Design
The naturally wooded ravine, dynamic site views, and regional connectivity were strong determining factors in the ADAC’s HQ’s final site selection. The company’s vision was to create a workplace environment that fosters health & wellness, creativity, innovation, and outdoor opportunities. Project objectives included:
- Leverage site assets for daylighting and views to nature
- Support wellness and well-being within the workplace
- Elevate brand to enhance culture so it can be seen and felt in the physical environment.
- Create a contemporary workplace that attracts and retains talent and builds intrapersonal connections
- Unify ADAC facilities with a consolidated campus to include collaborative and social environments
- Accommodate growth and build-in flexibility for business change
The new ADAC HQ + Innovation Center consolidated disjointed operations into a new campus that has become the ADAC World Headquarters. The newly constructed 52,000 square foot Corporate HQ is supported by an adjacent expansion and renovation that includes 42,000 square feet of newly added and renovated space to an existing technology center. Each building envelope uses a common material language and proportion, unified in design while being separated by primary function. The campus integrates employee wellness and access to nature through intentional and amplified outdoor views, ample terraces, and outdoor amenities.
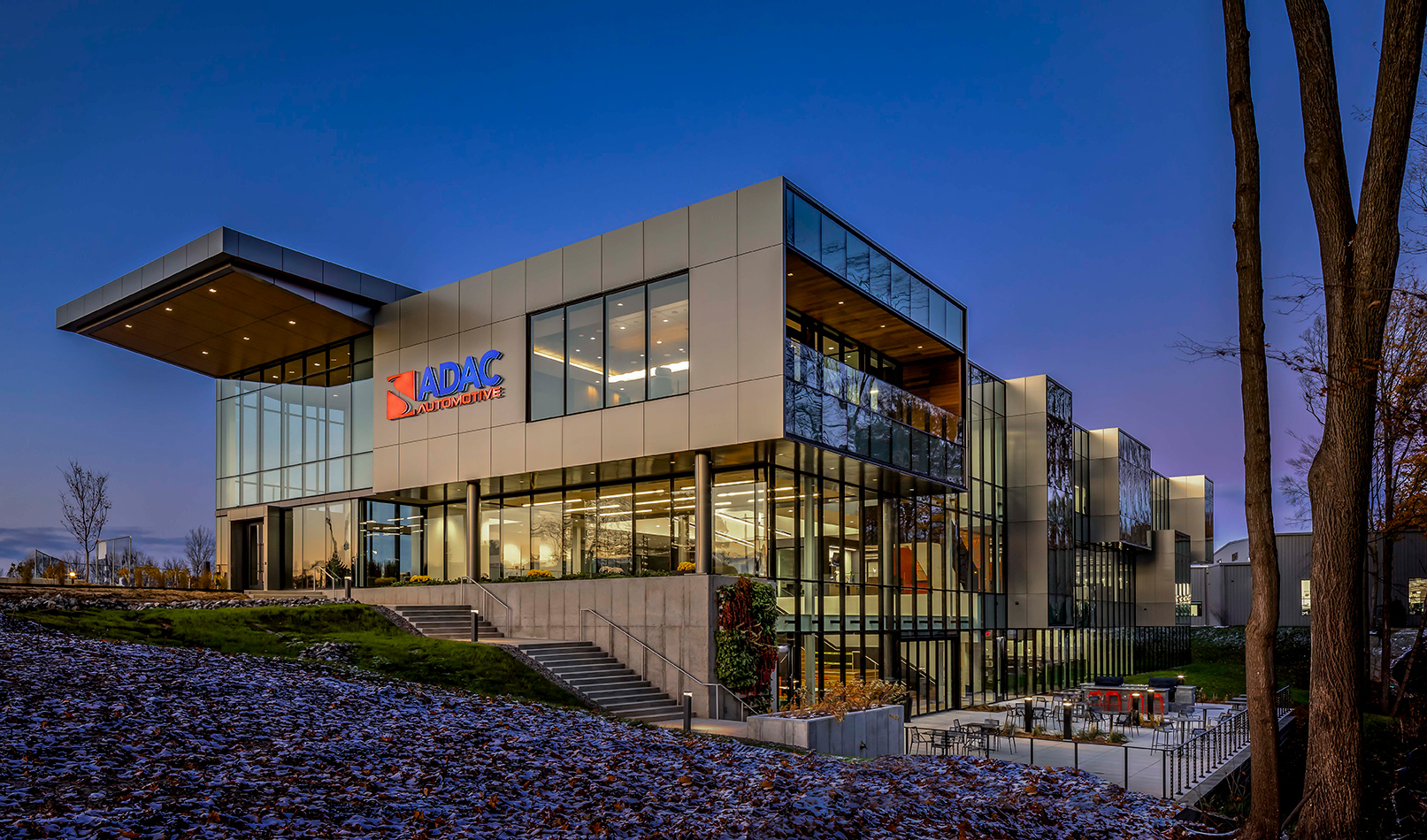
People First
Since their occupancy in 2019, ADAC has realized numerous benefits with its new headquarters’ open, transparent, and collaborative office environment. Benefits include a transformative shift in workplace culture, reduced operating expenses, a more agile office environment to accommodate growth and change, facilities to encourage and create business innovation, and a place that exemplifies the ADAC brand.
Employee-focused interior amenities include a central work café, ‘charging stations’, fitness facilities, and various sized and furnished collaborative spaces. Collaboration and flexibility are achieved through expansive and transparent office areas that provide open views to the natural campus setting, respite from dense, active work areas and refocus within an enclosed work setting.
The design and organization of the corporate headquarters are based upon optimized flexibility, efficiency, and bold simplicity. Core building components recede, allowing for open workspace and collaboration nodes. Workspace thermal control and flexibility is further enhanced through a building-wide underfloor air distribution system (UFAD) that maximizes open office efficiency, provides ultimate control, and offers reconfiguration and growth options to adapt to changing global drivers.
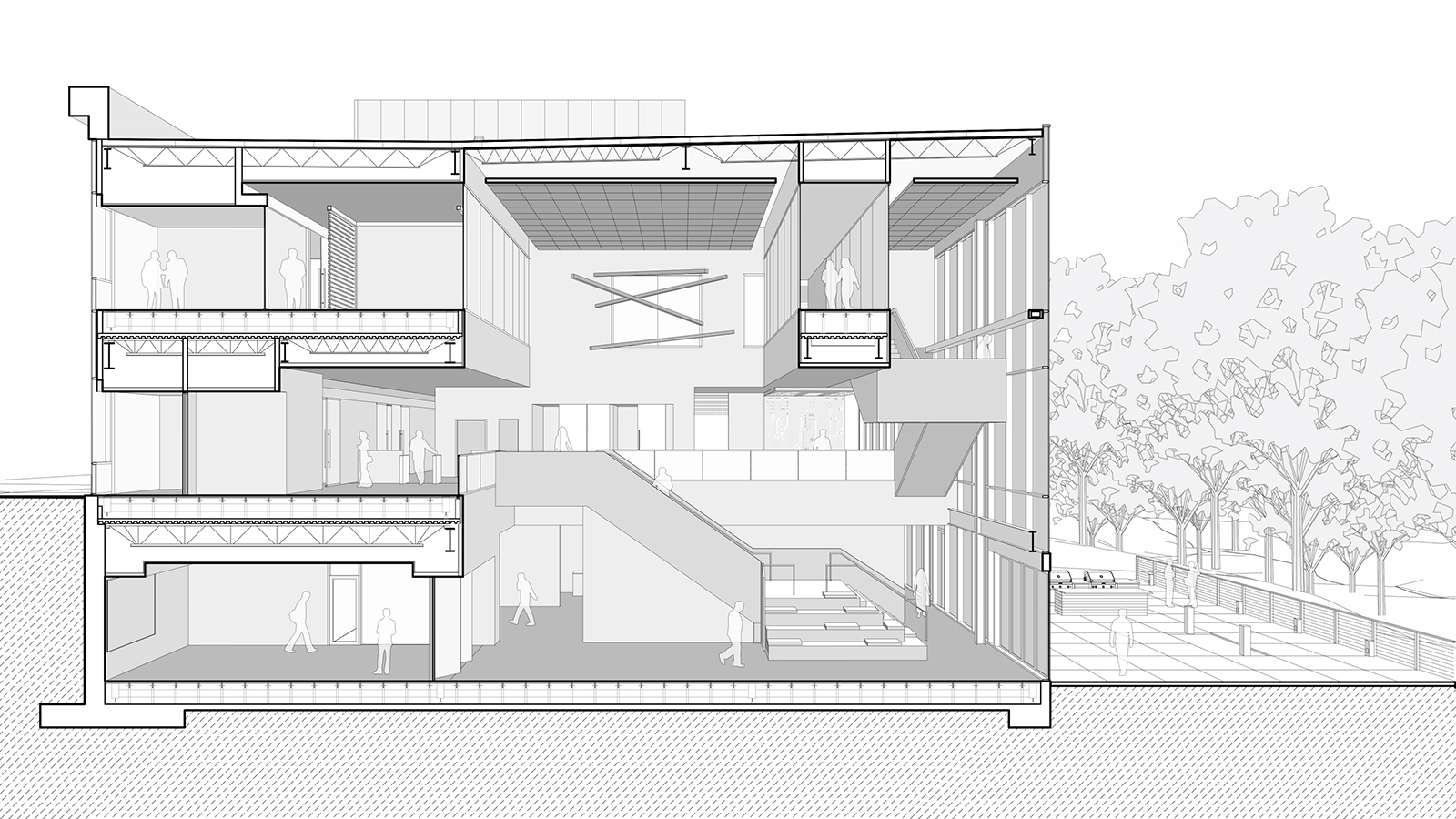
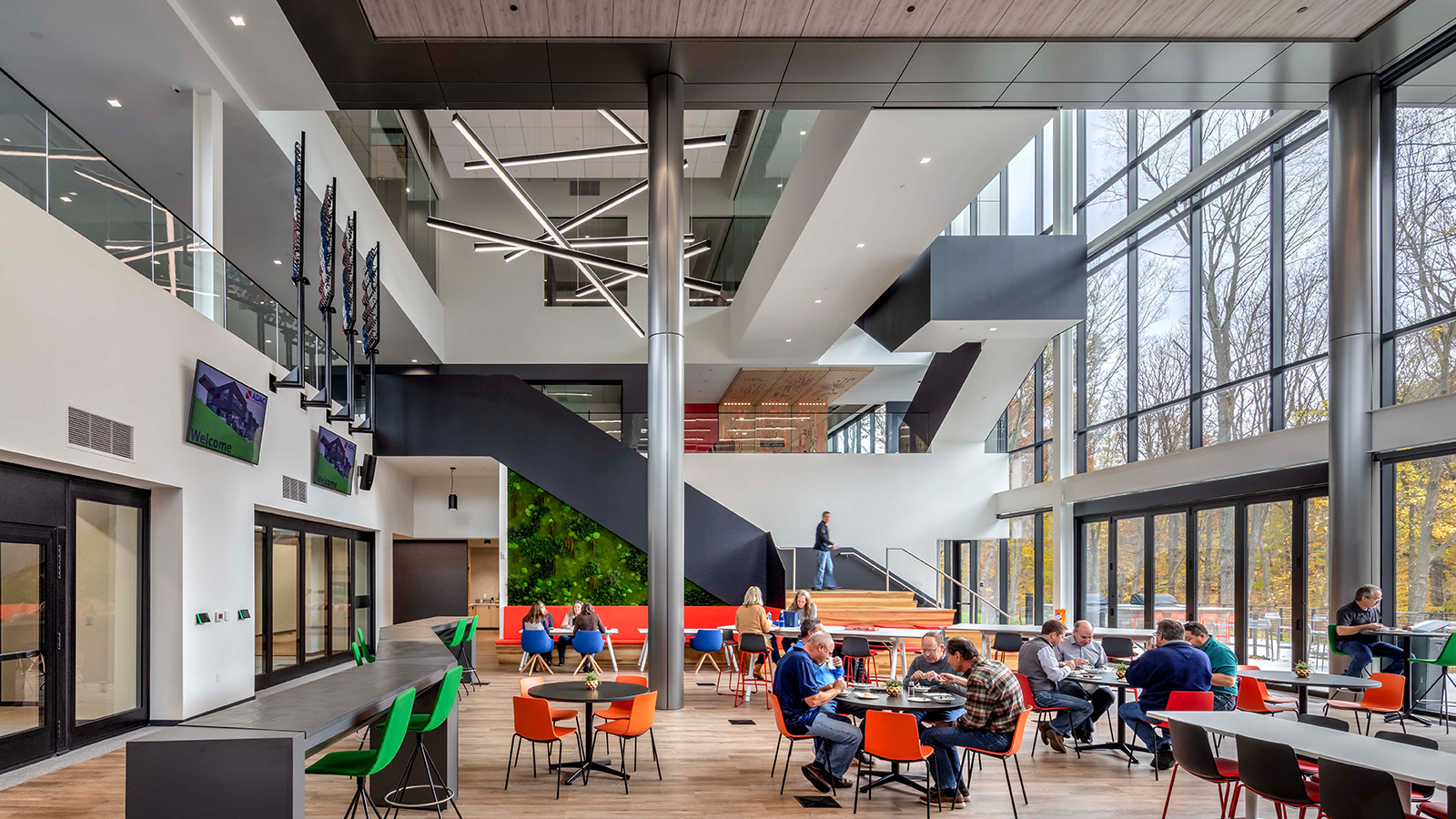
Products Next
Product innovation and the thoughtful incorporation of manufacturing and finishing processes into a world-class corporate headquarters presented challenging opportunities. Visitors are greeted initially within a lobby, where digital messaging begins the visual communication of ADAC happenings. Automotive paint racks containing core products are located along the walkway past the atrium, providing an innovative screening solution through ADAC’s own product.
Further within the workplace, a ‘charging station’ providing occasional seating and employee beverage amenity is screened from the surrounding open office by an ‘ADAC-Red’ laser-cut panel control board (PCB) screen, offering a magnified glimpse into one of ADAC’s first product developments within the automotive electronics market.
ADAC already realizes a positive return on investment of the new corporate campus related to their business goals, talent retention and attraction, and overall employee satisfaction. The spaces are uniquely ADACs and allow the automotive company to celebrate their products and also their people.
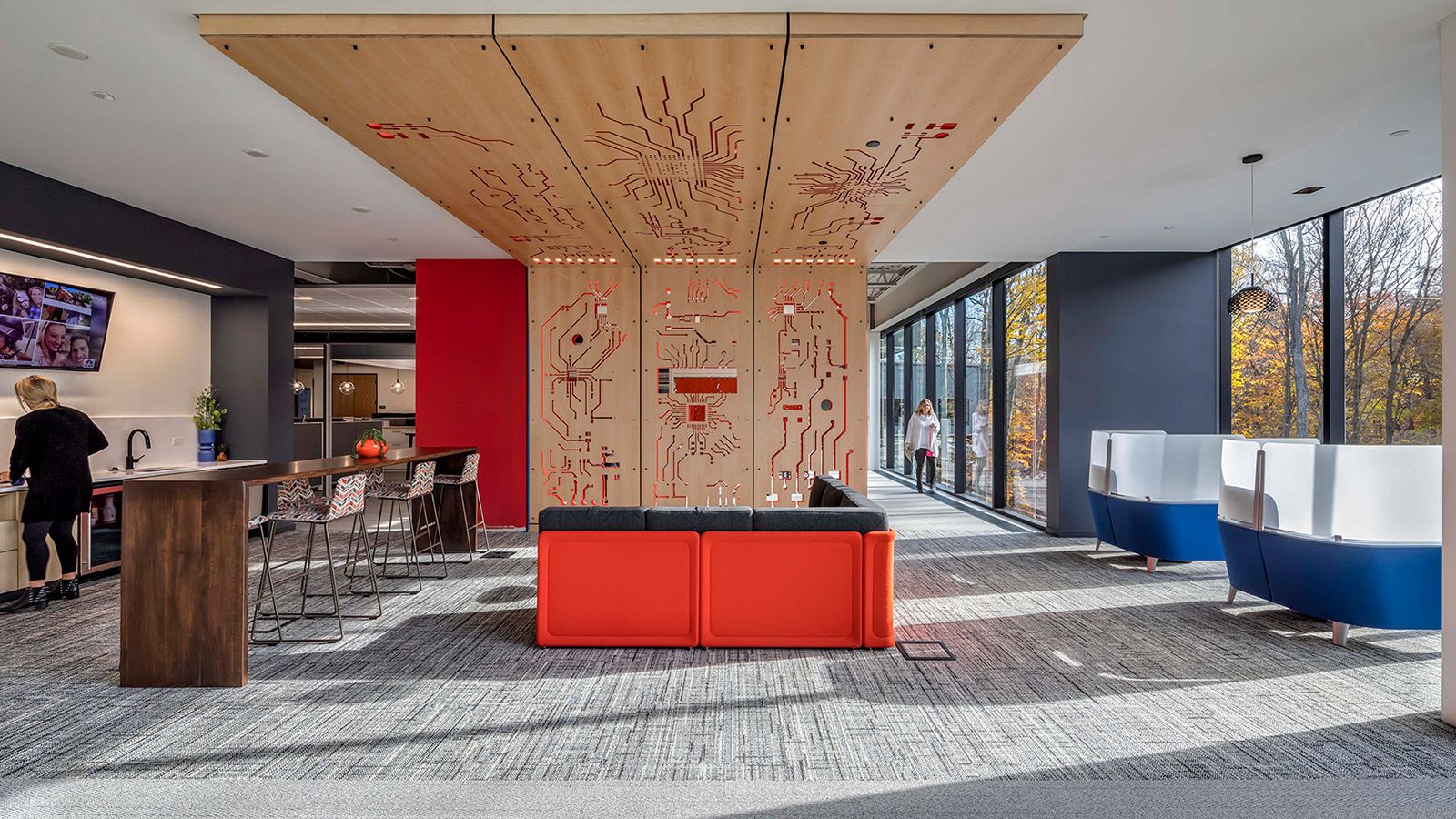
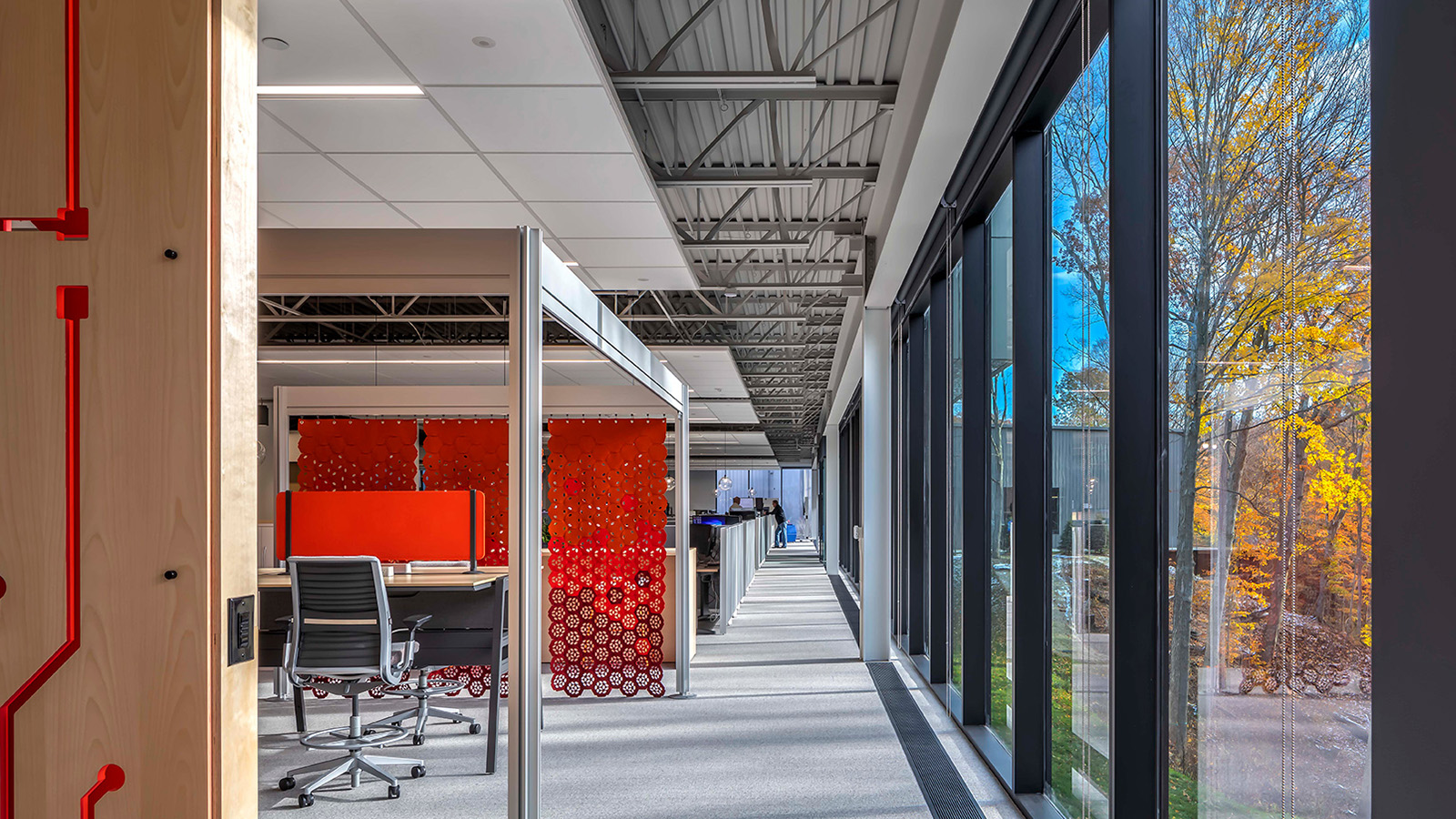
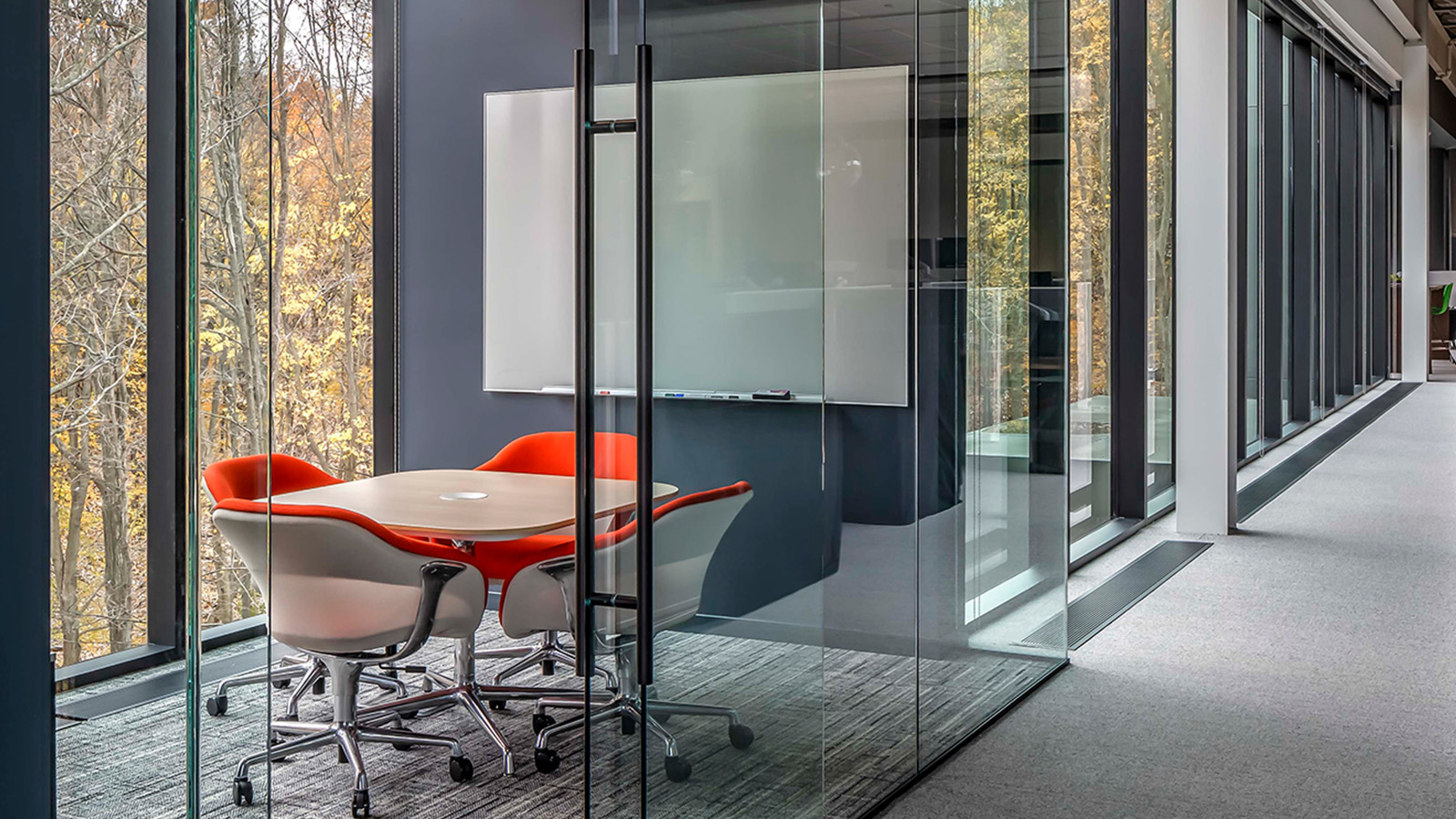
“The new ADAC Corporate Campus has yielded transformative results for our company’s culture. The focus we place on our people and our products has been significantly strengthened by the creation of a workplace that supports this mission and strengthens ADAC’s global stature within the automotive supply world. Our workplace has ensured that our people have the environment they need to think creatively, drive innovation and open doors to new opportunities."
Jim Teets, CEO
