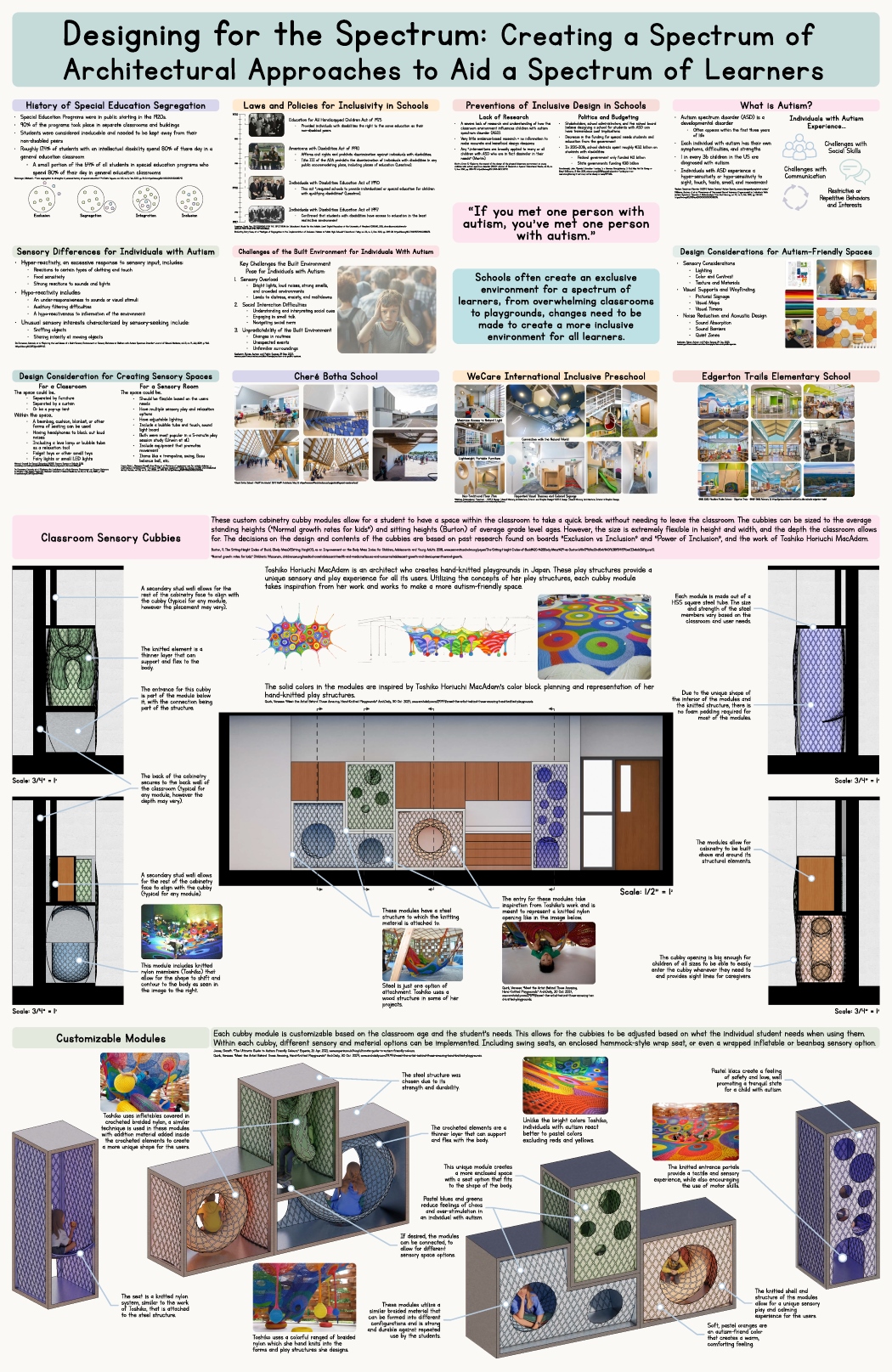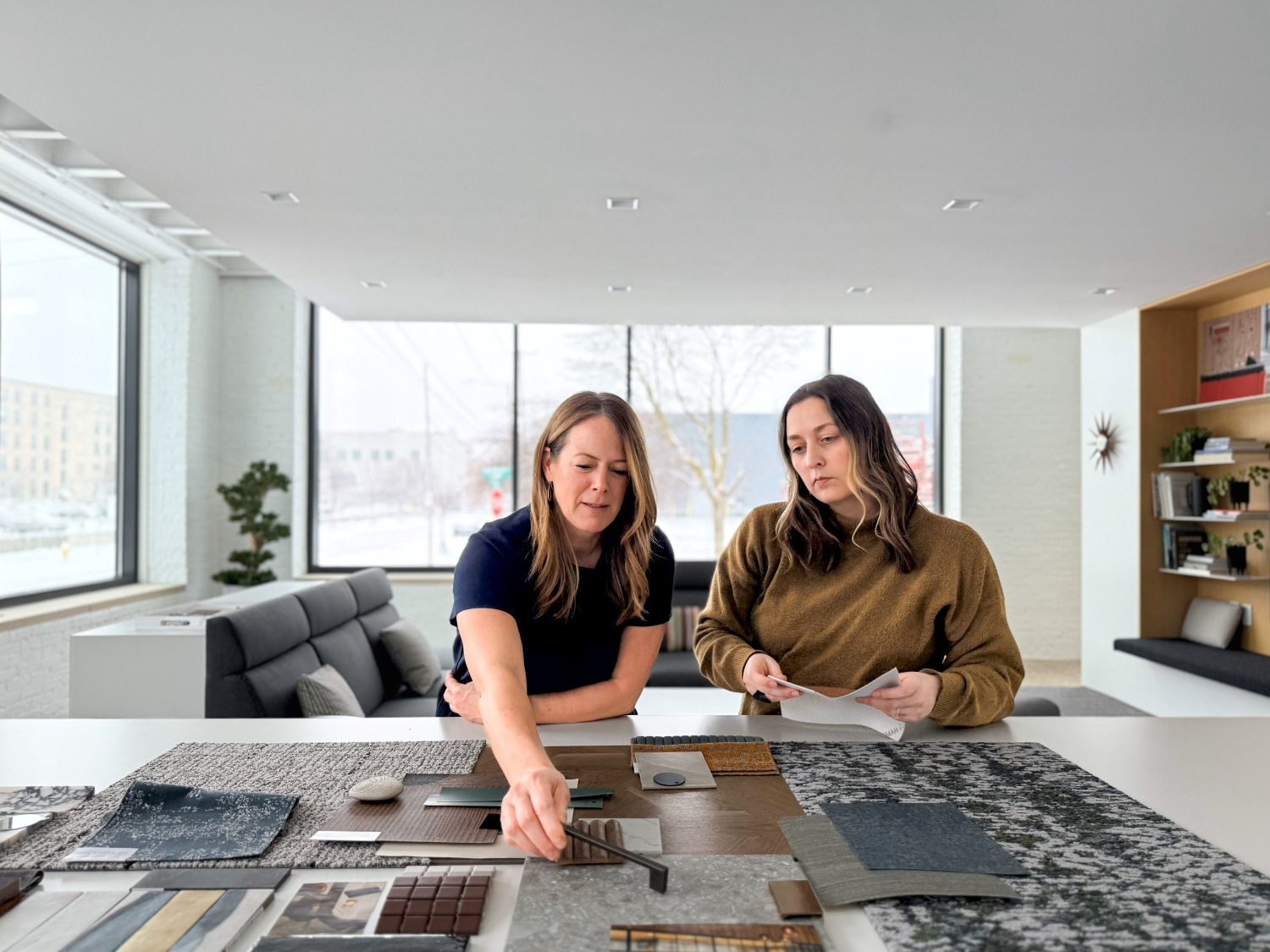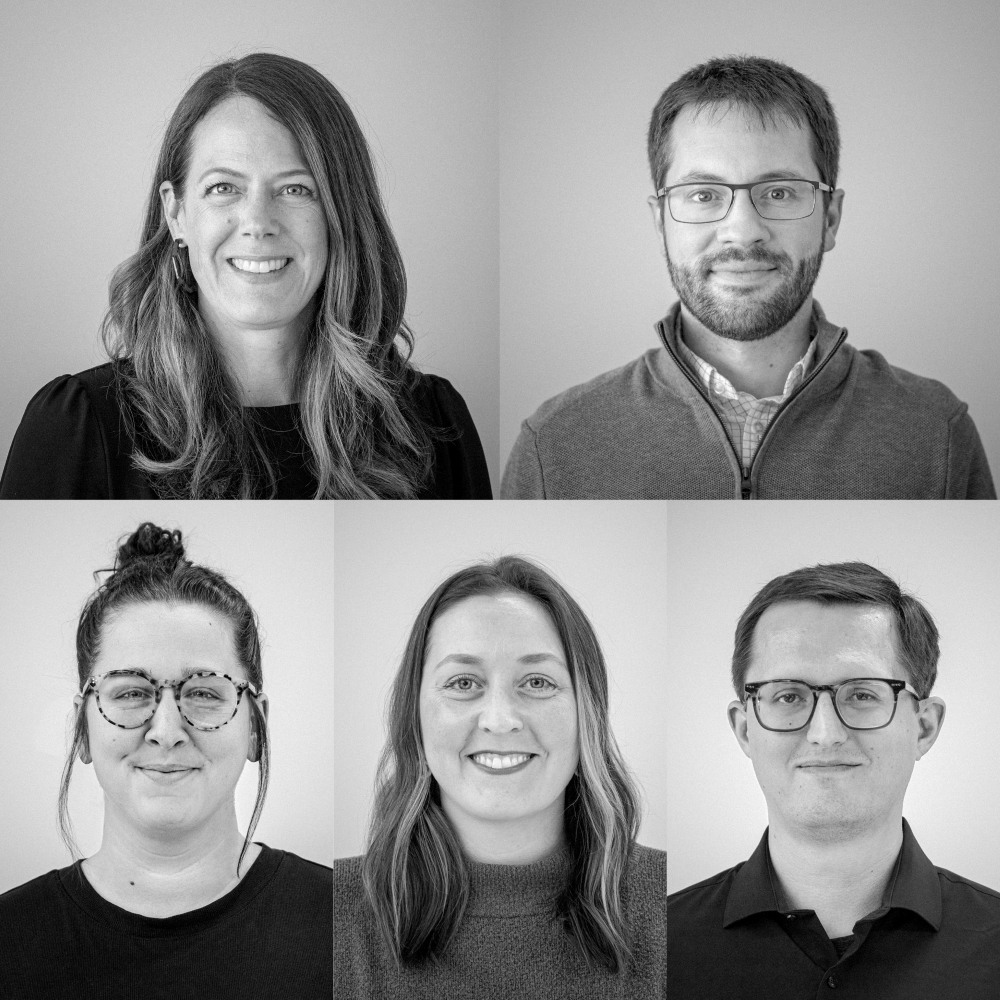Celebrating Faith’s Promotion & Master’s Thesis | Inclusive Design in Classrooms
We’re excited to share Faith Ten Eyck’s promotion from Architectural Intern to Job Captain! As a Job Captain she is using her technical expertise to work on schematic design, design development, and construction documentation on a variety of project types.
Faith first joined IA as a summer intern in 2023 while studying at Lawrence Technological University (LTU). After receiving her Bachelor of Science in Architecture, she returned to IA to work year-round as an Architectural Intern while pursuing her Master of Architecture at LTU. Faith is now working towards becoming a licensed architect with the goal of being licensed within the next 3-5 years. Outside of work, she enjoys spending time with her family, going to concerts, reading, and doing puzzles.
Over the past two years we've seen her growth as an architect and we're thrilled to have her stepping into this full-time role. We can’t wait to see her continued and increasing impact at IA.
Below, we’ve shared parts of Faith’s Master's Thesis, which covers inclusive design in classrooms for students with autism. Her thoughtful approach to architectural design and implementation is invaluable to our clients and firm.
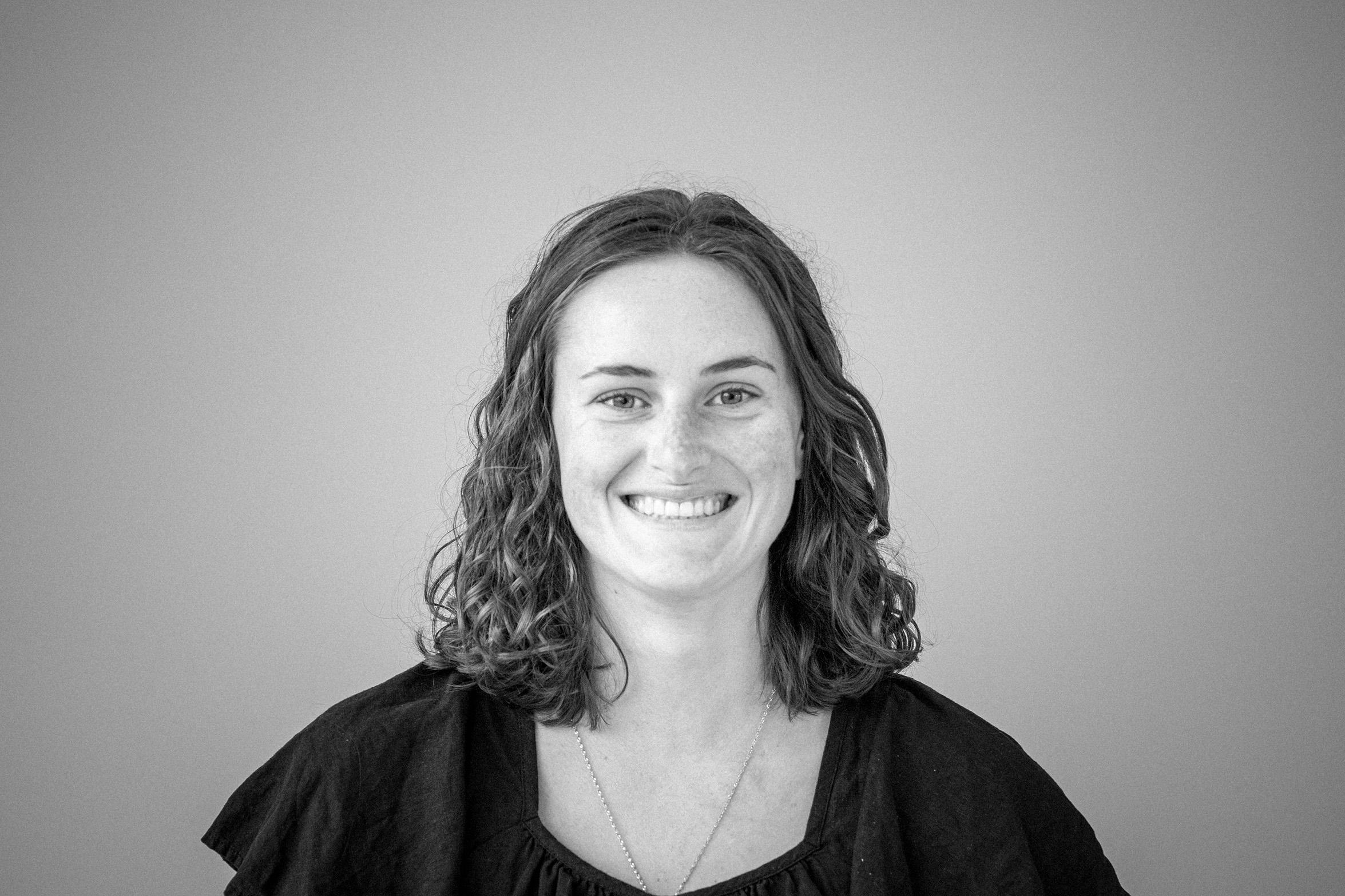
“By designing for the most vulnerable learners, we create better spaces for all.”
For her thesis, Faith examined the spatial reorganization of an existing school and proposed a new organizational strategy for the classroom block to improve the learning environment for the spectrum of learners in today's classrooms. Each block features a central outdoor courtyard, large collaboration spaces, classrooms, sensory rooms, and smaller flex spaces.
The classrooms feature flexible furniture to adapt to the various needs of students and teaching styles. This includes modular sensory cubbies made from soft, lightweight, flexible knitted material in calming colors. The cubbies are various autism-friendly and provide a non-disruptive retreat for students who may begin to feel dysregulated, allowing them to take a break while not missing out on classroom instruction.
Each classroom is connected to a shared sensory room where students can take mental breaks and re-center when feeling overstimulated. The collaboration spaces between each classroom can function as a larger sensory room or for meetings with occupational therapists and teachers. These large flex spaces also allow for multi-class collaboration while also offering smaller zones for small groups to meet, and still incorporate different sensory cubbies for individual rest. Interchangeable, specific architectural elements throughout the blocks allow for the spectrum of learners' unique needs to be addressed.
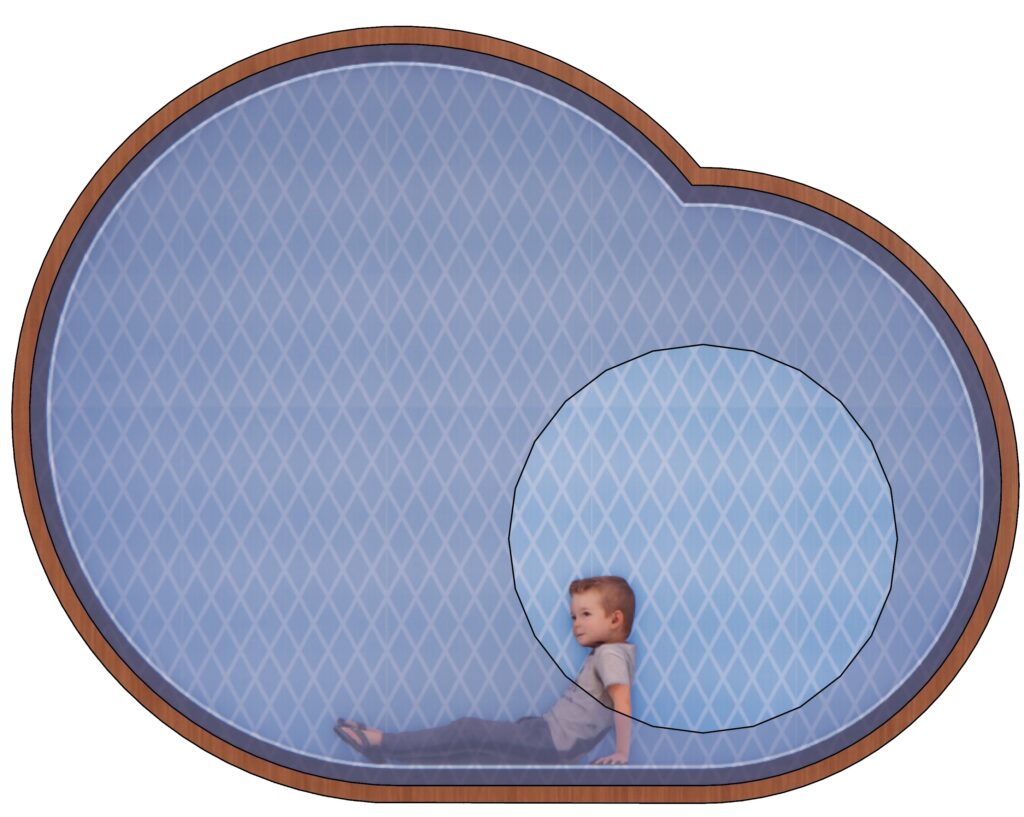
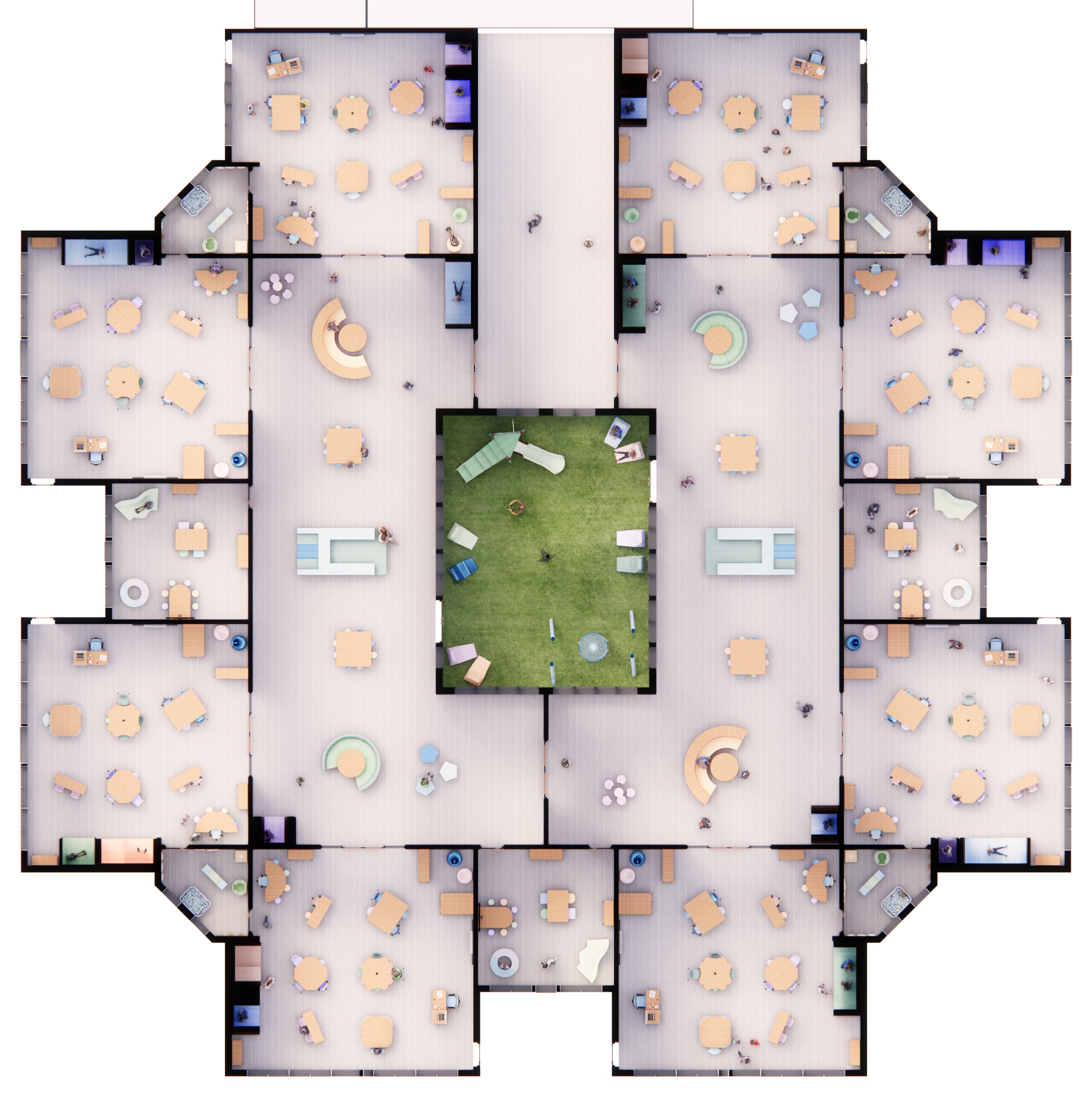
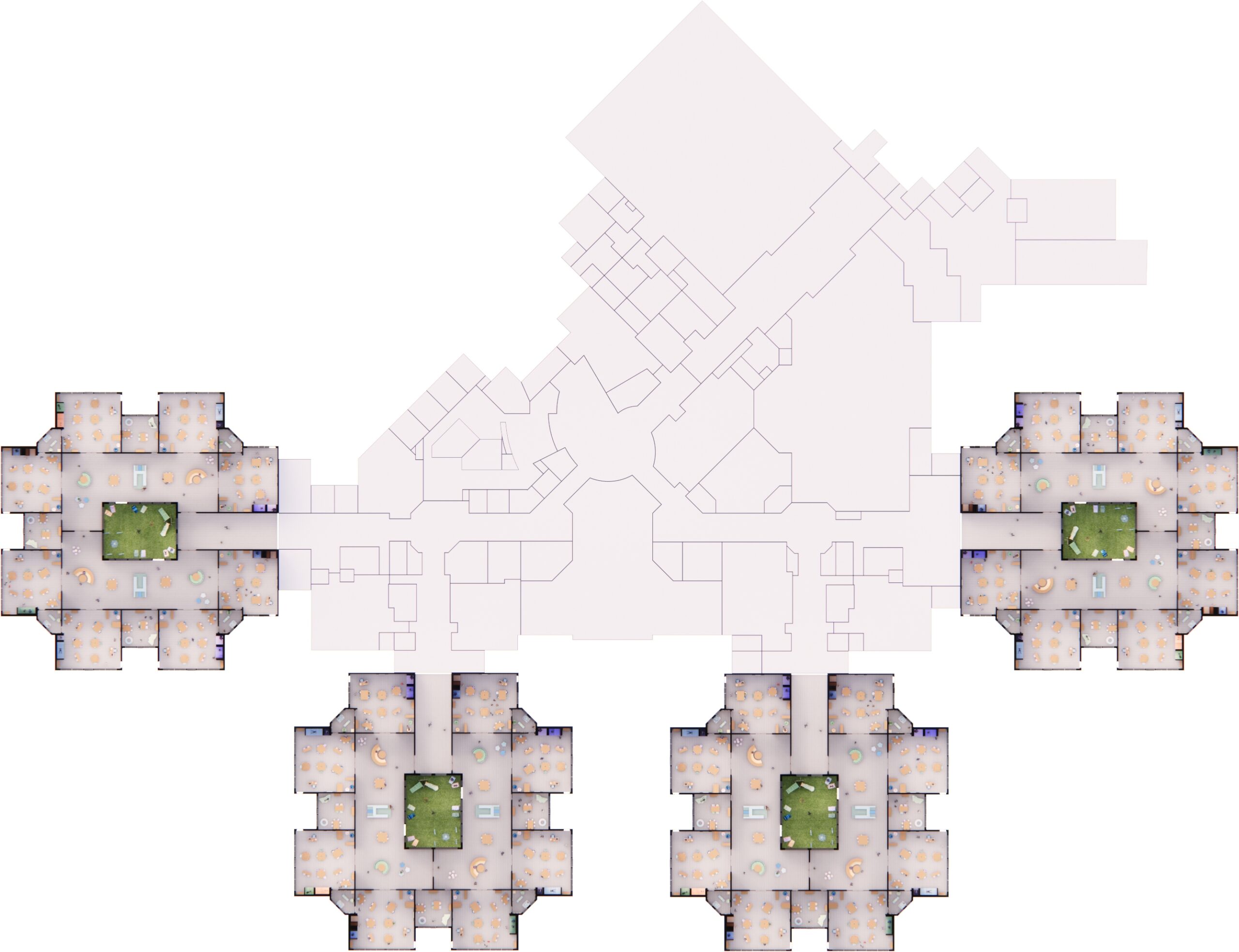
Designing educational spaces that support students across the autism spectrum is not only necessary, it's transformative. By rethinking traditional layouts, embracing inclusive design principles, and integrating evidence-based sensory considerations, schools can become environments where all students feel supported, safe, and able to thrive.
This project demonstrates that inclusive design is not about isolated solutions but a spectrum of spatial and sensory strategies, from classroom organization to furniture selection and sensory retreat spaces. Referencing innovative precedents, from Edgerton Trails Elementary's calming palettes and flexible spaces to Toshiko Horiuchi MacAdam's tactile play structures, this work underscores how thoughtful design can reduce barriers, enhance comfort, and foster meaningful engagement. Ultimately, inclusive classrooms benefit everyone, promoting empathy, collaboration, and equity within the school community.
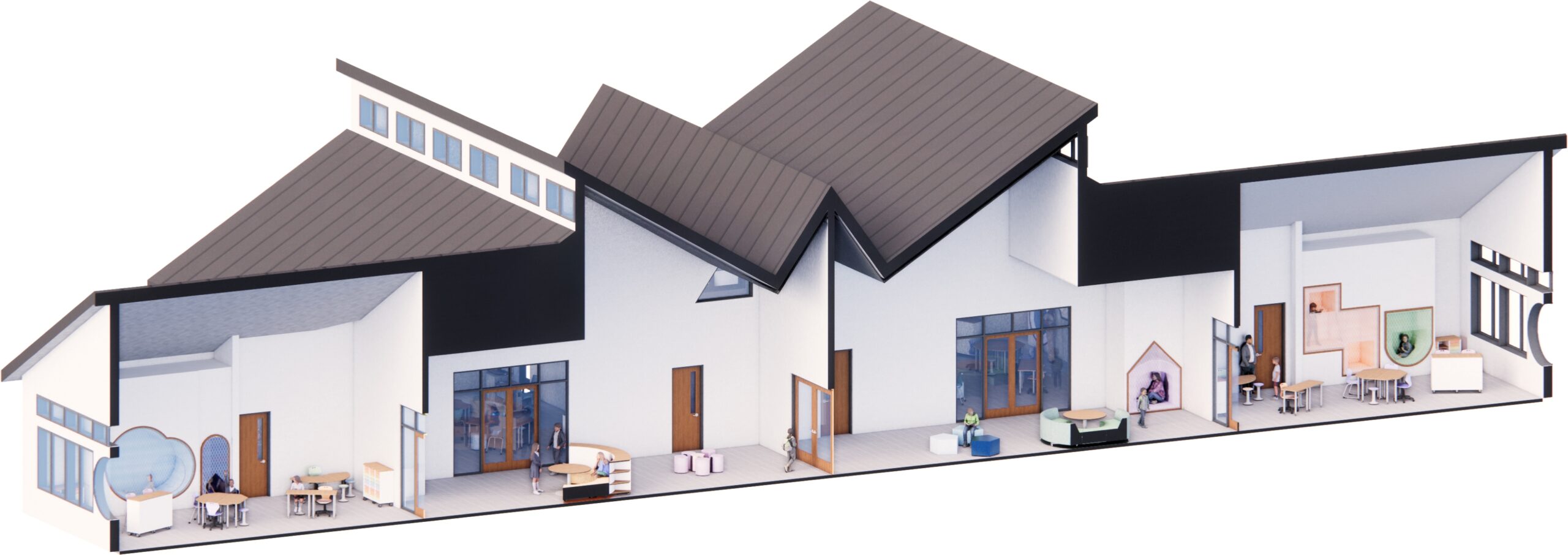
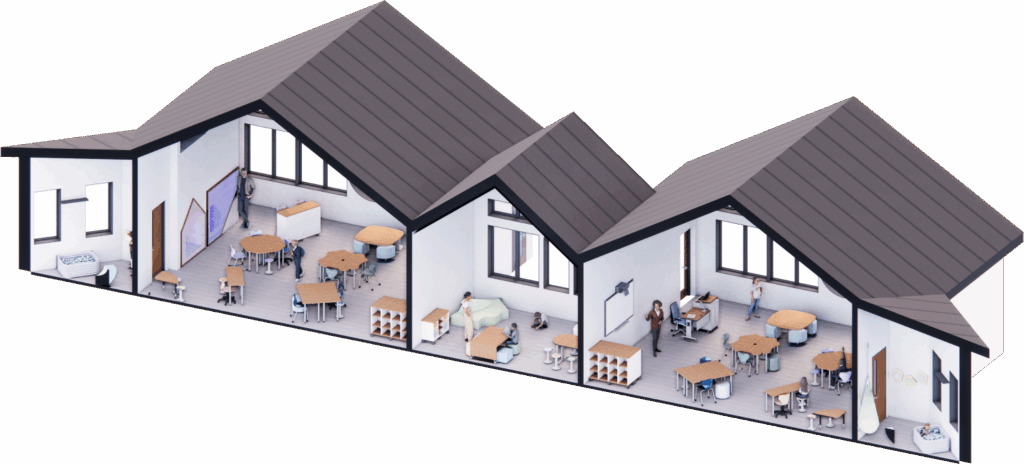
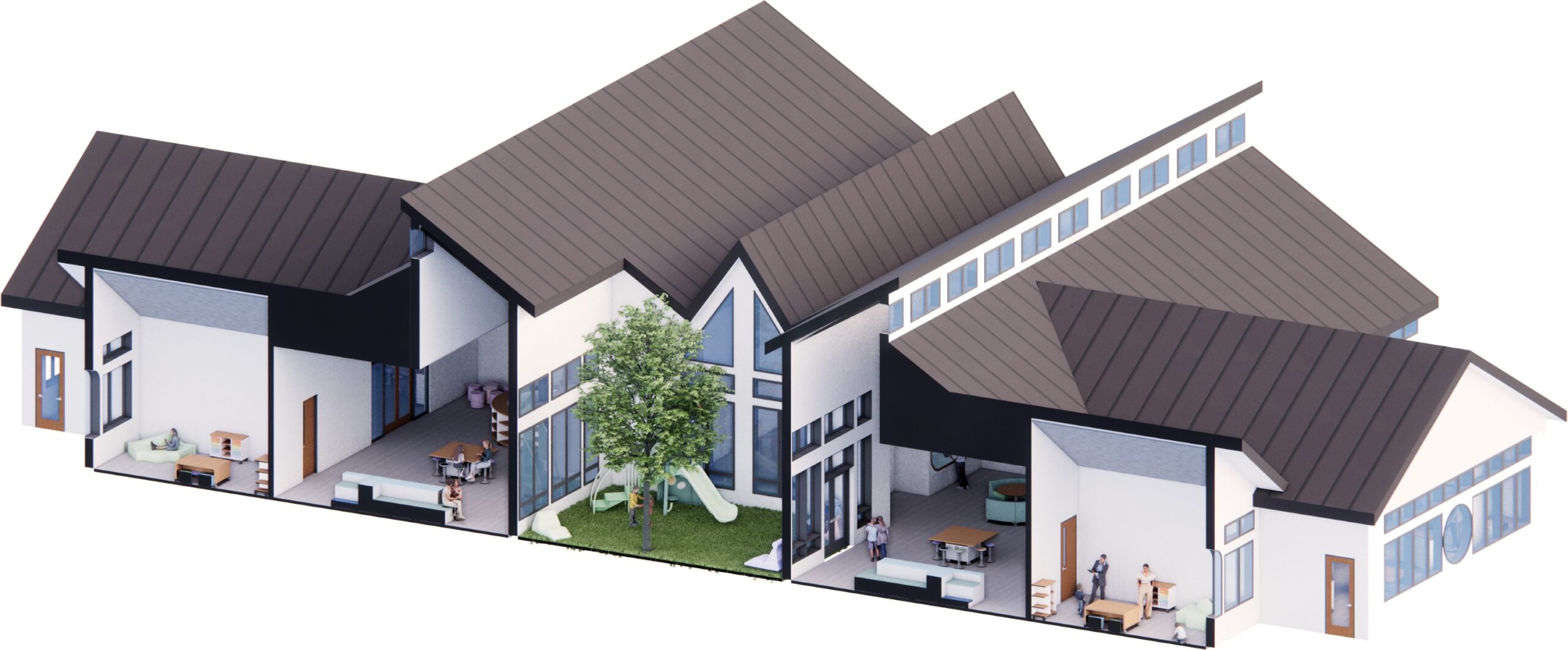
Click on the image below to view the full-size document.
